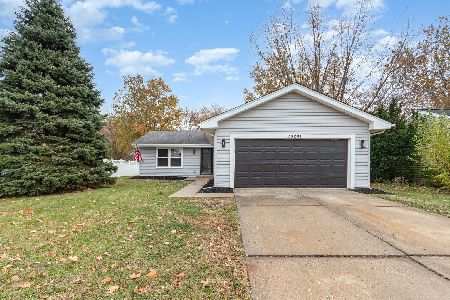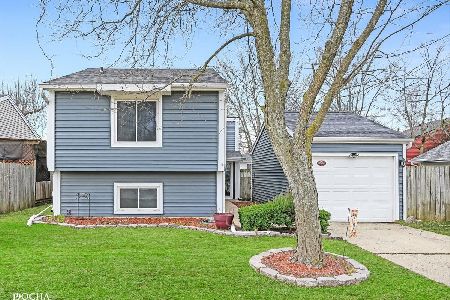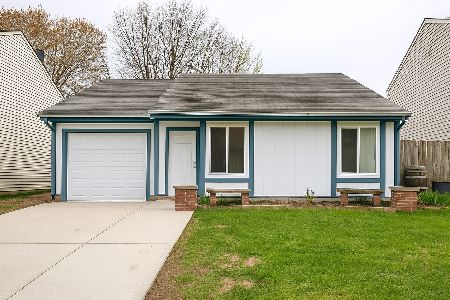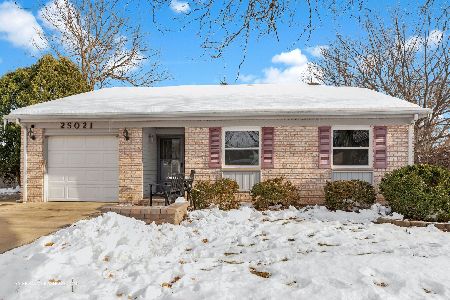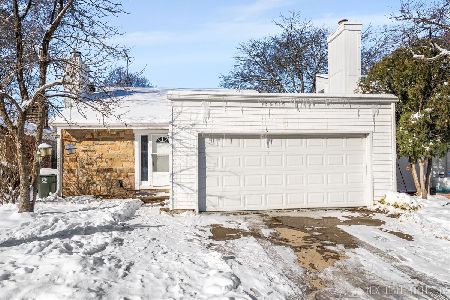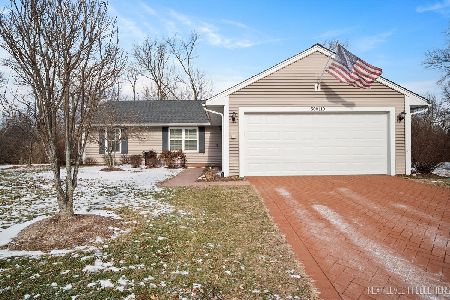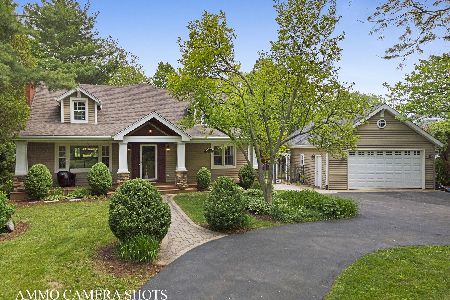29W611 Ridge Drive, Warrenville, Illinois 60555
$340,000
|
Sold
|
|
| Status: | Closed |
| Sqft: | 3,028 |
| Cost/Sqft: | $118 |
| Beds: | 3 |
| Baths: | 4 |
| Year Built: | 1988 |
| Property Taxes: | $3,707 |
| Days On Market: | 2146 |
| Lot Size: | 0,17 |
Description
Sold before processing. Home is contingent on buyers home closing, but please continue to show. This RARE FIND beautiful and spacious home, is located in award winning School Dist. #200! School bus stop is only few steps from home!! Convenient location, less than 2 miles to I-88 expressway. Open floor plan with 2 story entry foyer. Large updated eat-in kitchen with newer cabinets & Granite counter tops. Bright den/office on main floor! Master suite & 2nd Bdrm have large walk-in closets, 3rd bdrm has a large closet. Extra 728 sq ft.finished in LL, includes great, bright rec room with half a bath. Newly installed beautiful floor throughout lower level.Walk-out to breathtaking 2 level patios, great for entertaining . Other updates include new Roof in 2007, Furnace & C/A 3 yrs. old, water heater 7 yrs. old, new garage door & transmitter. Laundry is in LL but could be moved to main floor if desired. This home has so many other great features and is a MUST SEE!!
Property Specifics
| Single Family | |
| — | |
| — | |
| 1988 | |
| Walkout | |
| — | |
| No | |
| 0.17 |
| Du Page | |
| River Oaks | |
| 15 / Monthly | |
| Insurance | |
| Public | |
| Public Sewer | |
| 10668097 | |
| 0427103033 |
Nearby Schools
| NAME: | DISTRICT: | DISTANCE: | |
|---|---|---|---|
|
Grade School
Johnson Elementary School |
200 | — | |
|
Middle School
Hubble Middle School |
200 | Not in DB | |
|
High School
Wheaton Warrenville South H S |
200 | Not in DB | |
Property History
| DATE: | EVENT: | PRICE: | SOURCE: |
|---|---|---|---|
| 27 Apr, 2020 | Sold | $340,000 | MRED MLS |
| 15 Mar, 2020 | Under contract | $355,999 | MRED MLS |
| 15 Mar, 2020 | Listed for sale | $355,999 | MRED MLS |






















Room Specifics
Total Bedrooms: 3
Bedrooms Above Ground: 3
Bedrooms Below Ground: 0
Dimensions: —
Floor Type: Carpet
Dimensions: —
Floor Type: Carpet
Full Bathrooms: 4
Bathroom Amenities: —
Bathroom in Basement: 1
Rooms: Den,Office,Recreation Room
Basement Description: Finished,Exterior Access
Other Specifics
| 2 | |
| — | |
| Asphalt | |
| Patio | |
| Cul-De-Sac | |
| 66X115 | |
| — | |
| Full | |
| Vaulted/Cathedral Ceilings, Skylight(s) | |
| Range, Microwave, Dishwasher, Refrigerator, Washer, Dryer, Disposal | |
| Not in DB | |
| — | |
| — | |
| — | |
| — |
Tax History
| Year | Property Taxes |
|---|---|
| 2020 | $3,707 |
Contact Agent
Nearby Similar Homes
Nearby Sold Comparables
Contact Agent
Listing Provided By
Coldwell Banker Residential

