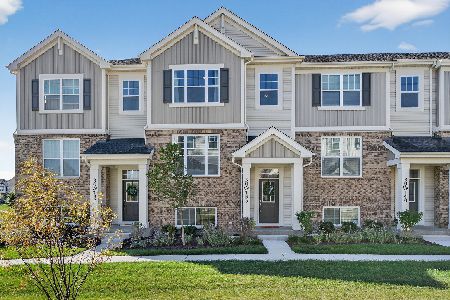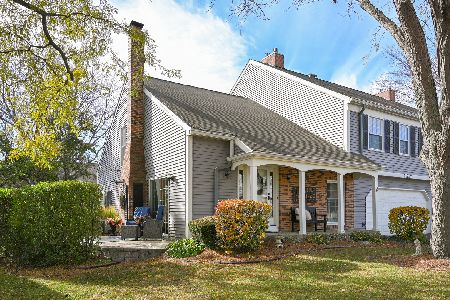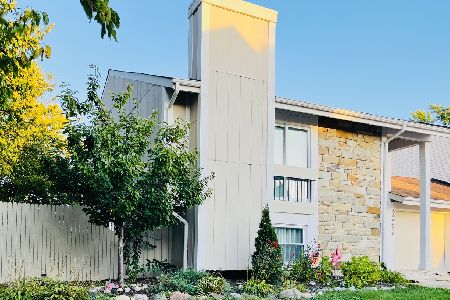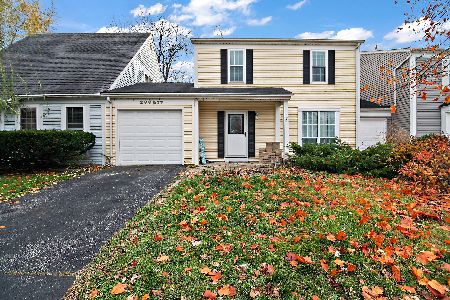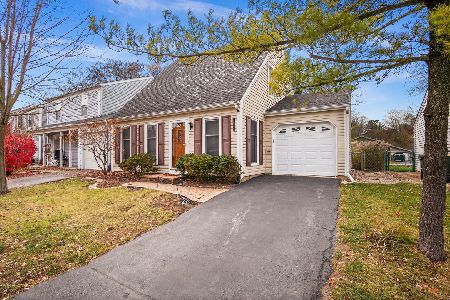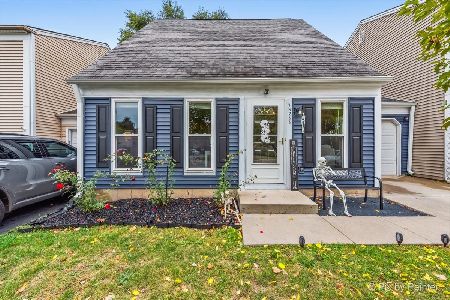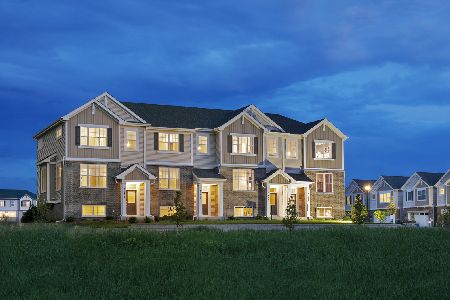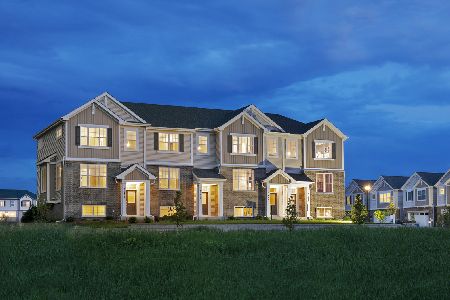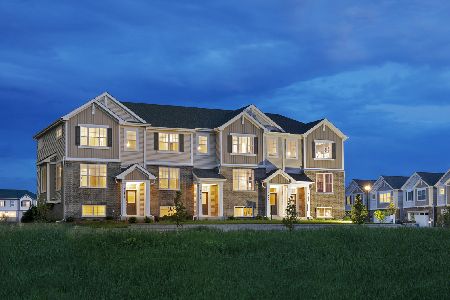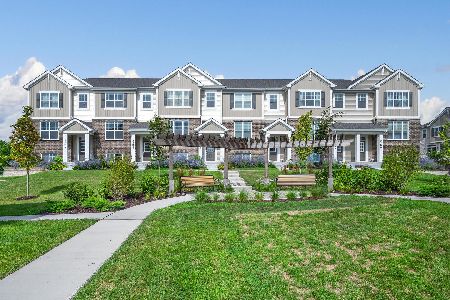29W574 Winchester Circle, Warrenville, Illinois 60555
$122,500
|
Sold
|
|
| Status: | Closed |
| Sqft: | 777 |
| Cost/Sqft: | $161 |
| Beds: | 2 |
| Baths: | 2 |
| Year Built: | 1974 |
| Property Taxes: | $1,662 |
| Days On Market: | 2831 |
| Lot Size: | 0,00 |
Description
Welcome Home! Why pay rent when you can own a place of your own? Neutral paint and flooring throughout. This ranch style condo has a private entrance with a new front door and screen door. The full finished basement was completed about 2 years ago and includes a 3rd bedroom and a 1/2 bath, new ceiling tiles and recessed lighting. Home has newer laminate wood floor throughout the first floor except for bath and 2nd bedroom. Kitchen refrigerator and dishwasher are 2 years old. Attached 1 car garage with a new garage door. 2 year old hot water heater. Lots of closet space with new organizers. Located in a pool community with easy access to expressways, parks, nature trails, entertainment and shopping! Plus District 200 schools including Wheaton Warrenville South High School!
Property Specifics
| Condos/Townhomes | |
| 1 | |
| — | |
| 1974 | |
| Full | |
| RANCH | |
| No | |
| — |
| Du Page | |
| Winchester | |
| 200 / Monthly | |
| Insurance,Pool,Exterior Maintenance,Lawn Care,Snow Removal | |
| Public | |
| Public Sewer | |
| 09882648 | |
| 0427307025 |
Nearby Schools
| NAME: | DISTRICT: | DISTANCE: | |
|---|---|---|---|
|
Grade School
Johnson Elementary School |
200 | — | |
|
Middle School
Hubble Middle School |
200 | Not in DB | |
|
High School
Wheaton Warrenville South H S |
200 | Not in DB | |
Property History
| DATE: | EVENT: | PRICE: | SOURCE: |
|---|---|---|---|
| 23 Mar, 2018 | Sold | $122,500 | MRED MLS |
| 13 Mar, 2018 | Under contract | $125,000 | MRED MLS |
| 13 Mar, 2018 | Listed for sale | $125,000 | MRED MLS |
| 27 Oct, 2025 | Sold | $215,000 | MRED MLS |
| 26 Sep, 2025 | Under contract | $236,900 | MRED MLS |
| 19 Sep, 2025 | Listed for sale | $236,900 | MRED MLS |
Room Specifics
Total Bedrooms: 3
Bedrooms Above Ground: 2
Bedrooms Below Ground: 1
Dimensions: —
Floor Type: Wood Laminate
Dimensions: —
Floor Type: Carpet
Full Bathrooms: 2
Bathroom Amenities: —
Bathroom in Basement: 1
Rooms: Recreation Room
Basement Description: Finished
Other Specifics
| 1 | |
| Concrete Perimeter | |
| Asphalt | |
| — | |
| Common Grounds | |
| COMMON | |
| — | |
| — | |
| Wood Laminate Floors, First Floor Bedroom, First Floor Full Bath, Laundry Hook-Up in Unit | |
| Range, Dishwasher, Refrigerator, Disposal, Range Hood | |
| Not in DB | |
| — | |
| — | |
| Park, Pool | |
| — |
Tax History
| Year | Property Taxes |
|---|---|
| 2018 | $1,662 |
| 2025 | $2,365 |
Contact Agent
Nearby Similar Homes
Nearby Sold Comparables
Contact Agent
Listing Provided By
Coldwell Banker The Real Estate Group

