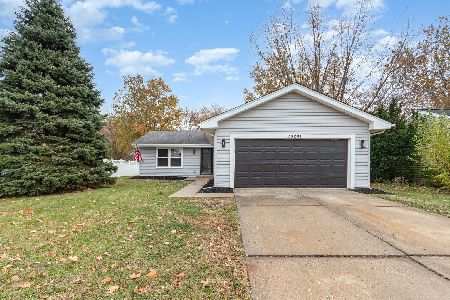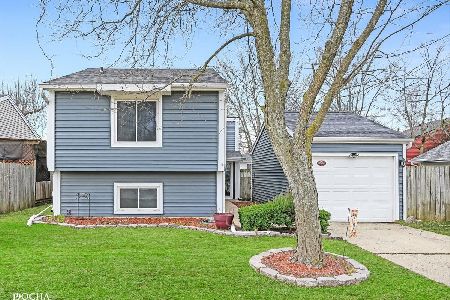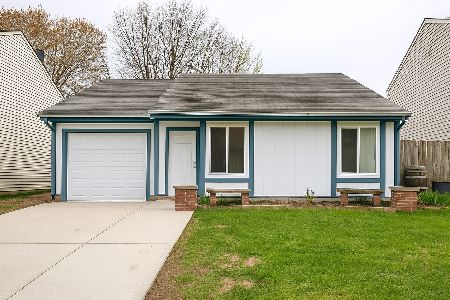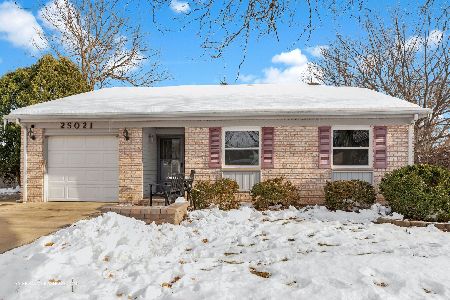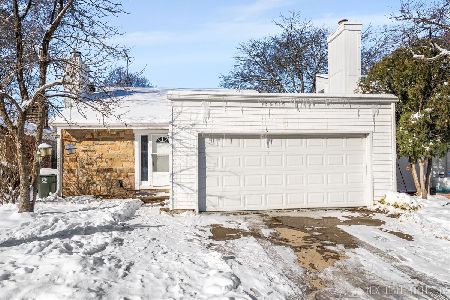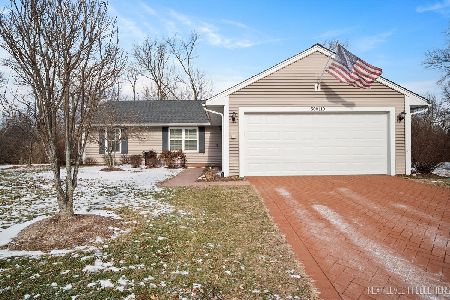2S283 State Route 59, Warrenville, Illinois 60555
$638,000
|
Sold
|
|
| Status: | Closed |
| Sqft: | 2,544 |
| Cost/Sqft: | $251 |
| Beds: | 4 |
| Baths: | 4 |
| Year Built: | 1956 |
| Property Taxes: | $9,493 |
| Days On Market: | 1714 |
| Lot Size: | 1,47 |
Description
All will agree - this home is a RARE FIND in ANY Market - over 1 acre river front property overlooking the West Branch of the DuPage River. Just 2 miles north of I-88 & close to everything, yet nestled in a park like setting for the best of both worlds. From the moment you turn into the drive & enter the property (100' x 734') - the world will disappear as you immerse yourself in this private serene setting that is also perfect for entertaining. The original home has been superbly transformed over the last 15 years into this MASTERPIECE of design & construction. Your first thought may have you wanting to race ahead to check out the rest of this property, but SLOW DOWN and experience every detailed feature which makes this home so definitively ONE-OF-A-KIND. The VIEWS from most every room are phenomenal! Entertaining will make you the envy of every guest who steps forth into YOUR NEW Home. But this is more than a HOME - This is a LIFESTYLE unlike any you could have imagined, and YOU WILL LOVE EVERY MINUTE LIVING HERE. With 4 BRs, a Large Bonus 2nd flr. Loft/Office (can be converted to BR 5) and 2 main floor BRs - 3.5 Baths, 2 Basements - You will LOVE what the Sellers have done here. Abundant Storage, high end finishes, meticulous care and maintenance free Exterior. The 3 Story rear addition (2008) provides a Large Master Bedroom Suite with stunning views, private outdoor deck, walk-in closet, a separate air jet Tub / and Shower, heated bathroom floors, custom double Sink Vanity. The main level living room is surrounded by glass to take in the views and boasts a custom floor to ceiling direct vent gas Fireplace (with a fan that can heat lower level). The Lower Level is a full-on Irish inspired Pub with Custom Bar & Rear shelving, Refrigerator, 2 TVs, and a Powder room too. It's like having Dublin in your basement! 3 Car detached garage (tandem) offers a covered "rain or snow" entertaining patio, pull down stairs for upper level storage and an 8' door - Expertly designed paver brick patio with seating wall and custom lighting, firepit, fenced yard, 2 HVAC Systems from maximum efficiency, 2 W/D sets located on 2nd floor and Basement, Anderson Windows & Sliding Glass doors, 200 Amp service, 2 Fireplaces. DISTRICT 200 Schools. You will thank yourself every day from the moment you take ownership. SHOWN ONLY BY APPOINTMENT - Call to schedule yours today!
Property Specifics
| Single Family | |
| — | |
| Cape Cod | |
| 1956 | |
| Full | |
| — | |
| Yes | |
| 1.47 |
| Du Page | |
| — | |
| — / Not Applicable | |
| None | |
| Private Well | |
| Septic-Private | |
| 11097011 | |
| 0427103018 |
Nearby Schools
| NAME: | DISTRICT: | DISTANCE: | |
|---|---|---|---|
|
Grade School
Johnson Elementary School |
200 | — | |
|
Middle School
Hubble Middle School |
200 | Not in DB | |
|
High School
Wheaton Warrenville South H S |
200 | Not in DB | |
Property History
| DATE: | EVENT: | PRICE: | SOURCE: |
|---|---|---|---|
| 30 Jun, 2021 | Sold | $638,000 | MRED MLS |
| 24 May, 2021 | Under contract | $638,000 | MRED MLS |
| 21 May, 2021 | Listed for sale | $638,000 | MRED MLS |

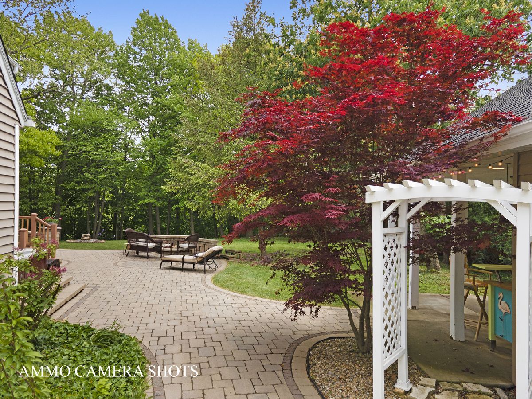
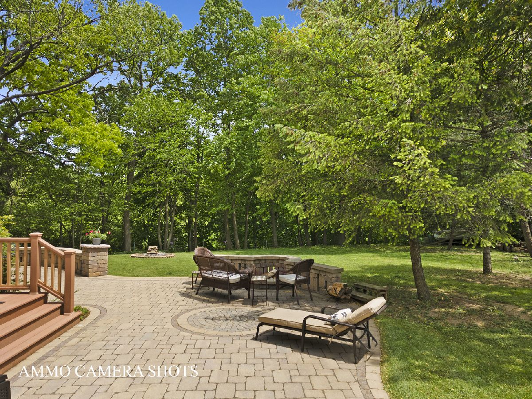
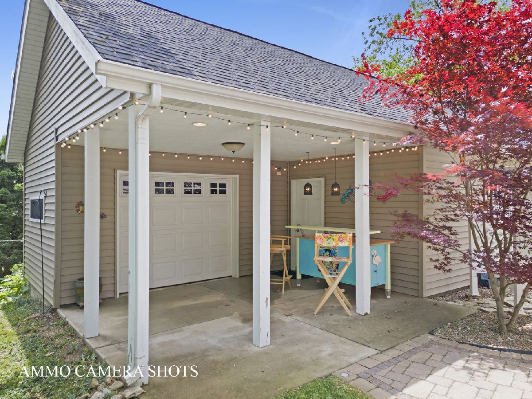


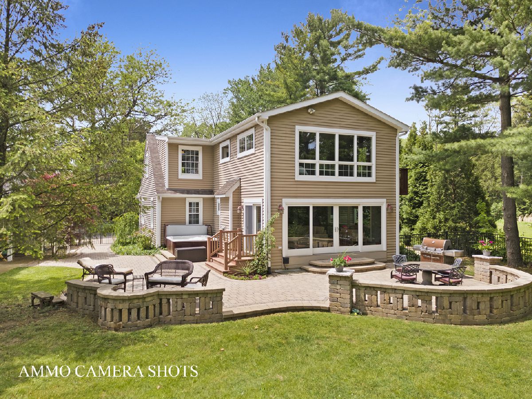
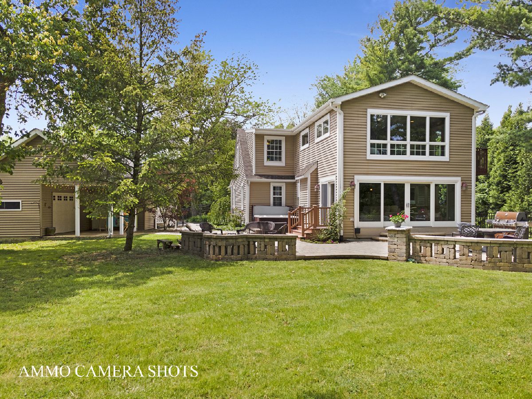




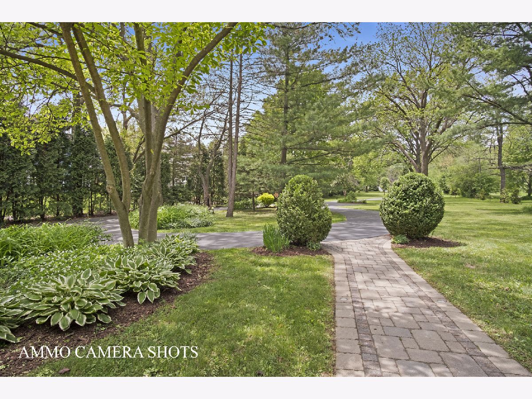








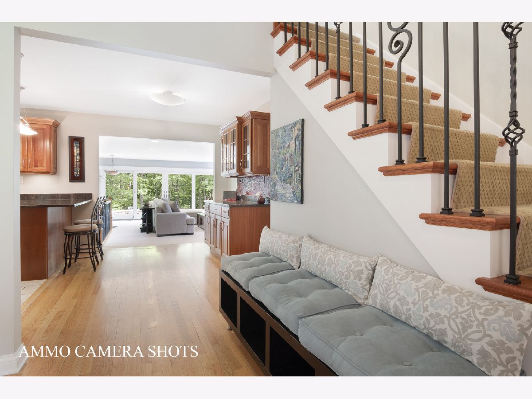



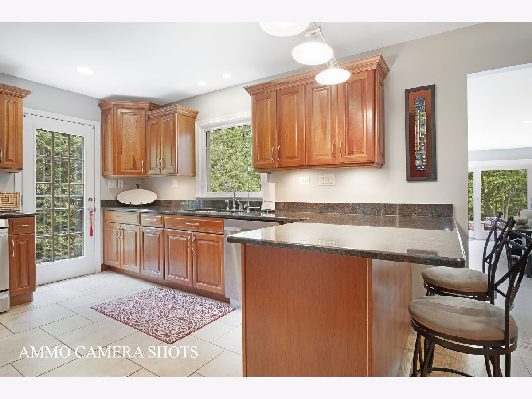





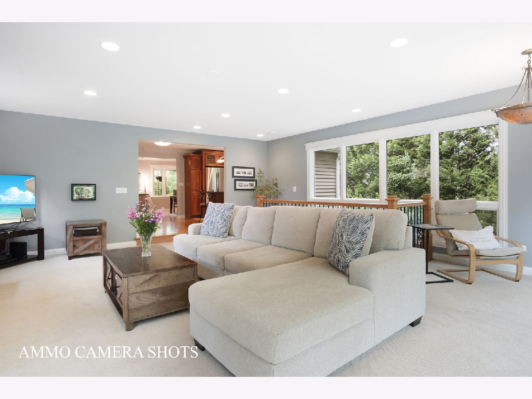


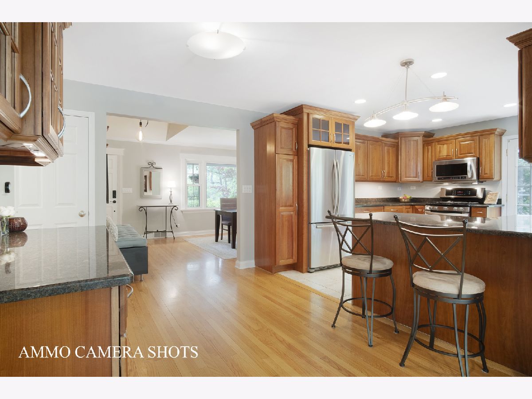




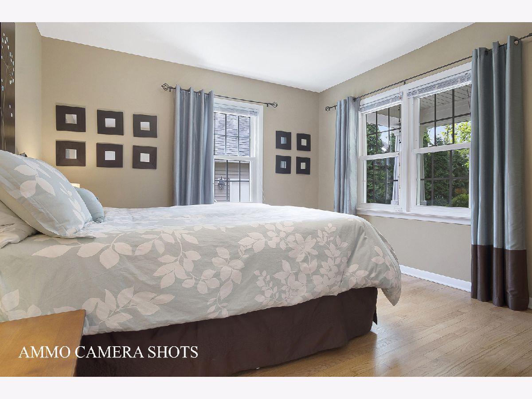
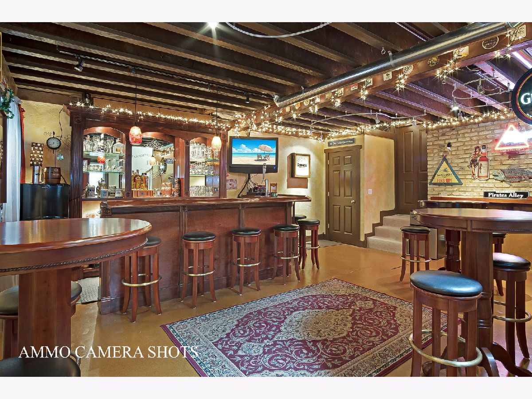








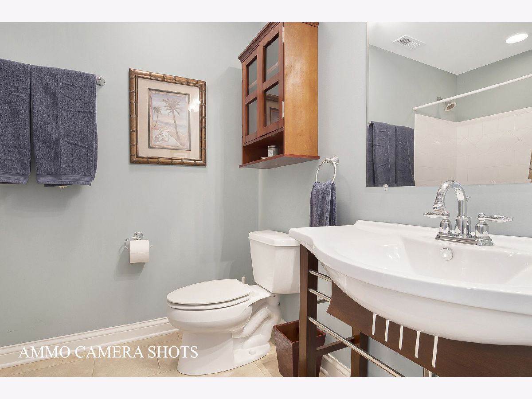
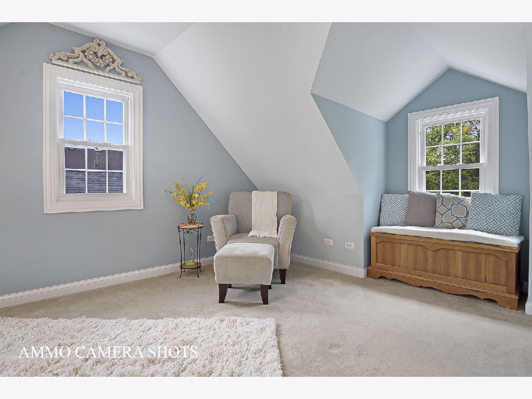

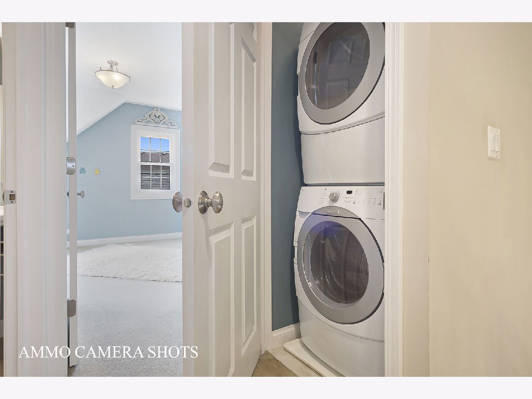
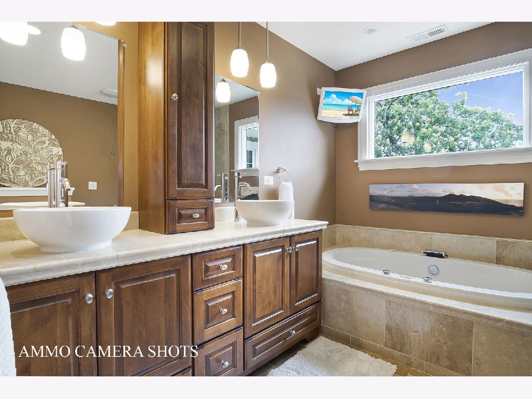
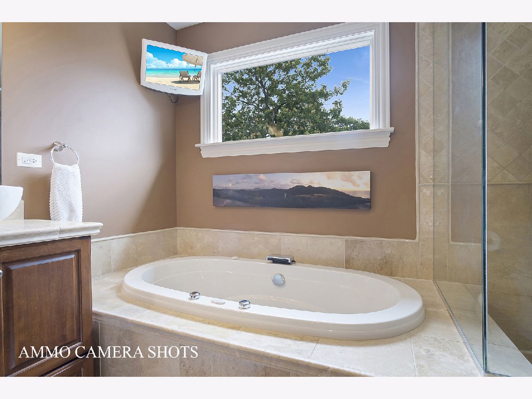













Room Specifics
Total Bedrooms: 4
Bedrooms Above Ground: 4
Bedrooms Below Ground: 0
Dimensions: —
Floor Type: Carpet
Dimensions: —
Floor Type: Hardwood
Dimensions: —
Floor Type: Hardwood
Full Bathrooms: 4
Bathroom Amenities: Separate Shower
Bathroom in Basement: 1
Rooms: Loft
Basement Description: Finished
Other Specifics
| 2 | |
| Concrete Perimeter | |
| Asphalt | |
| — | |
| — | |
| 100X698.1X119X633.6 | |
| — | |
| Full | |
| Hardwood Floors, First Floor Bedroom, First Floor Full Bath, Walk-In Closet(s) | |
| Microwave, Dishwasher, Refrigerator, Stainless Steel Appliance(s) | |
| Not in DB | |
| — | |
| — | |
| — | |
| Gas Log |
Tax History
| Year | Property Taxes |
|---|---|
| 2021 | $9,493 |
Contact Agent
Nearby Similar Homes
Nearby Sold Comparables
Contact Agent
Listing Provided By
Daniel & Associates Real Estate

