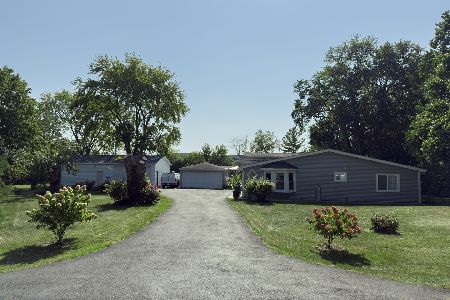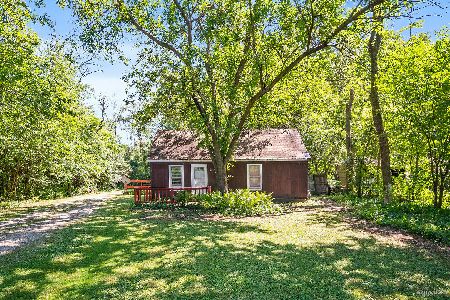29W620 Albright Street, Warrenville, Illinois 60555
$580,000
|
Sold
|
|
| Status: | Closed |
| Sqft: | 2,757 |
| Cost/Sqft: | $218 |
| Beds: | 4 |
| Baths: | 3 |
| Year Built: | 1997 |
| Property Taxes: | $12,861 |
| Days On Market: | 554 |
| Lot Size: | 0,82 |
Description
Beautiful custom home painted and carpeted in 2024. It feeds the awarded 200 school district. This home has over 3,000 square feet of finished living space on almost an acre! The large kitchen with maple cabinetry, granite countertops and island opens to the family room with a fireplace. Lookout to a wonderful large back yard from your screened in porch. The master suite has double sinks, a jetted tub,separate shower and a walkin closet. There is a 1st floor den/office,a finished basement, and a 3 car garage! Recent updates include new HVAC in 2018,Appliances in 2019, a new roof in 2019 and new windows in the screened porch in 2021.
Property Specifics
| Single Family | |
| — | |
| — | |
| 1997 | |
| — | |
| — | |
| No | |
| 0.82 |
| — | |
| Warrenville Estates | |
| 0 / Not Applicable | |
| — | |
| — | |
| — | |
| 12105765 | |
| 0434300017 |
Nearby Schools
| NAME: | DISTRICT: | DISTANCE: | |
|---|---|---|---|
|
Grade School
Bower Elementary School |
200 | — | |
|
Middle School
Hubble Middle School |
200 | Not in DB | |
|
High School
Wheaton Warrenville South H S |
200 | Not in DB | |
Property History
| DATE: | EVENT: | PRICE: | SOURCE: |
|---|---|---|---|
| 2 Jun, 2014 | Sold | $414,900 | MRED MLS |
| 24 Mar, 2014 | Under contract | $425,000 | MRED MLS |
| — | Last price change | $445,900 | MRED MLS |
| 16 Jan, 2014 | Listed for sale | $445,900 | MRED MLS |
| 11 Oct, 2024 | Sold | $580,000 | MRED MLS |
| 12 Aug, 2024 | Under contract | $600,000 | MRED MLS |
| — | Last price change | $650,000 | MRED MLS |
| 24 Jul, 2024 | Listed for sale | $650,000 | MRED MLS |
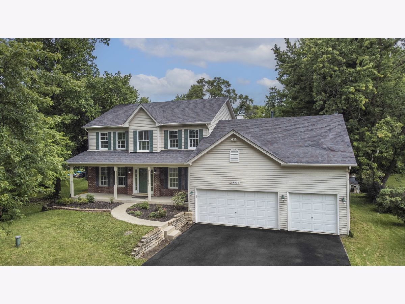
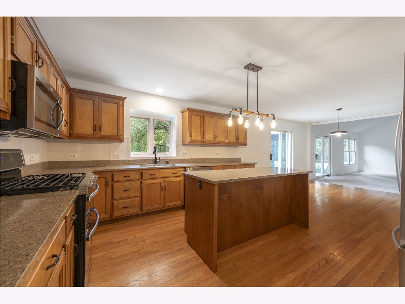
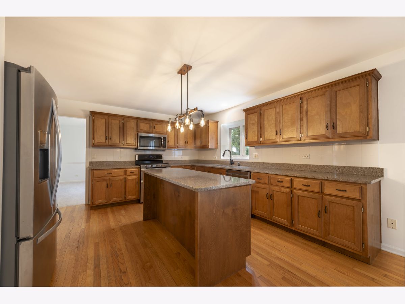
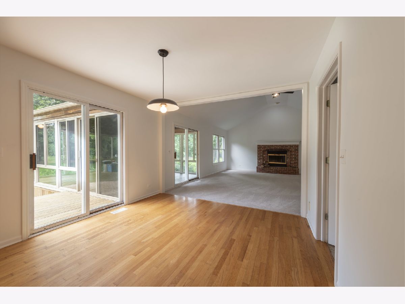
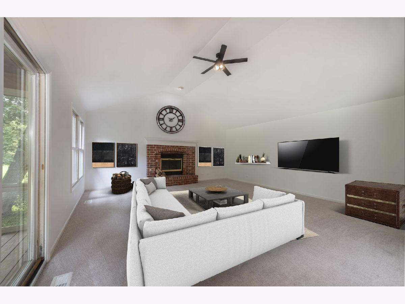
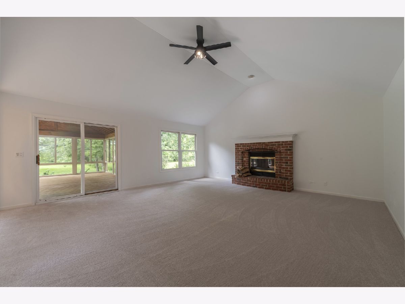
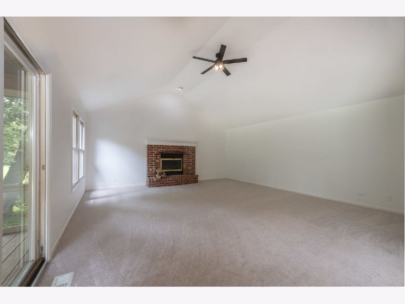
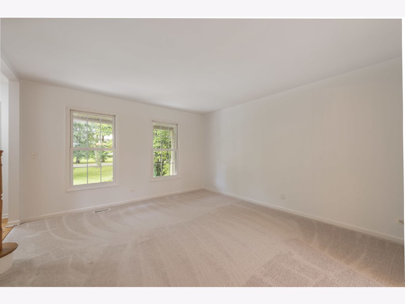
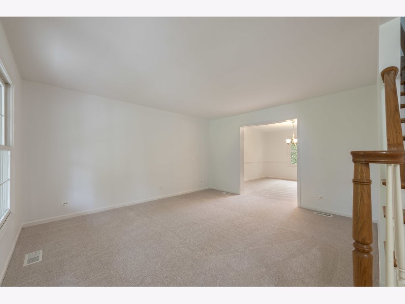
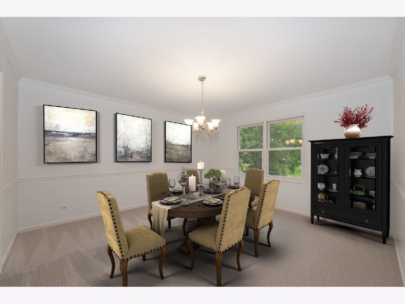
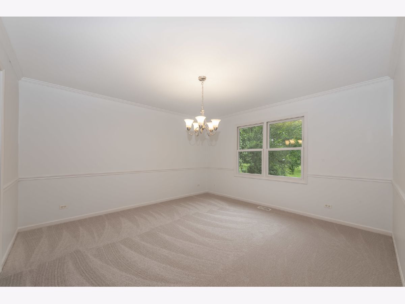
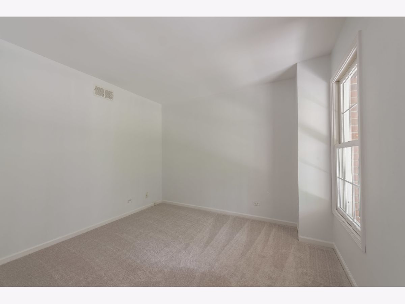
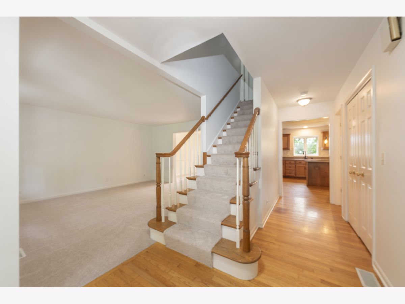
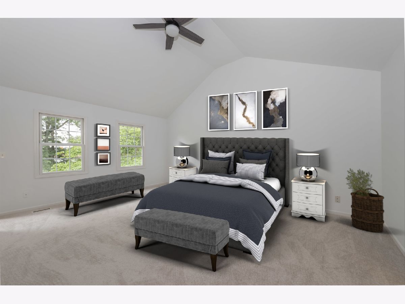
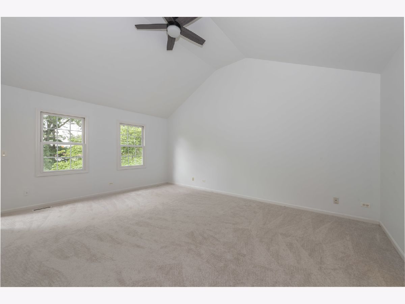
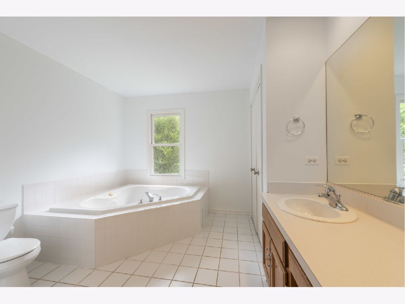
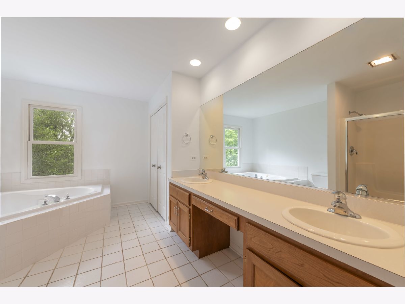
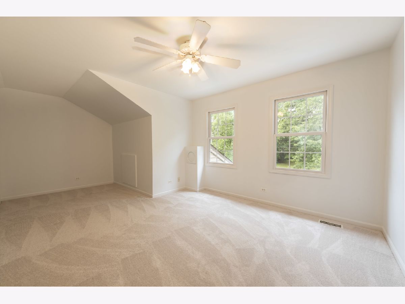
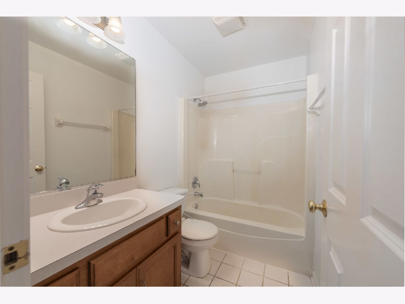
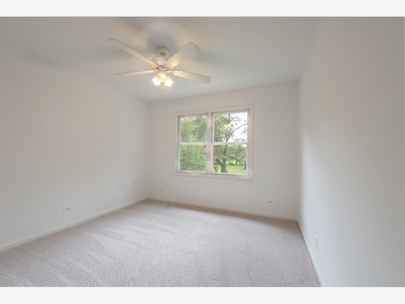
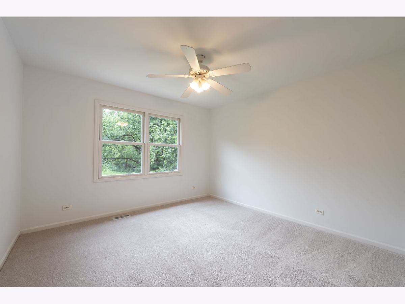
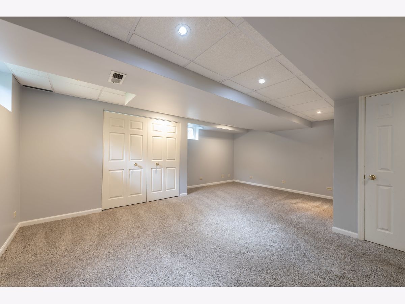
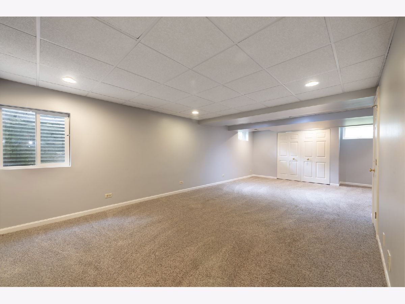
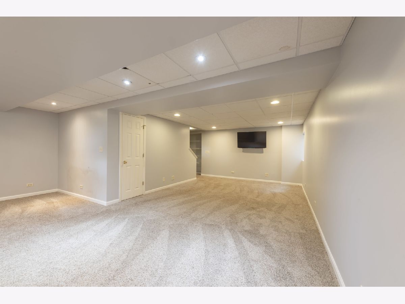
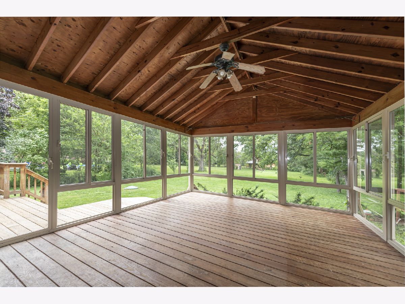
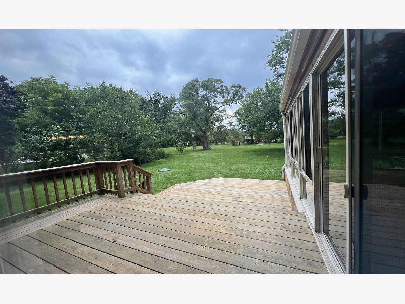
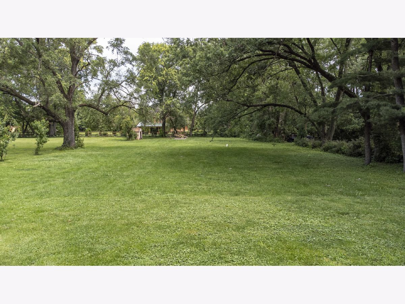
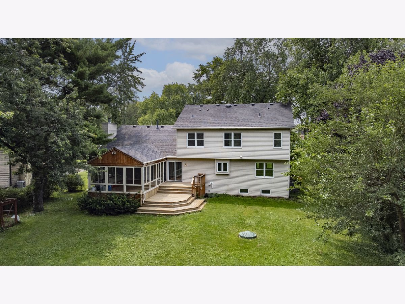
Room Specifics
Total Bedrooms: 4
Bedrooms Above Ground: 4
Bedrooms Below Ground: 0
Dimensions: —
Floor Type: —
Dimensions: —
Floor Type: —
Dimensions: —
Floor Type: —
Full Bathrooms: 3
Bathroom Amenities: Whirlpool,Separate Shower,Double Sink,Soaking Tub
Bathroom in Basement: 0
Rooms: —
Basement Description: Partially Finished,Crawl
Other Specifics
| 3 | |
| — | |
| Asphalt | |
| — | |
| — | |
| 100X366X94X366 | |
| — | |
| — | |
| — | |
| — | |
| Not in DB | |
| — | |
| — | |
| — | |
| — |
Tax History
| Year | Property Taxes |
|---|---|
| 2014 | $9,616 |
| 2024 | $12,861 |
Contact Agent
Nearby Sold Comparables
Contact Agent
Listing Provided By
Baird & Warner Fox Valley - Geneva

