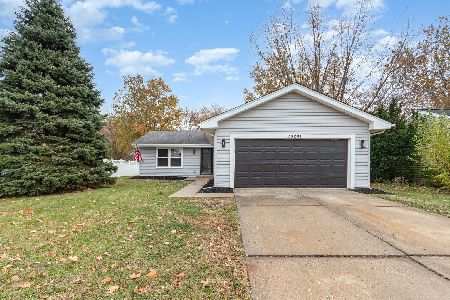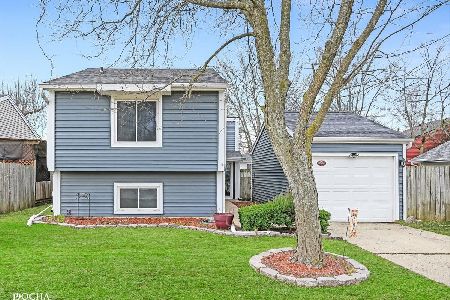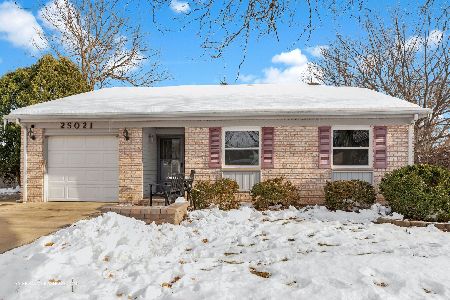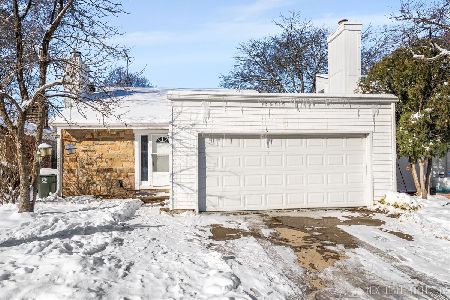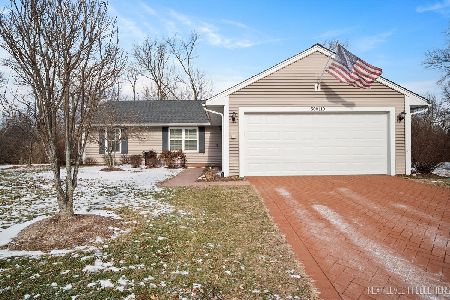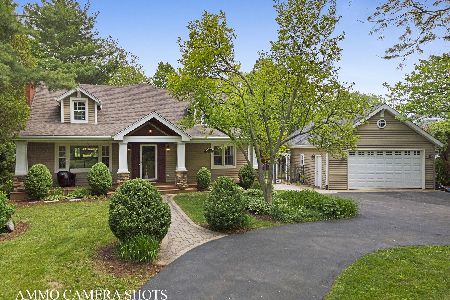29W630 Ridge Drive, Warrenville, Illinois 60555
$349,500
|
Sold
|
|
| Status: | Closed |
| Sqft: | 2,364 |
| Cost/Sqft: | $148 |
| Beds: | 4 |
| Baths: | 3 |
| Year Built: | 1987 |
| Property Taxes: | $5,925 |
| Days On Market: | 3859 |
| Lot Size: | 0,24 |
Description
Quality Thru-out this Completely Updated 2,364 Sq Ft Home with the Open Flowing Floor Plan that Most Buyers are Searching for For * Some News Inc: Full Finished Basement* Gleaming Hardwood Floors * Stunning Gourmet Kitchen * Bathrooms * Lighting * Doors * List goes on! A Must See To Believe * Wheaton #200 School Dist*Request 24hr Notice Please * Contracts at the Home, So Be Ready To Write Your Offer and Make it Yours
Property Specifics
| Single Family | |
| — | |
| — | |
| 1987 | |
| Full | |
| — | |
| No | |
| 0.24 |
| Du Page | |
| River Oaks | |
| 180 / Annual | |
| None | |
| Public | |
| Public Sewer | |
| 08974559 | |
| 0427103024 |
Nearby Schools
| NAME: | DISTRICT: | DISTANCE: | |
|---|---|---|---|
|
Grade School
Johnson Elementary School |
200 | — | |
|
Middle School
Hubble Middle School |
200 | Not in DB | |
|
High School
Wheaton Warrenville South H S |
200 | Not in DB | |
Property History
| DATE: | EVENT: | PRICE: | SOURCE: |
|---|---|---|---|
| 14 Feb, 2012 | Sold | $170,199 | MRED MLS |
| 13 Feb, 2012 | Under contract | $159,000 | MRED MLS |
| 13 Dec, 2011 | Listed for sale | $159,000 | MRED MLS |
| 8 Jun, 2012 | Sold | $325,200 | MRED MLS |
| 24 Apr, 2012 | Under contract | $339,000 | MRED MLS |
| 13 Apr, 2012 | Listed for sale | $339,000 | MRED MLS |
| 25 Aug, 2015 | Sold | $349,500 | MRED MLS |
| 16 Jul, 2015 | Under contract | $349,500 | MRED MLS |
| 7 Jul, 2015 | Listed for sale | $349,500 | MRED MLS |
| 27 May, 2021 | Sold | $405,000 | MRED MLS |
| 12 Apr, 2021 | Under contract | $395,000 | MRED MLS |
| 8 Apr, 2021 | Listed for sale | $395,000 | MRED MLS |
Room Specifics
Total Bedrooms: 4
Bedrooms Above Ground: 4
Bedrooms Below Ground: 0
Dimensions: —
Floor Type: Carpet
Dimensions: —
Floor Type: Carpet
Dimensions: —
Floor Type: Carpet
Full Bathrooms: 3
Bathroom Amenities: Whirlpool,Double Sink
Bathroom in Basement: 0
Rooms: Den
Basement Description: Finished
Other Specifics
| 2 | |
| — | |
| Asphalt | |
| — | |
| — | |
| 78X114 | |
| — | |
| Full | |
| Vaulted/Cathedral Ceilings, Hardwood Floors | |
| Range, Microwave, Dishwasher, Refrigerator, Washer, Dryer, Disposal, Stainless Steel Appliance(s) | |
| Not in DB | |
| Sidewalks, Street Lights, Street Paved | |
| — | |
| — | |
| — |
Tax History
| Year | Property Taxes |
|---|---|
| 2012 | $5,945 |
| 2012 | $5,945 |
| 2015 | $5,925 |
| 2021 | $7,331 |
Contact Agent
Nearby Similar Homes
Nearby Sold Comparables
Contact Agent
Listing Provided By
Coldwell Banker Residential

