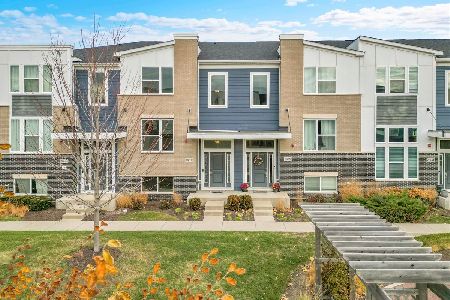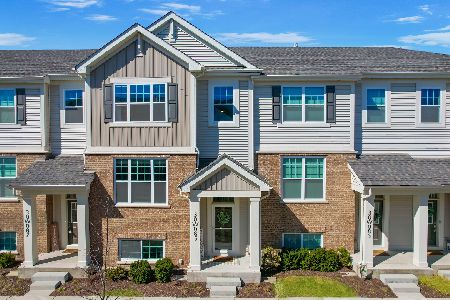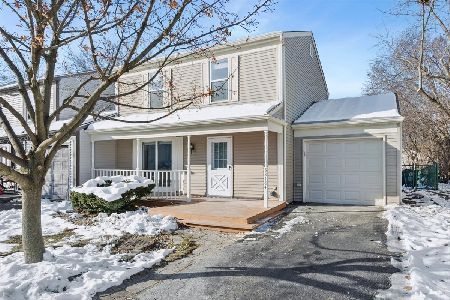29W703 Cambridge Street, Warrenville, Illinois 60555
$450,000
|
Sold
|
|
| Status: | Closed |
| Sqft: | 1,982 |
| Cost/Sqft: | $232 |
| Beds: | 2 |
| Baths: | 3 |
| Year Built: | 2021 |
| Property Taxes: | $0 |
| Days On Market: | 977 |
| Lot Size: | 0,00 |
Description
Immaculate and Stunning! Nestled in a tranquil community, this pristine townhouse adjoins the beloved Illinois Prairie Path, granting direct access to picturesque nature trails, an invigorating outdoor pool, and top-tier fitness facilities. With convenience shopping and the local favorite Culver's within a short stroll, the location couldn't be more ideal. The Foster Model is distinguished by its exquisite detailing and modern design, instantly captivating guests with its impressive exterior. Complemented by plank siding and oversized windows, the home's exterior is both contemporary and inviting. Inside, the first floor unfolds in a spacious, open concept design, perfect for comfortable living and chic entertaining. The gourmet kitchen stands as a testament to form and function. It showcases 42" white cabinets accentuated with crown molding, pure white quartz countertops, and lustrous GE stainless steel appliances, all culminating in a modern aesthetic. The chic stainless steel farmhouse sink echoes the gleam of the Dakota wood floors. The thoughtful layout offers seamless transition from breakfast nook to kitchen, with a practical peninsula overseeing the large, light-filled family room-perfect for keeping an eye on the kids or your favorite show while cooking. As you ascend to the second floor, the bright, open stairwell leads you to the convenience of 2nd-floor laundry. Your guests will luxuriate in the second bedroom, boasting an en-suite bathroom designed for ultimate comfort. The crowning glory is the master suite, complete with raised dual bowl vanities and a luxurious walk-in shower. The fully finished lower level presents limitless possibilities to cater to your unique lifestyle-be it a game room, home office, or personal gym. This impeccably kept home features 2 bedrooms, a loft, 9ft ceilings on the main floor, natural wood floors, a bonus room, and a 2-car garage. This sophisticated sanctuary is the epitome of modern living. Hurry-this gem won't be on the market for long!
Property Specifics
| Condos/Townhomes | |
| 3 | |
| — | |
| 2021 | |
| — | |
| FOSTER | |
| No | |
| — |
| Du Page | |
| Everton | |
| 215 / Monthly | |
| — | |
| — | |
| — | |
| 11794051 | |
| 0434302010 |
Nearby Schools
| NAME: | DISTRICT: | DISTANCE: | |
|---|---|---|---|
|
Grade School
Bower Elementary School |
200 | — | |
|
Middle School
Hubble Middle School |
200 | Not in DB | |
|
High School
Wheaton Warrenville South H S |
200 | Not in DB | |
Property History
| DATE: | EVENT: | PRICE: | SOURCE: |
|---|---|---|---|
| 1 Sep, 2023 | Sold | $450,000 | MRED MLS |
| 20 Jul, 2023 | Under contract | $459,000 | MRED MLS |
| 28 May, 2023 | Listed for sale | $459,000 | MRED MLS |























Room Specifics
Total Bedrooms: 2
Bedrooms Above Ground: 2
Bedrooms Below Ground: 0
Dimensions: —
Floor Type: —
Full Bathrooms: 3
Bathroom Amenities: Separate Shower,Double Sink
Bathroom in Basement: 0
Rooms: —
Basement Description: Slab
Other Specifics
| 2 | |
| — | |
| Asphalt | |
| — | |
| — | |
| 51X24 | |
| — | |
| — | |
| — | |
| — | |
| Not in DB | |
| — | |
| — | |
| — | |
| — |
Tax History
| Year | Property Taxes |
|---|
Contact Agent
Nearby Similar Homes
Nearby Sold Comparables
Contact Agent
Listing Provided By
Coldwell Banker Realty











