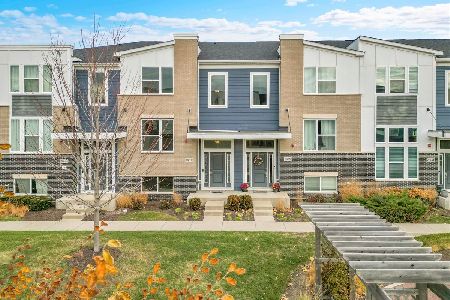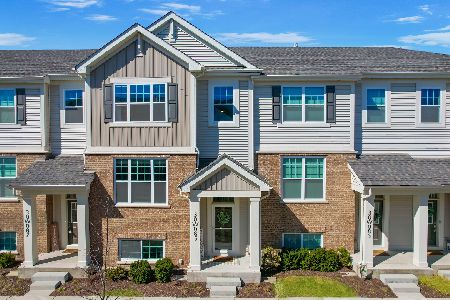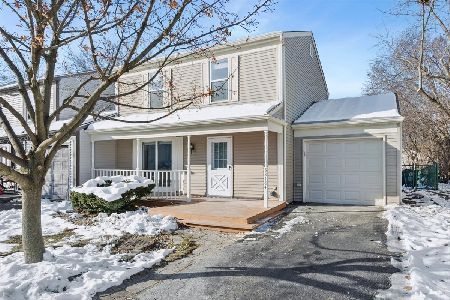3S570 Everton Drive, Warrenville, Illinois 60555
$446,500
|
Sold
|
|
| Status: | Closed |
| Sqft: | 1,982 |
| Cost/Sqft: | $232 |
| Beds: | 2 |
| Baths: | 3 |
| Year Built: | 2019 |
| Property Taxes: | $7,907 |
| Days On Market: | 1071 |
| Lot Size: | 0,00 |
Description
What an opportunity! Enjoy UPGRADED new construction in the highly desired community of Everton! Bordering the 61-mile bicycle trail known as the Illinois Prairie Path, you will love the availability of both outdoor and indoor leisure and activity. The community offers an OUTDOOR POOL and fitness facility, as well as convenience shopping and Culver's restaurant just steps away. This bright end-unit is Everton's largest floor plan. It features an open concept and easy flow between kitchen, eating and living areas on brand new engineered wood floors, which sellers have extended to all three levels. Large windows on three sides give the home a single-family feel. The kitchen is graced with 42-inch upper cabinets with crown molding, stainless steel appliances, a Keurig refrigerator (!), white quartz countertops, and a large island that serves as a central gathering hub for family and friends. Relax in the bright family room or enjoy warmer days on your private balcony. Easy living extends to the English basement, where the flex room is currently set up as a tv room. Upstairs, an open loft, perfect as an office area, leads to the two bedrooms with ensuite bathrooms. The master suite with walk-in closet boasts a huge luxury shower, including a new rain showerhead, while the second bedroom is also complete with a walk-in closet and bathroom with bathtub. The two-car attached garage has new drop-down shelving, yielding extra storage space, as well as a wall-mounted heater with thermostat, to keep the garage warm year-round! Sellers are sad to relocate, but, WHILE IT LASTS, their loss is your gain! Make it yours before it's too late!
Property Specifics
| Condos/Townhomes | |
| 3 | |
| — | |
| 2019 | |
| — | |
| FOSTER | |
| No | |
| — |
| Du Page | |
| Everton | |
| 209 / Monthly | |
| — | |
| — | |
| — | |
| 11724802 | |
| 0434311027 |
Nearby Schools
| NAME: | DISTRICT: | DISTANCE: | |
|---|---|---|---|
|
Grade School
Bower Elementary School |
200 | — | |
|
Middle School
Hubble Middle School |
200 | Not in DB | |
|
High School
Wheaton Warrenville South H S |
200 | Not in DB | |
Property History
| DATE: | EVENT: | PRICE: | SOURCE: |
|---|---|---|---|
| 30 Mar, 2023 | Sold | $446,500 | MRED MLS |
| 9 Mar, 2023 | Under contract | $459,000 | MRED MLS |
| 23 Feb, 2023 | Listed for sale | $459,000 | MRED MLS |


















Room Specifics
Total Bedrooms: 2
Bedrooms Above Ground: 2
Bedrooms Below Ground: 0
Dimensions: —
Floor Type: —
Full Bathrooms: 3
Bathroom Amenities: Separate Shower,Double Sink
Bathroom in Basement: 0
Rooms: —
Basement Description: Slab
Other Specifics
| 2 | |
| — | |
| Asphalt | |
| — | |
| — | |
| 51X24 | |
| — | |
| — | |
| — | |
| — | |
| Not in DB | |
| — | |
| — | |
| — | |
| — |
Tax History
| Year | Property Taxes |
|---|---|
| 2023 | $7,907 |
Contact Agent
Nearby Similar Homes
Nearby Sold Comparables
Contact Agent
Listing Provided By
Baird & Warner











