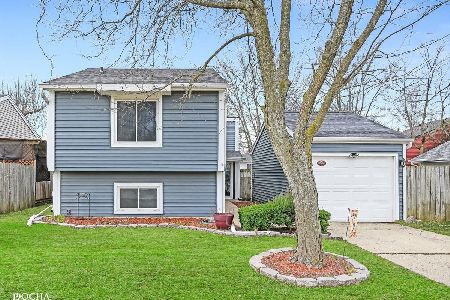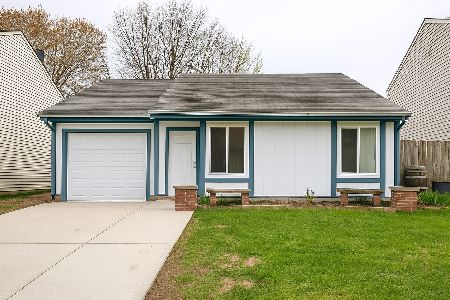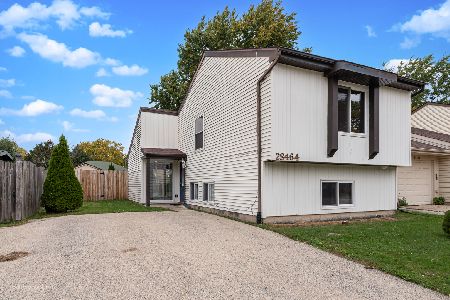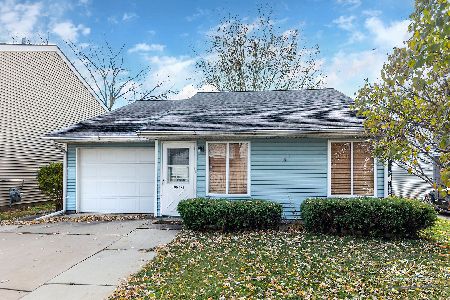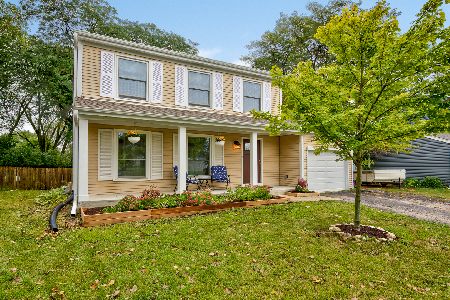29w738 Wembly Drive, Warrenville, Illinois 60555
$330,000
|
Sold
|
|
| Status: | Closed |
| Sqft: | 1,342 |
| Cost/Sqft: | $253 |
| Beds: | 3 |
| Baths: | 2 |
| Year Built: | 1979 |
| Property Taxes: | $6,465 |
| Days On Market: | 268 |
| Lot Size: | 0,00 |
Description
QUICK CLOSE POSSIBLE! Season, Reason, or Lifetime! This Home is for You! *3 Bed *1.5 Bath *Fenced Backyard *Large Deck *Deep 1 Car Garage *FULL BASEMENT. Large Master Bedroom w/Walk-In Closet & Shared Master Bath W/New Vanity. 1/2 Bath on First Floor. Sunny Eat-In Kitchen Space. Sliding Glass Door Opens to Large Private Deck & Fenced Yard! Full Basement Perfect for Gym, Storage or Future Rec Space! Attached Garage with Double WIDE DRIVEWAY! *LIST OF UPGRADES IN ADDITIONAL DOCS* Summerlakes HOA Clubhouse within Walking Distance. Clubhouse includes Pool, Park, and Workout Area. 2 BLOCKS to Johnson Elementary School! Parks, Bike Paths & Forest Preserves Close By! Near I-88, Shopping & Express Train to City. MUST SEE!
Property Specifics
| Single Family | |
| — | |
| — | |
| 1979 | |
| — | |
| 2 STORY | |
| No | |
| — |
| — | |
| Summerlakes | |
| 44 / Monthly | |
| — | |
| — | |
| — | |
| 12294678 | |
| 0427304058 |
Nearby Schools
| NAME: | DISTRICT: | DISTANCE: | |
|---|---|---|---|
|
Grade School
Johnson Elementary School |
200 | — | |
|
Middle School
Hubble Middle School |
200 | Not in DB | |
|
High School
Wheaton Warrenville South H S |
200 | Not in DB | |
Property History
| DATE: | EVENT: | PRICE: | SOURCE: |
|---|---|---|---|
| 17 Dec, 2014 | Sold | $125,595 | MRED MLS |
| 28 Oct, 2014 | Under contract | $119,900 | MRED MLS |
| 4 Aug, 2014 | Listed for sale | $124,900 | MRED MLS |
| 5 Mar, 2019 | Under contract | $0 | MRED MLS |
| 26 Feb, 2019 | Listed for sale | $0 | MRED MLS |
| 10 Oct, 2023 | Under contract | $0 | MRED MLS |
| 5 Oct, 2023 | Listed for sale | $0 | MRED MLS |
| 1 Apr, 2025 | Sold | $330,000 | MRED MLS |
| 28 Feb, 2025 | Under contract | $339,900 | MRED MLS |
| 24 Feb, 2025 | Listed for sale | $339,900 | MRED MLS |

















Room Specifics
Total Bedrooms: 3
Bedrooms Above Ground: 3
Bedrooms Below Ground: 0
Dimensions: —
Floor Type: —
Dimensions: —
Floor Type: —
Full Bathrooms: 2
Bathroom Amenities: —
Bathroom in Basement: 0
Rooms: —
Basement Description: —
Other Specifics
| 1.5 | |
| — | |
| — | |
| — | |
| — | |
| 43X84X91X131 | |
| — | |
| — | |
| — | |
| — | |
| Not in DB | |
| — | |
| — | |
| — | |
| — |
Tax History
| Year | Property Taxes |
|---|---|
| 2014 | $4,094 |
| 2025 | $6,465 |
Contact Agent
Nearby Similar Homes
Nearby Sold Comparables
Contact Agent
Listing Provided By
RE/MAX of Naperville

