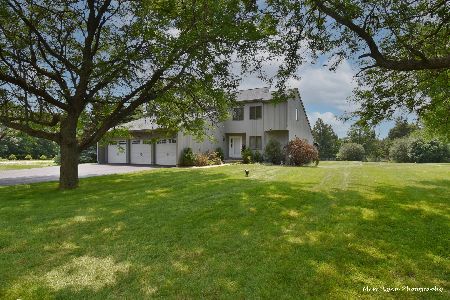2N005 Lafox Road, Elburn, Illinois 60119
$420,000
|
Sold
|
|
| Status: | Closed |
| Sqft: | 1,630 |
| Cost/Sqft: | $257 |
| Beds: | 2 |
| Baths: | 2 |
| Year Built: | 1984 |
| Property Taxes: | $7,144 |
| Days On Market: | 1624 |
| Lot Size: | 4,71 |
Description
Be on a Staycation Every Day! This Amazing Property sits on almost 5 acres, is surrounded by Forest & Fields and includes a Unique Log Cabin Home, a 40 x 56 ft Pole Barn (with 220 amp electric, 11 ft doors & concrete floor), chicken coop, animal barn, green house, raised beds for gardening & so much more! This property has been lovingly improved for the past 7 years and is Ready for its New Family. It has the Perfect Combination of Seclusion & Convenience to Amenities. St. Charles Schools sweeten the Deal! ** In 2021: New Roof (complete tear-off), Chimney Rebuilt, new SS Fridge / In 2020: New chicken coop, electric to animal barns, fence, new well storage tank, Home Stained / new furnace in 2019 / new sump pump in 2018 / In 2014 New Stainless Steel Stove & Dishwasher, the majority of Windows were Replaced & Water System was re-built. Although Property has been Lovingly Maintained & Improved it is being Sold As Is. This Beautiful Property is a One of a Kind! ** Goats & Chickens can stay if New Owner wants them.
Property Specifics
| Single Family | |
| — | |
| — | |
| 1984 | |
| Full | |
| — | |
| No | |
| 4.71 |
| Kane | |
| — | |
| 0 / Not Applicable | |
| None | |
| Private Well | |
| Septic-Private | |
| 11188441 | |
| 0835399002 |
Property History
| DATE: | EVENT: | PRICE: | SOURCE: |
|---|---|---|---|
| 23 May, 2014 | Sold | $284,900 | MRED MLS |
| 26 Mar, 2014 | Under contract | $284,900 | MRED MLS |
| 20 Mar, 2014 | Listed for sale | $284,900 | MRED MLS |
| 23 Sep, 2021 | Sold | $420,000 | MRED MLS |
| 15 Aug, 2021 | Under contract | $419,000 | MRED MLS |
| 12 Aug, 2021 | Listed for sale | $419,000 | MRED MLS |
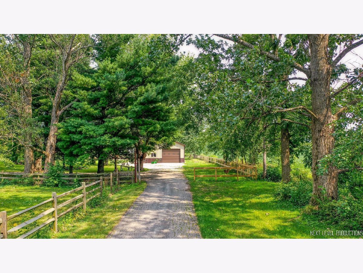
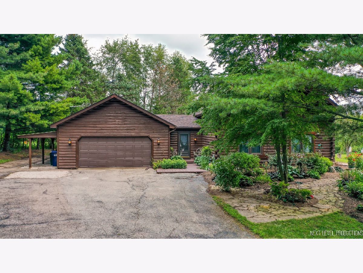
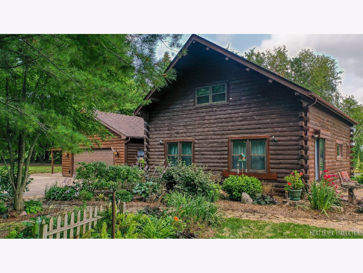
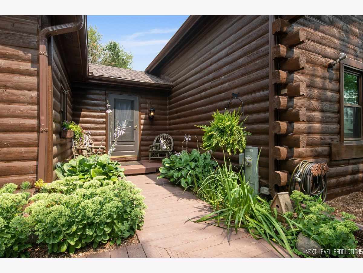
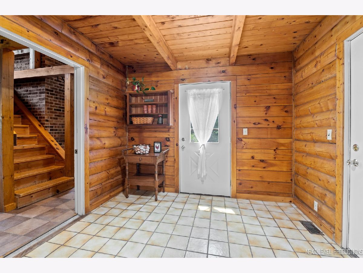
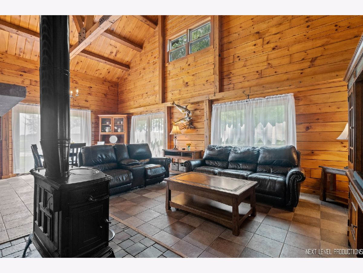
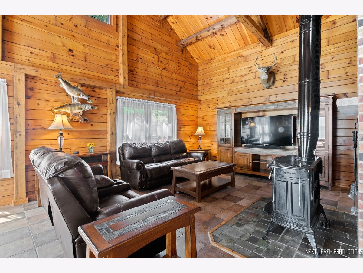
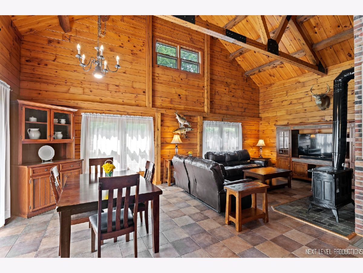
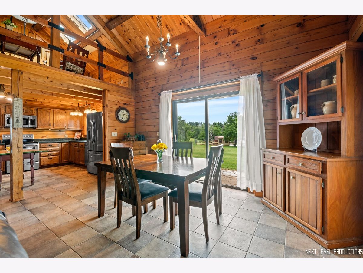
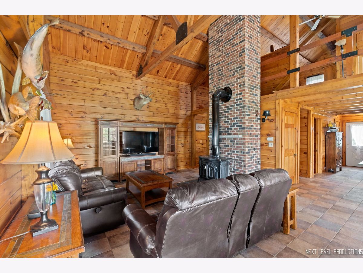
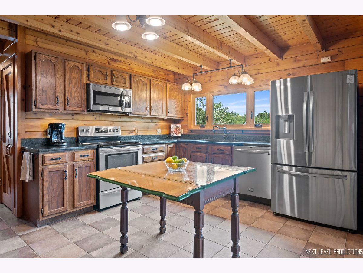
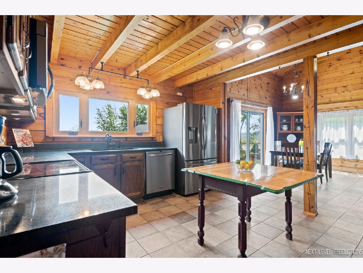
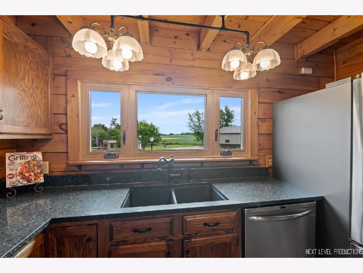
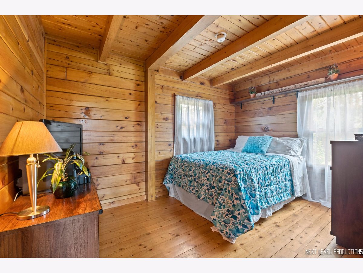
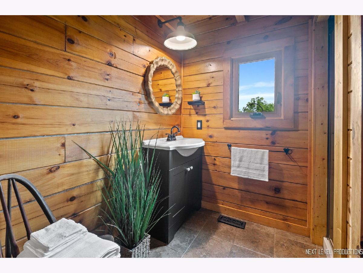
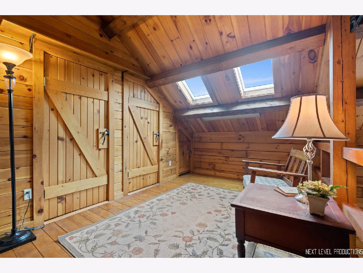
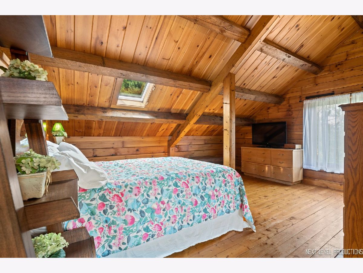
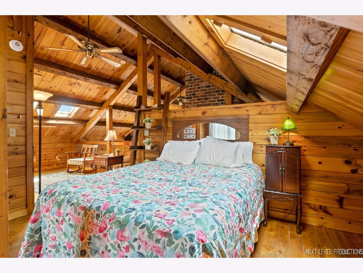
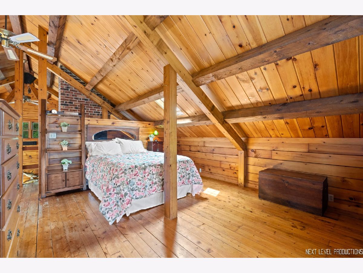
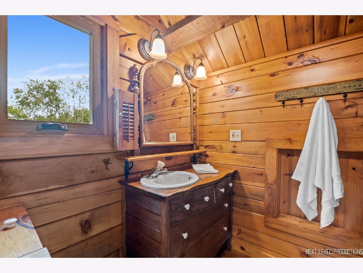
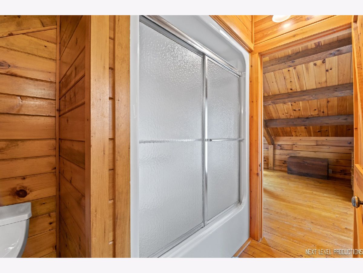
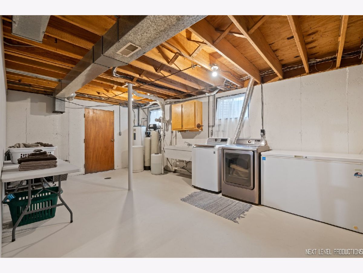
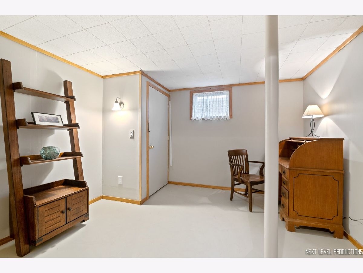
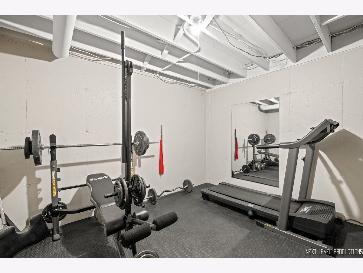
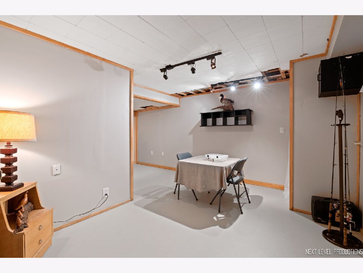
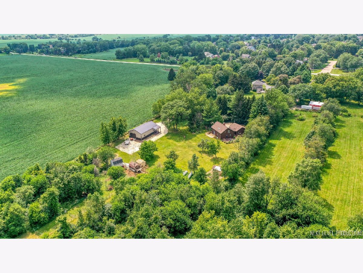
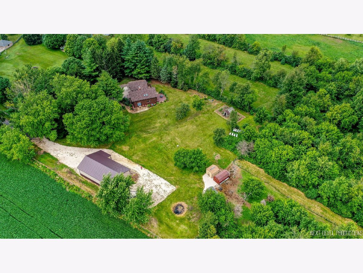
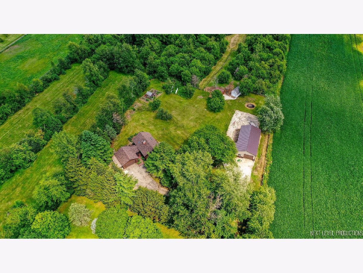
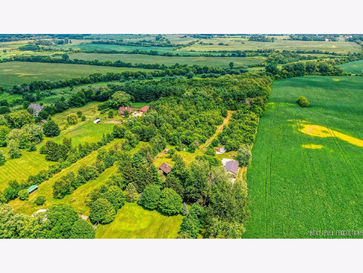
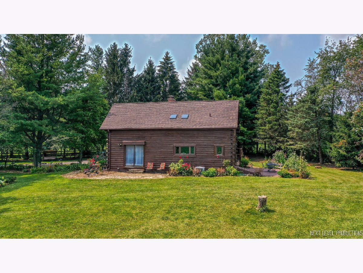
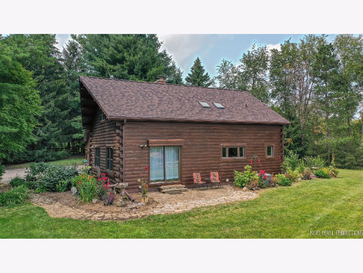
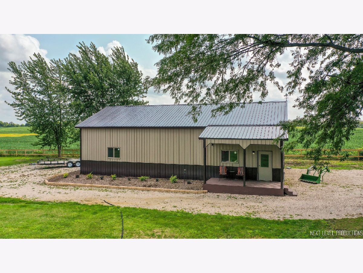
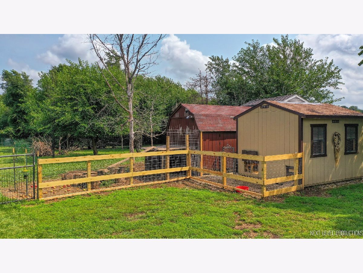
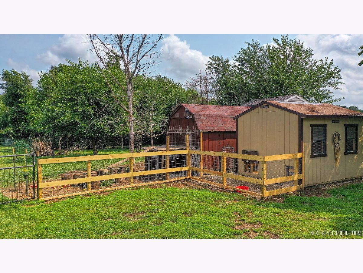
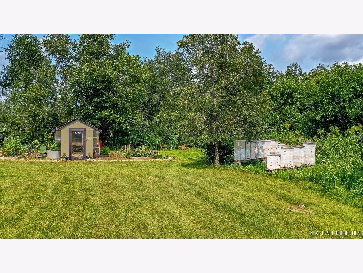
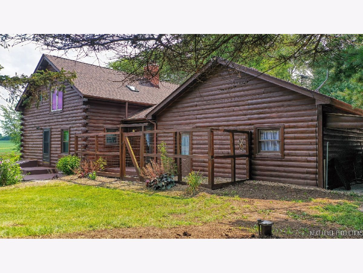
Room Specifics
Total Bedrooms: 2
Bedrooms Above Ground: 2
Bedrooms Below Ground: 0
Dimensions: —
Floor Type: —
Full Bathrooms: 2
Bathroom Amenities: —
Bathroom in Basement: 0
Rooms: Loft
Basement Description: Partially Finished
Other Specifics
| 2 | |
| Concrete Perimeter | |
| Asphalt | |
| Deck, Patio, Porch, Dog Run | |
| Forest Preserve Adjacent,Horses Allowed,Irregular Lot,Wooded,Mature Trees,Backs to Trees/Woods,Partial Fencing | |
| 950 X 232 X 706 X 215 | |
| — | |
| Full | |
| Vaulted/Cathedral Ceilings, Skylight(s), Hardwood Floors, First Floor Bedroom, First Floor Full Bath | |
| Range, Microwave, Dishwasher, Refrigerator, Washer, Dryer, Stainless Steel Appliance(s) | |
| Not in DB | |
| — | |
| — | |
| — | |
| Wood Burning Stove |
Tax History
| Year | Property Taxes |
|---|---|
| 2014 | $6,403 |
| 2021 | $7,144 |
Contact Agent
Nearby Similar Homes
Nearby Sold Comparables
Contact Agent
Listing Provided By
Kettley & Co. Inc. - Aurora


