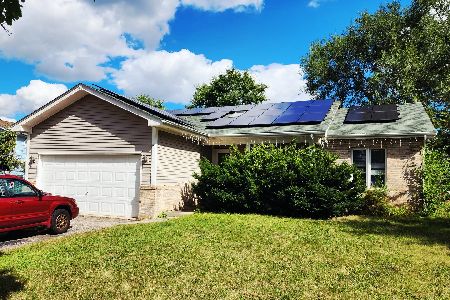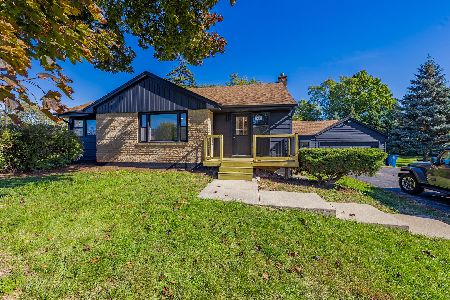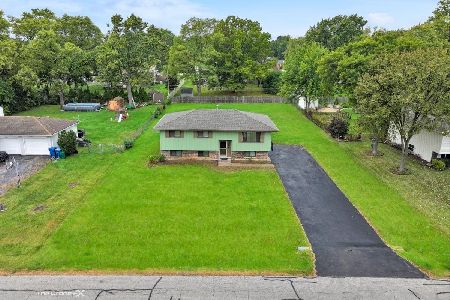2N060 Bernice Avenue, Glen Ellyn, Illinois 60137
$157,000
|
Sold
|
|
| Status: | Closed |
| Sqft: | 1,492 |
| Cost/Sqft: | $114 |
| Beds: | 3 |
| Baths: | 2 |
| Year Built: | 1963 |
| Property Taxes: | $5,743 |
| Days On Market: | 4786 |
| Lot Size: | 0,47 |
Description
Seller says let's this house! Not a SS or Foreclosure!! Quick Close!! C/A and Furnace installed 8/11/12. 3Bed, 2ba Glen Ellyn's Country Side on large lot. Hardwood floors, bright kitchen with skylight, appliances, ceramic and granite. Baths updated w/ceramic and granite. Spacious LR with bay window. LL newer carpeting, wet bar and full bath. Garage has pull down for xtra storage. HWA included for peace of mind.
Property Specifics
| Single Family | |
| — | |
| — | |
| 1963 | |
| Full | |
| — | |
| No | |
| 0.47 |
| Du Page | |
| Glen Ellyn Countryside | |
| 0 / Not Applicable | |
| None | |
| Private Well | |
| Septic-Private | |
| 08224574 | |
| 0234410019 |
Nearby Schools
| NAME: | DISTRICT: | DISTANCE: | |
|---|---|---|---|
|
Grade School
Glen Hill Primary School |
16 | — | |
|
Middle School
Glenside Middle School |
16 | Not in DB | |
|
High School
Glenbard West High School |
87 | Not in DB | |
Property History
| DATE: | EVENT: | PRICE: | SOURCE: |
|---|---|---|---|
| 22 Mar, 2013 | Sold | $157,000 | MRED MLS |
| 12 Feb, 2013 | Under contract | $169,777 | MRED MLS |
| — | Last price change | $179,000 | MRED MLS |
| 25 Nov, 2012 | Listed for sale | $184,500 | MRED MLS |
Room Specifics
Total Bedrooms: 3
Bedrooms Above Ground: 3
Bedrooms Below Ground: 0
Dimensions: —
Floor Type: Hardwood
Dimensions: —
Floor Type: Hardwood
Full Bathrooms: 2
Bathroom Amenities: —
Bathroom in Basement: 1
Rooms: No additional rooms
Basement Description: Finished
Other Specifics
| 1 | |
| Brick/Mortar | |
| Asphalt | |
| — | |
| — | |
| 100X185 | |
| — | |
| — | |
| Skylight(s), Bar-Wet, Hardwood Floors | |
| Range, Microwave, Dishwasher, Refrigerator, Washer, Dryer, Disposal | |
| Not in DB | |
| — | |
| — | |
| — | |
| — |
Tax History
| Year | Property Taxes |
|---|---|
| 2013 | $5,743 |
Contact Agent
Nearby Similar Homes
Nearby Sold Comparables
Contact Agent
Listing Provided By
RE/MAX Action







