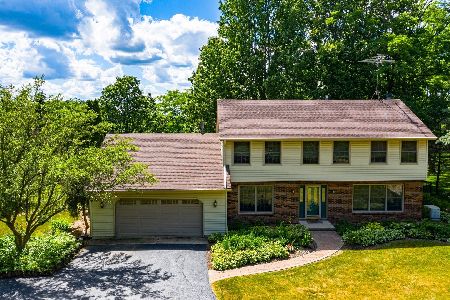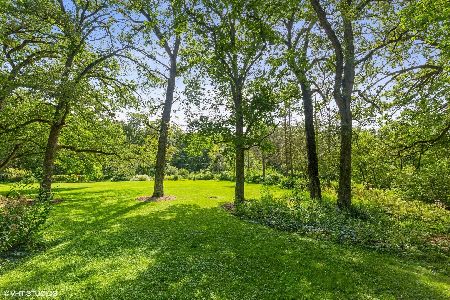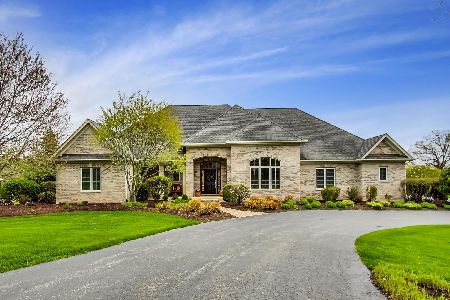2N079 Saddlewood Drive, Maple Park, Illinois 60151
$365,000
|
Sold
|
|
| Status: | Closed |
| Sqft: | 2,058 |
| Cost/Sqft: | $187 |
| Beds: | 3 |
| Baths: | 3 |
| Year Built: | 1959 |
| Property Taxes: | $9,245 |
| Days On Market: | 2309 |
| Lot Size: | 2,30 |
Description
Fabulous Ranch home nestled on 2.75 acres of towering Oak trees located in a peaceful wooded subdivision. Low traffic dead end street. Terrific 30x40 workshop/storage insulted building with electric and water. Bright open kitchen with quartz counters and breakfast bar and table space. Family Room with cozy stone fireplace. Oversized 4 season sunroom that offers that vacation feeling all year round. Completely new master bath with walk in tiled shower, heated floors and walk in closet. 2nd bedroom with full bath. First floor laundry closet. New radiant heat boiler in 2018, New air conditioner, water softner, whole house generator, new septic in 2016, New asphalt driveway 2019 and landscaping. Home and decks recently painted. Neighborhood borders the Elburn Forest Preserve. Close to the Metra Line. Amazing Home and Location!
Property Specifics
| Single Family | |
| — | |
| Ranch | |
| 1959 | |
| Full | |
| — | |
| No | |
| 2.3 |
| Kane | |
| Saddlewood | |
| 0 / Not Applicable | |
| None | |
| Private Well | |
| Septic-Private | |
| 10533831 | |
| 0736452008 |
Property History
| DATE: | EVENT: | PRICE: | SOURCE: |
|---|---|---|---|
| 17 May, 2016 | Sold | $275,500 | MRED MLS |
| 28 Mar, 2016 | Under contract | $274,900 | MRED MLS |
| 18 Mar, 2016 | Listed for sale | $274,900 | MRED MLS |
| 17 Jan, 2020 | Sold | $365,000 | MRED MLS |
| 4 Dec, 2019 | Under contract | $384,000 | MRED MLS |
| 30 Sep, 2019 | Listed for sale | $384,000 | MRED MLS |
Room Specifics
Total Bedrooms: 3
Bedrooms Above Ground: 3
Bedrooms Below Ground: 0
Dimensions: —
Floor Type: Hardwood
Dimensions: —
Floor Type: Hardwood
Full Bathrooms: 3
Bathroom Amenities: Separate Shower,Double Sink
Bathroom in Basement: 0
Rooms: Heated Sun Room
Basement Description: Unfinished
Other Specifics
| 2 | |
| — | |
| Asphalt | |
| Deck, Storms/Screens | |
| Cul-De-Sac,Forest Preserve Adjacent,Mature Trees | |
| 244X394X271X393 | |
| — | |
| Full | |
| Skylight(s), Hardwood Floors, Heated Floors, First Floor Bedroom, First Floor Laundry, Walk-In Closet(s) | |
| Range, Microwave, Dishwasher, Refrigerator, Washer, Dryer, Range Hood, Water Softener Owned | |
| Not in DB | |
| Street Lights, Street Paved | |
| — | |
| — | |
| — |
Tax History
| Year | Property Taxes |
|---|---|
| 2016 | $8,220 |
| 2020 | $9,245 |
Contact Agent
Nearby Similar Homes
Nearby Sold Comparables
Contact Agent
Listing Provided By
Baird & Warner Fox Valley - Geneva






