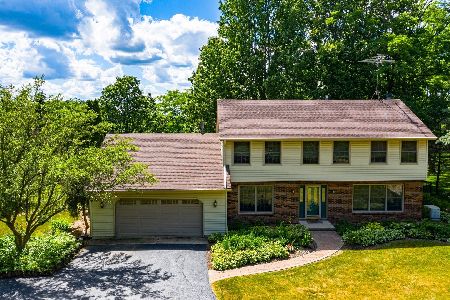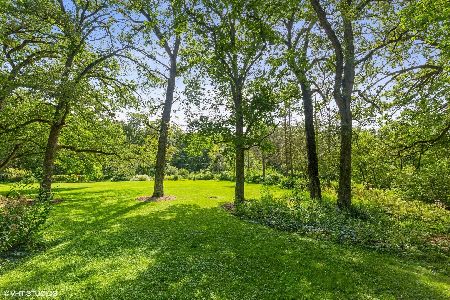2N160 Saddlewood Drive, Maple Park, Illinois 60151
$302,160
|
Sold
|
|
| Status: | Closed |
| Sqft: | 2,308 |
| Cost/Sqft: | $134 |
| Beds: | 4 |
| Baths: | 3 |
| Year Built: | 1977 |
| Property Taxes: | $8,405 |
| Days On Market: | 2879 |
| Lot Size: | 1,02 |
Description
Enjoy The Serene Life! This 4 bedroom, 2 1/2 bath FULL BRICK RANCH offers the perfect combination of rural living with nearby conveniences. Set on a wooded acre lot, this 2308 SF home boasts large spaces including living, family & dining rooms. The eat-in Kitchen features plenty of cabinetry + easy access to the outside paver patio & 1st floor Laundry. Other amenities include a master bedroom with private bath, outdoor access + multiple closets (including walk-in). A rustic stone fireplace warms the family room while the hardwood floors add beauty to the step down living room. The expansive 2308 SF basement is ready to finish! Enjoy the panoramic views from the new front porch or from any of the homes outdoor living areas. Newer mechanicals, updated baths & 2+ car garage make this a great choice to call home. Neighborhood borders the Elburn Forest Preserve with trails, picnic areas, shelters & 100% nature! Convenient to Elburn shopping, train & schools. American Homeshield Warranty!
Property Specifics
| Single Family | |
| — | |
| Ranch | |
| 1977 | |
| Full | |
| CUSTOM | |
| No | |
| 1.02 |
| Kane | |
| — | |
| 0 / Not Applicable | |
| None | |
| Private Well | |
| Septic-Private | |
| 09879316 | |
| 0736451016 |
Nearby Schools
| NAME: | DISTRICT: | DISTANCE: | |
|---|---|---|---|
|
Grade School
John Stewart Elementary School |
302 | — | |
|
Middle School
Harter Middle School |
302 | Not in DB | |
|
High School
Kaneland High School |
302 | Not in DB | |
Property History
| DATE: | EVENT: | PRICE: | SOURCE: |
|---|---|---|---|
| 24 May, 2018 | Sold | $302,160 | MRED MLS |
| 3 Apr, 2018 | Under contract | $310,000 | MRED MLS |
| — | Last price change | $315,000 | MRED MLS |
| 9 Mar, 2018 | Listed for sale | $315,000 | MRED MLS |
Room Specifics
Total Bedrooms: 4
Bedrooms Above Ground: 4
Bedrooms Below Ground: 0
Dimensions: —
Floor Type: Carpet
Dimensions: —
Floor Type: Carpet
Dimensions: —
Floor Type: Carpet
Full Bathrooms: 3
Bathroom Amenities: —
Bathroom in Basement: 0
Rooms: Foyer
Basement Description: Unfinished
Other Specifics
| 2.5 | |
| Concrete Perimeter | |
| Asphalt | |
| Porch, Brick Paver Patio | |
| Forest Preserve Adjacent,Wooded | |
| 331.86X44.90X296.3X252.72 | |
| Unfinished | |
| Full | |
| Hardwood Floors, First Floor Bedroom, First Floor Laundry, First Floor Full Bath | |
| Double Oven, Dishwasher, Refrigerator, Washer, Dryer, Cooktop | |
| Not in DB | |
| Street Paved | |
| — | |
| — | |
| Wood Burning |
Tax History
| Year | Property Taxes |
|---|---|
| 2018 | $8,405 |
Contact Agent
Nearby Similar Homes
Nearby Sold Comparables
Contact Agent
Listing Provided By
RE/MAX All Pro





