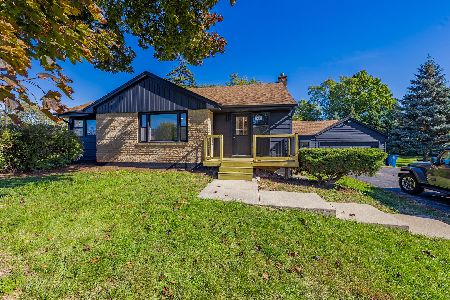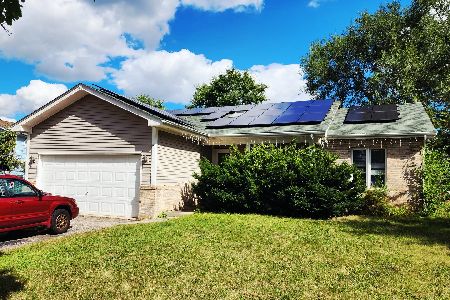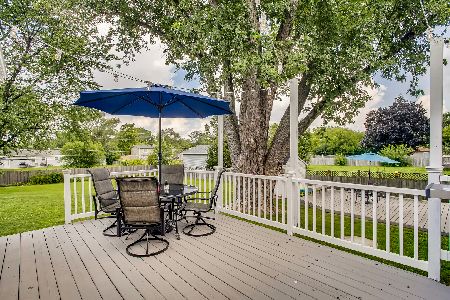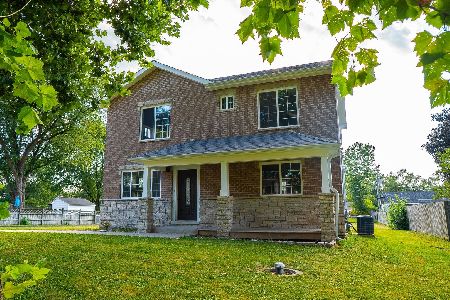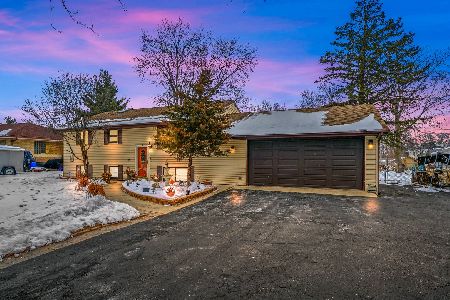2N136 Mildred Avenue, Glen Ellyn, Illinois 60137
$242,500
|
Sold
|
|
| Status: | Closed |
| Sqft: | 2,333 |
| Cost/Sqft: | $107 |
| Beds: | 5 |
| Baths: | 3 |
| Year Built: | 1968 |
| Property Taxes: | $8,013 |
| Days On Market: | 3046 |
| Lot Size: | 0,00 |
Description
Perfect home for in-law or large family who likes room to roam both inside and out. Easy living with newer addition of 1st floor Master Suite/Bathroom with whirlpool tub and separate shower. Huge eat-in kitchen with newer SS appliances. All BR's with wood laminate flooring. Lower level offers 1/2 bath, bonus room and sliding glass door entrance into 1/2 acre yard with 2 decks and storage shed. Heated garage and John Deere lawn tractor stays! Home includes Home Warranty paid by seller! Brand new driveway too! This home is MOVE- IN ready and freshly painted too! Great schools and easy access to expressways...All this & more at a GREAT price!
Property Specifics
| Single Family | |
| — | |
| Contemporary | |
| 1968 | |
| None | |
| — | |
| No | |
| — |
| Du Page | |
| Glen Ellyn Countryside | |
| 0 / Not Applicable | |
| None | |
| Private Well | |
| Septic-Private | |
| 09737029 | |
| 0234406014 |
Nearby Schools
| NAME: | DISTRICT: | DISTANCE: | |
|---|---|---|---|
|
Grade School
Glen Hill Primary School |
16 | — | |
|
Middle School
Glenside Middle School |
16 | Not in DB | |
|
High School
Glenbard West High School |
87 | Not in DB | |
Property History
| DATE: | EVENT: | PRICE: | SOURCE: |
|---|---|---|---|
| 16 Jan, 2018 | Sold | $242,500 | MRED MLS |
| 17 Nov, 2017 | Under contract | $250,000 | MRED MLS |
| — | Last price change | $259,900 | MRED MLS |
| 31 Aug, 2017 | Listed for sale | $274,900 | MRED MLS |
| 15 Oct, 2021 | Sold | $325,000 | MRED MLS |
| 1 Sep, 2021 | Under contract | $329,900 | MRED MLS |
| 24 Aug, 2021 | Listed for sale | $329,900 | MRED MLS |
Room Specifics
Total Bedrooms: 5
Bedrooms Above Ground: 5
Bedrooms Below Ground: 0
Dimensions: —
Floor Type: Wood Laminate
Dimensions: —
Floor Type: Wood Laminate
Dimensions: —
Floor Type: Wood Laminate
Dimensions: —
Floor Type: —
Full Bathrooms: 3
Bathroom Amenities: Whirlpool,Separate Shower,Double Sink
Bathroom in Basement: —
Rooms: Bedroom 5,Mud Room,Utility Room-Lower Level
Basement Description: Crawl
Other Specifics
| 2.5 | |
| Brick/Mortar | |
| Asphalt | |
| Deck | |
| Fenced Yard | |
| 103 X 191 | |
| — | |
| Full | |
| Wood Laminate Floors, First Floor Bedroom, In-Law Arrangement, First Floor Full Bath | |
| Double Oven, Microwave, Dishwasher, Refrigerator, Washer, Dryer, Stainless Steel Appliance(s) | |
| Not in DB | |
| Street Paved | |
| — | |
| — | |
| — |
Tax History
| Year | Property Taxes |
|---|---|
| 2018 | $8,013 |
| 2021 | $8,128 |
Contact Agent
Nearby Similar Homes
Nearby Sold Comparables
Contact Agent
Listing Provided By
Berkshire Hathaway HomeServices Starck Real Estate

