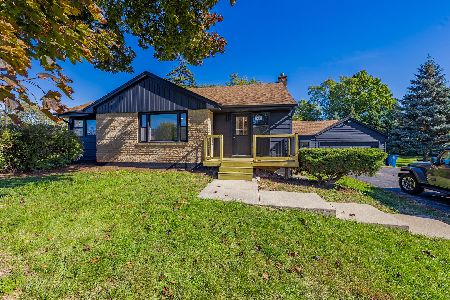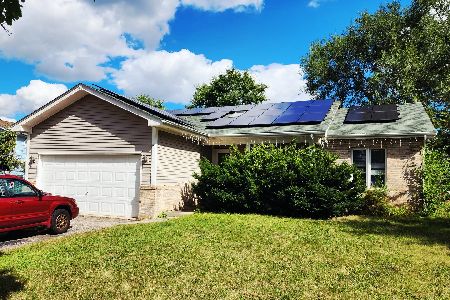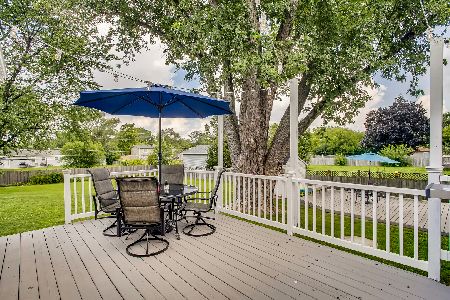2N150 Mildred Avenue, Glen Ellyn, Illinois 60137
$355,000
|
Sold
|
|
| Status: | Closed |
| Sqft: | 2,000 |
| Cost/Sqft: | $175 |
| Beds: | 3 |
| Baths: | 3 |
| Year Built: | 1957 |
| Property Taxes: | $5,805 |
| Days On Market: | 1614 |
| Lot Size: | 0,45 |
Description
WOW!!!Back on the Market! Stunning Glen Ellyn home!! Rare to find!! So much Luxury! The Perfect location! Completely RENOVATED. 2 story home! Done the right way!! Come and Admire all the details!! Open floor plan With massive rooms & tall ceilings on each floor. 3 bedrooms, 2.5 baths, dining, living room, and OMG look at that Kitchen- Jaw dropping. Oversized island, stainless steel appliances, Master Suite with a huge walk-in closet, & ensuite Spa like bath with dual vanity & walk-in shower. All baths feature imported porcelain tiles! ! ! So many details and a Newer Roof, Plumbing, 200amp Electric, Mechanicals, Hardwood floors, high-end Custom lighting, furnace, windows, So much to say!! Plus, an awesome HUGEEE Yard!! THIS IS A TRUE BEAUTY! YOU CAN'T BEAT IT!! EXCELLENT LOCATION IS CLOSE TO ALL PARKS, SCHOOL, & SHOPPING! TAKE ADVANTAGE OF THIS BRAND NEW HOME!! COME AND SEE ALL THIS LUXURY! PRICED TO SELL!! YOU'RE GOING TO LOVE IT!!
Property Specifics
| Single Family | |
| — | |
| — | |
| 1957 | |
| None | |
| — | |
| No | |
| 0.45 |
| Du Page | |
| — | |
| 0 / Not Applicable | |
| None | |
| Private Well | |
| Septic-Private | |
| 11176729 | |
| 0234406013 |
Nearby Schools
| NAME: | DISTRICT: | DISTANCE: | |
|---|---|---|---|
|
Grade School
Americana Intermediate School |
16 | — | |
|
Middle School
Glenside Middle School |
16 | Not in DB | |
|
High School
Glenbard West High School |
87 | Not in DB | |
Property History
| DATE: | EVENT: | PRICE: | SOURCE: |
|---|---|---|---|
| 3 Nov, 2021 | Sold | $355,000 | MRED MLS |
| 6 Aug, 2021 | Under contract | $350,000 | MRED MLS |
| 2 Aug, 2021 | Listed for sale | $350,000 | MRED MLS |
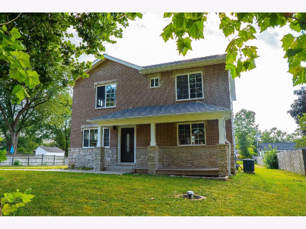
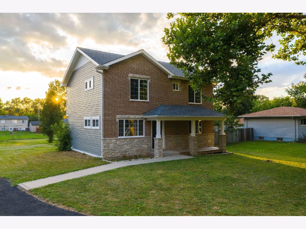
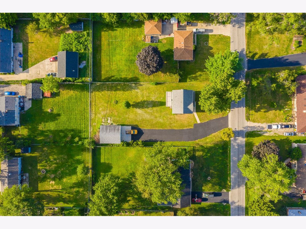
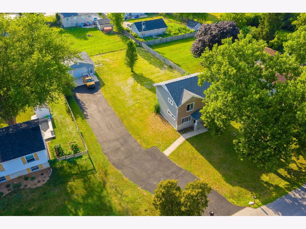
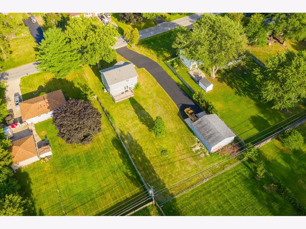
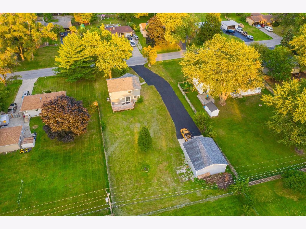
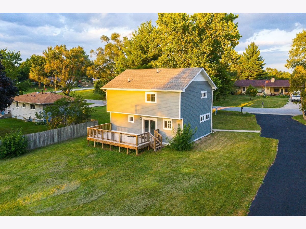
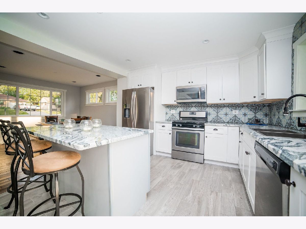
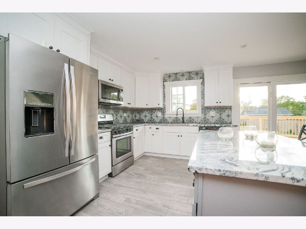
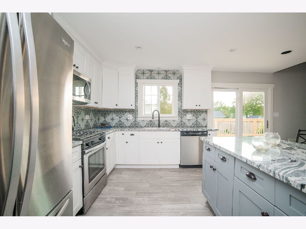
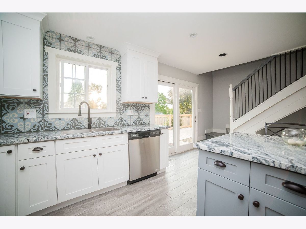
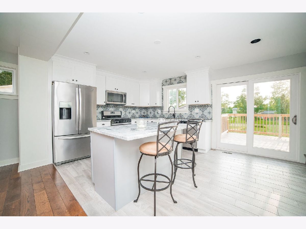
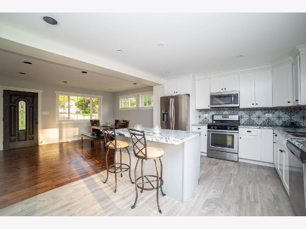
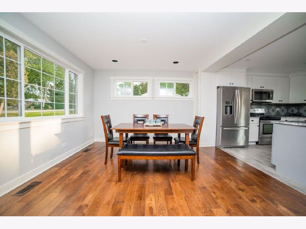
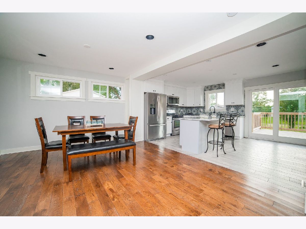
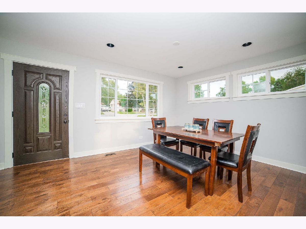
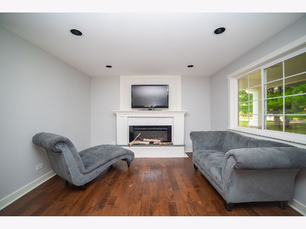
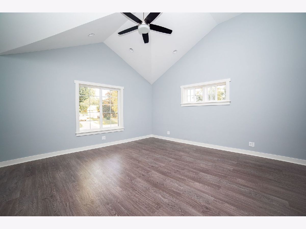
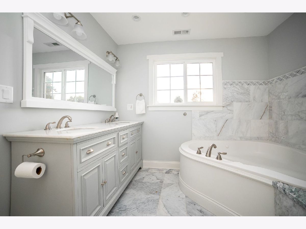
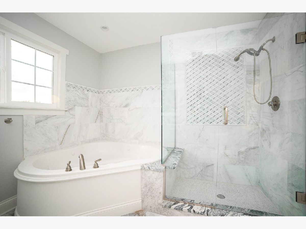
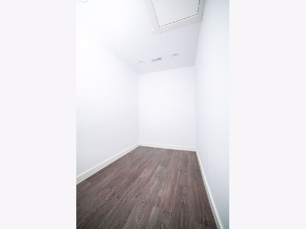
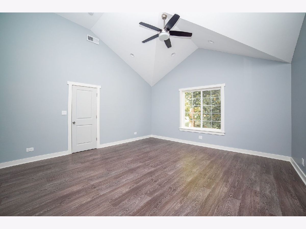
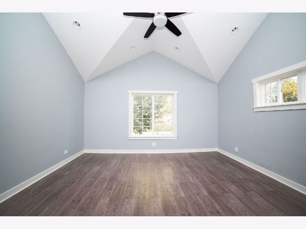
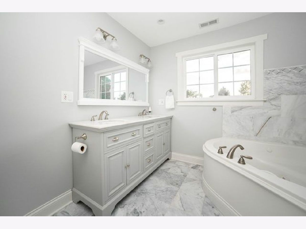
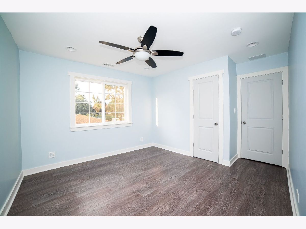
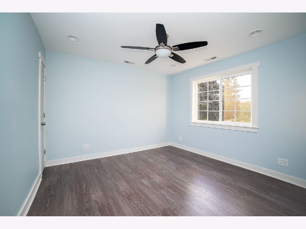
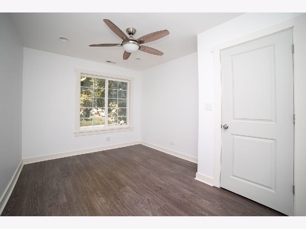
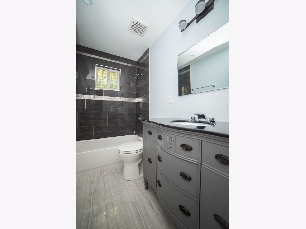
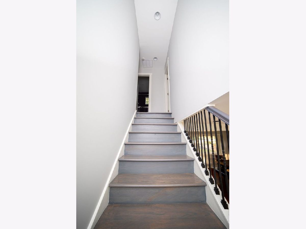
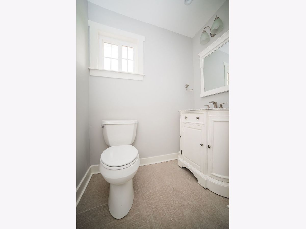
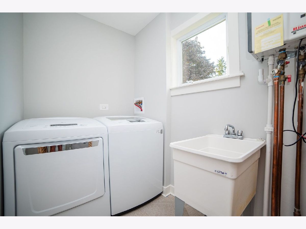
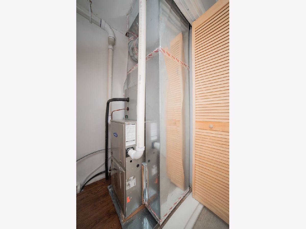
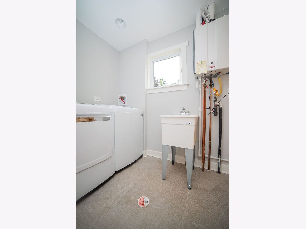
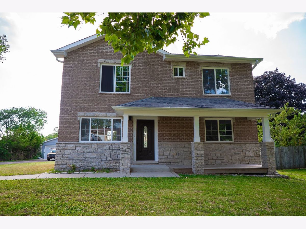
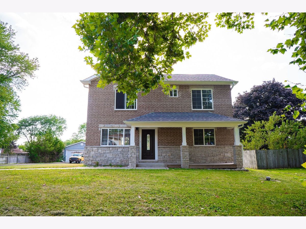
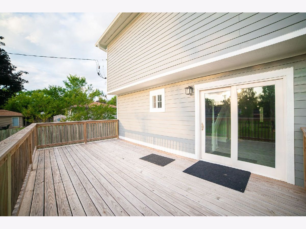
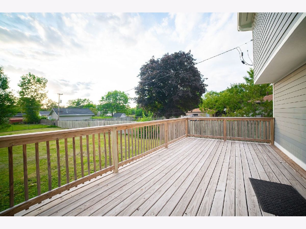
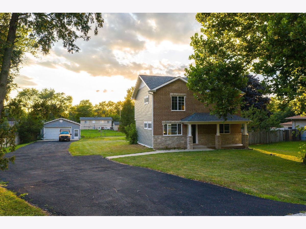
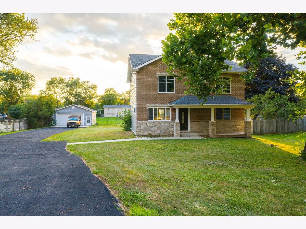
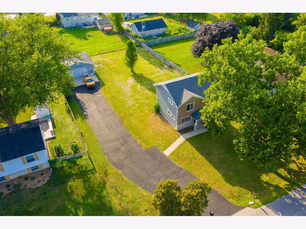
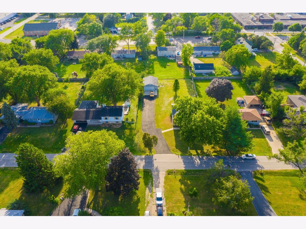
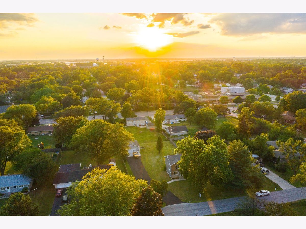
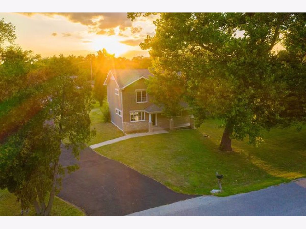
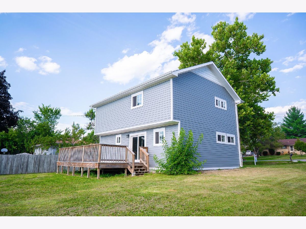
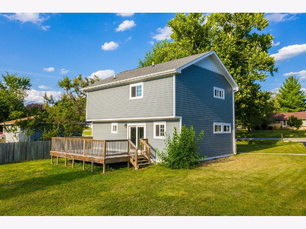
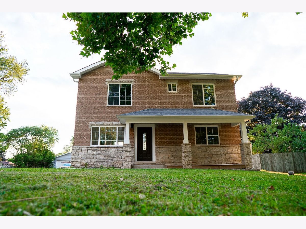
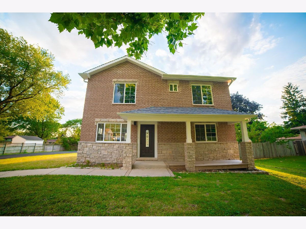
Room Specifics
Total Bedrooms: 3
Bedrooms Above Ground: 3
Bedrooms Below Ground: 0
Dimensions: —
Floor Type: Wood Laminate
Dimensions: —
Floor Type: Wood Laminate
Full Bathrooms: 3
Bathroom Amenities: Whirlpool,Separate Shower,Double Sink
Bathroom in Basement: 0
Rooms: No additional rooms
Basement Description: Crawl
Other Specifics
| 2 | |
| — | |
| Asphalt,Side Drive | |
| Deck | |
| — | |
| 100 X 195 | |
| Pull Down Stair | |
| Full | |
| Vaulted/Cathedral Ceilings, Hardwood Floors | |
| Range, Microwave, Dishwasher, Refrigerator, High End Refrigerator, Washer, Dryer | |
| Not in DB | |
| Park, Curbs, Sidewalks, Street Lights, Street Paved | |
| — | |
| — | |
| Electric |
Tax History
| Year | Property Taxes |
|---|---|
| 2021 | $5,805 |
Contact Agent
Nearby Similar Homes
Nearby Sold Comparables
Contact Agent
Listing Provided By
Interdome Realty

