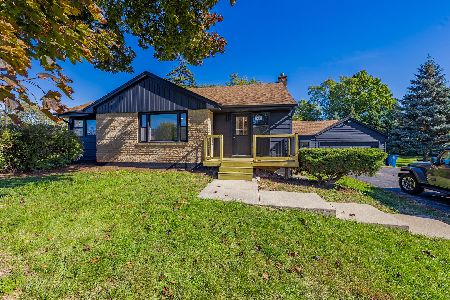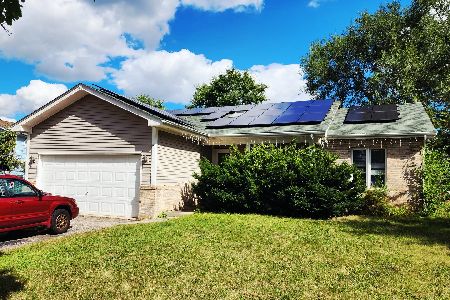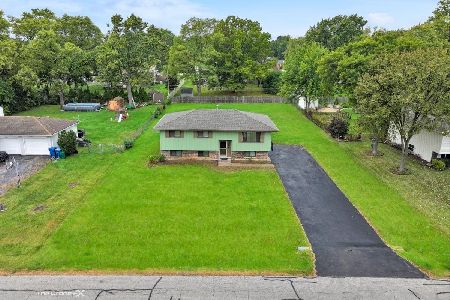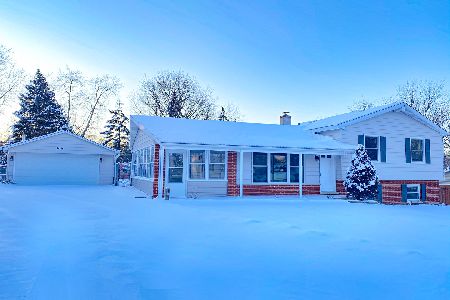2N361 Virginia Avenue, Glen Ellyn, Illinois 60137
$330,000
|
Sold
|
|
| Status: | Closed |
| Sqft: | 2,034 |
| Cost/Sqft: | $160 |
| Beds: | 4 |
| Baths: | 2 |
| Year Built: | 1957 |
| Property Taxes: | $8,366 |
| Days On Market: | 1891 |
| Lot Size: | 0,41 |
Description
ABSOLUTELY STUNNING Remodeled 4 bedroom home on half acre lot in Glen Ellyn Countryside. This home boasts impressive features including: hardwood floors, a gorgeous remodeled kitchen with Corian countertops, stainless steel appliances and storage island; 2 updated bathrooms, a spacious family room with can lighting, a 1st floor bedroom and den The 2nd floor offers a master suite with walk-in closet and sitting room. The crawl space is cement bottom with a sump pump. The exterior is professionally landscaped with a brick paver walkway, breakfast patio, party deck, oversized shed and enormous fenced yard. There are numerous extras including: a whole house generator; a whole house water treatment system and under the sink filtration; a whole house surge protector and AT&T security system. Every aspect of this home has been meticulously maintained or replaced including 1st floor furnace and A/C 2010, 2nd floor furnace and A/C 2013, HWH 2015, washer/dryer 2018, refrigerator/stove/microwave 2019, and the list goes on. WELCOME HOME!
Property Specifics
| Single Family | |
| — | |
| Contemporary | |
| 1957 | |
| None | |
| 2 STORY | |
| No | |
| 0.41 |
| Du Page | |
| Glen Ellyn Countryside | |
| 0 / Not Applicable | |
| None | |
| Private Well | |
| Septic-Private | |
| 10911512 | |
| 0234403002 |
Nearby Schools
| NAME: | DISTRICT: | DISTANCE: | |
|---|---|---|---|
|
Grade School
Glen Hill Primary School |
16 | — | |
|
Middle School
Glenside Middle School |
16 | Not in DB | |
|
High School
Glenbard West High School |
87 | Not in DB | |
Property History
| DATE: | EVENT: | PRICE: | SOURCE: |
|---|---|---|---|
| 5 Feb, 2021 | Sold | $330,000 | MRED MLS |
| 20 Dec, 2020 | Under contract | $325,000 | MRED MLS |
| — | Last price change | $329,900 | MRED MLS |
| 29 Oct, 2020 | Listed for sale | $329,900 | MRED MLS |
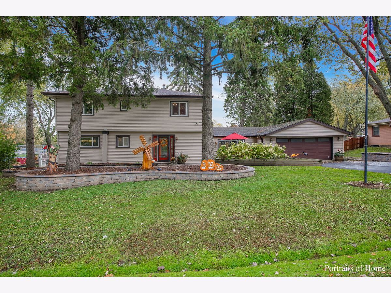
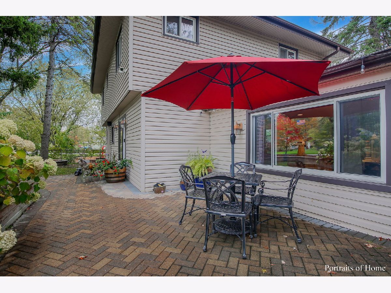
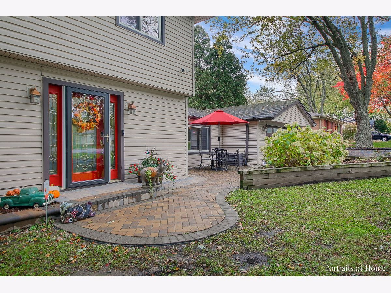
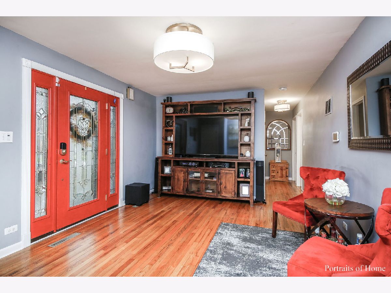
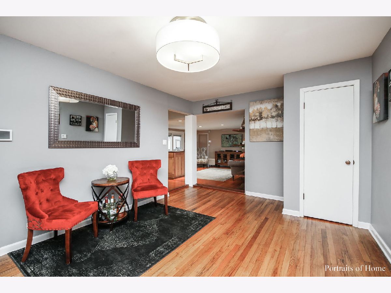
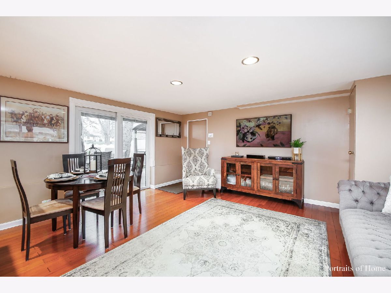
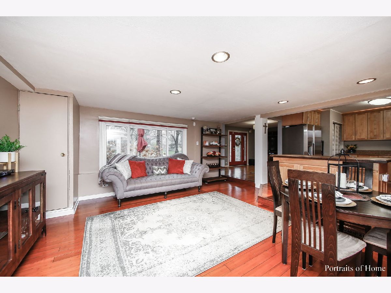
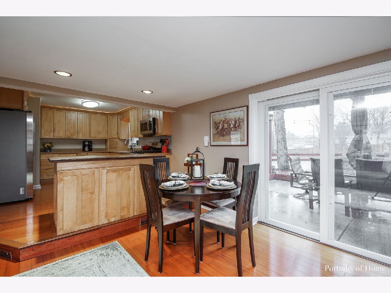
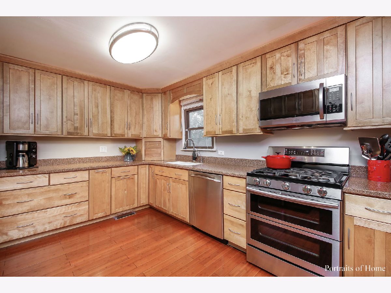
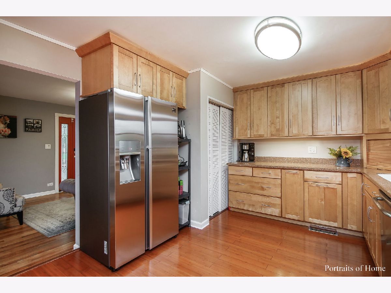
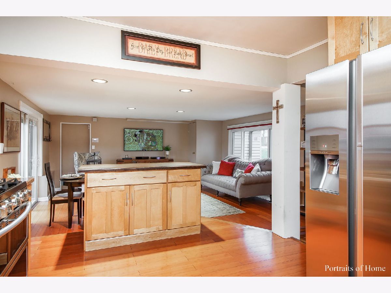
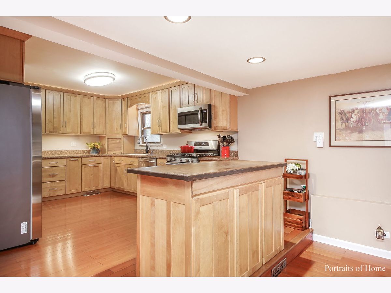
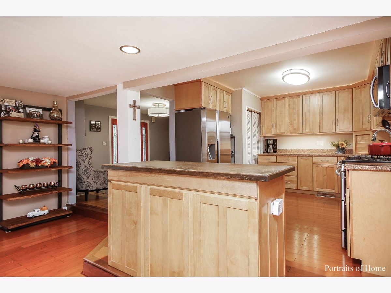
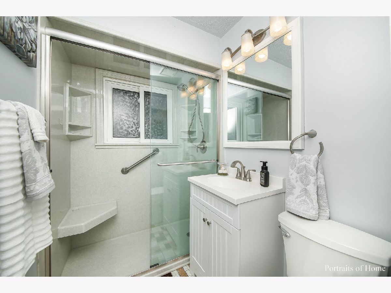
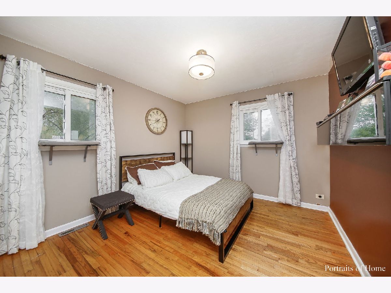
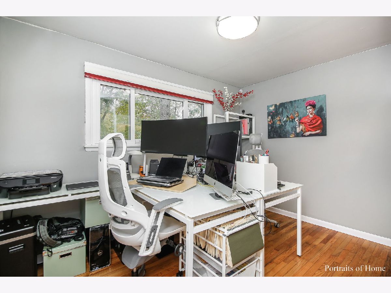
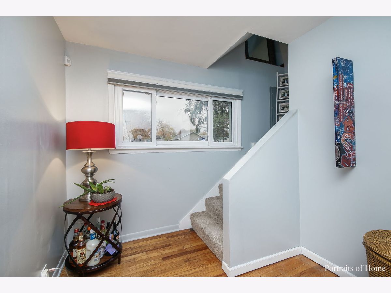
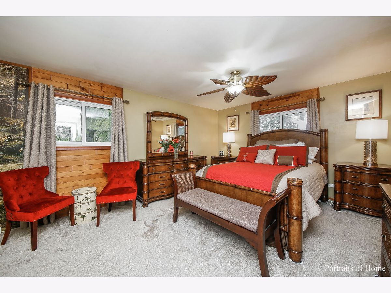
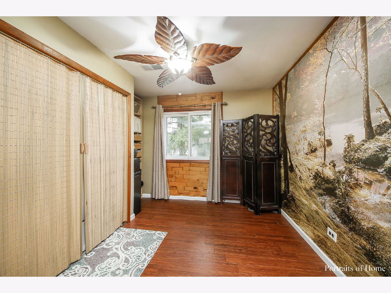
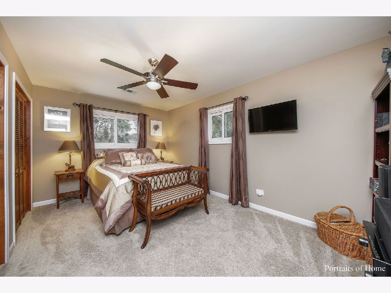
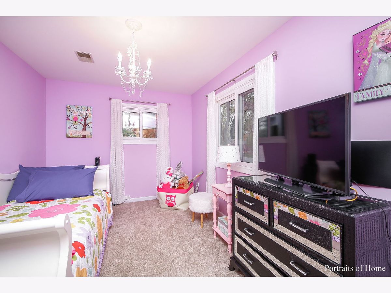
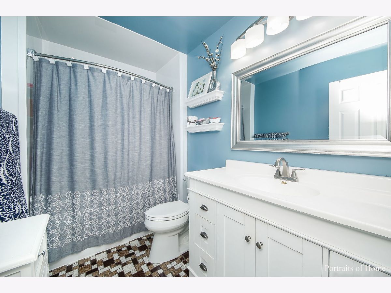
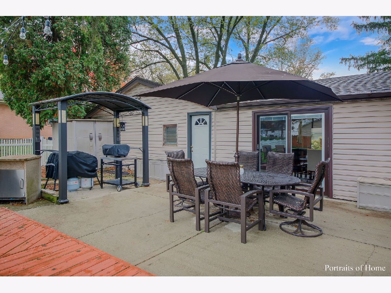
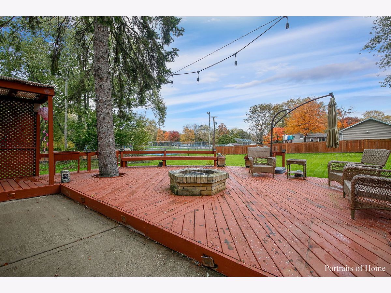
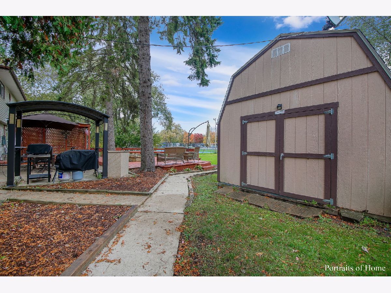
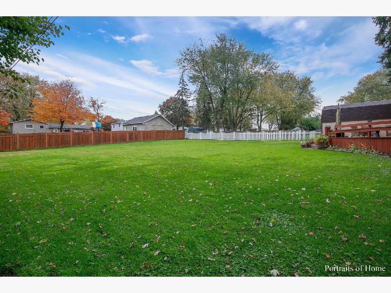
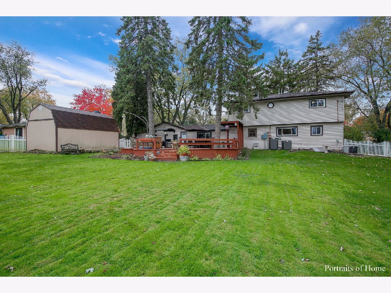
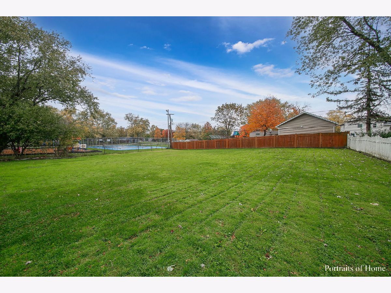
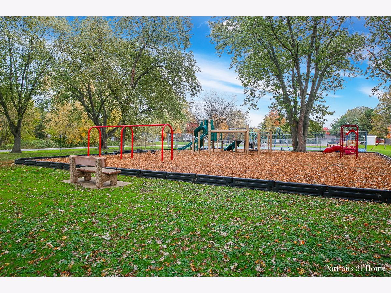
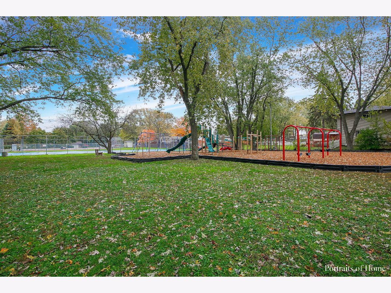
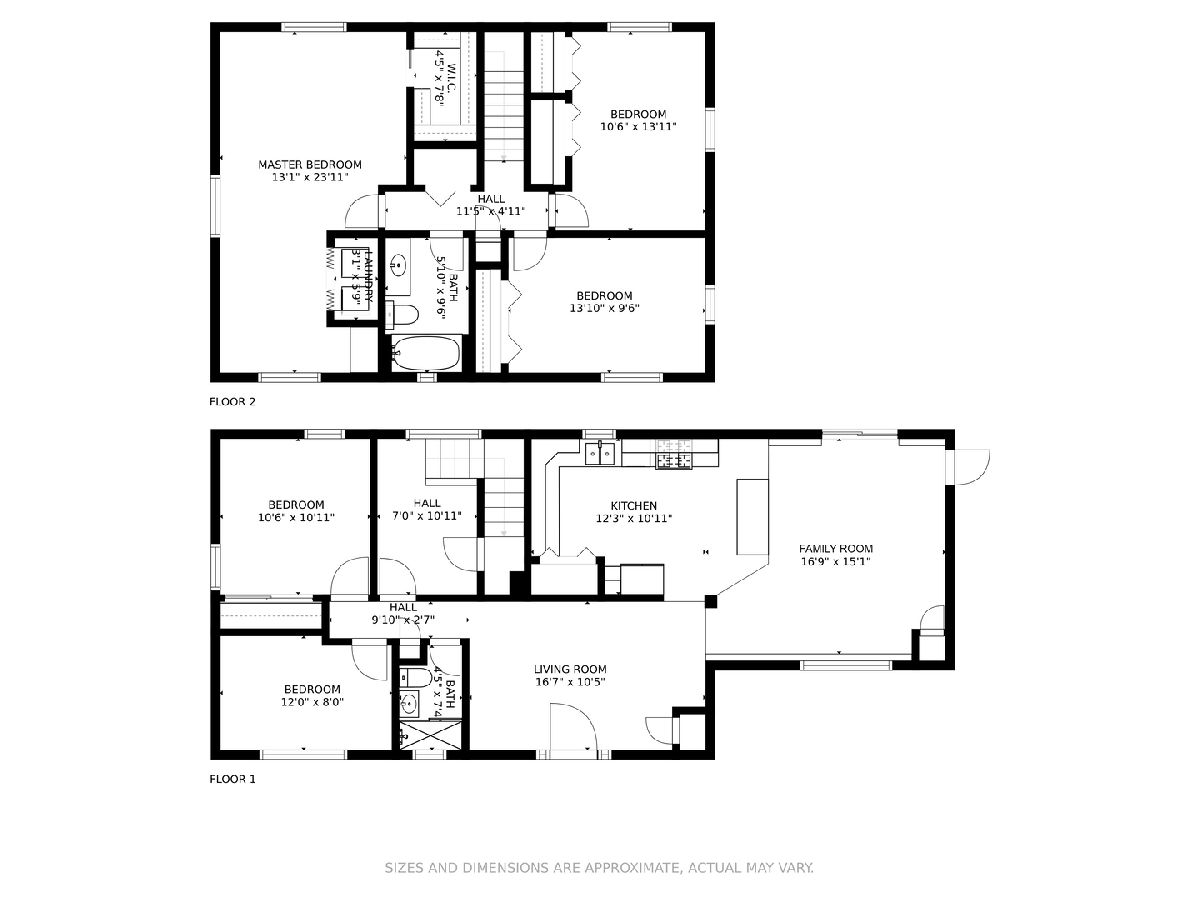
Room Specifics
Total Bedrooms: 4
Bedrooms Above Ground: 4
Bedrooms Below Ground: 0
Dimensions: —
Floor Type: Carpet
Dimensions: —
Floor Type: Carpet
Dimensions: —
Floor Type: Hardwood
Full Bathrooms: 2
Bathroom Amenities: —
Bathroom in Basement: 0
Rooms: Den,Bonus Room
Basement Description: Crawl
Other Specifics
| 2 | |
| Concrete Perimeter | |
| Asphalt | |
| Fire Pit | |
| Fenced Yard,Park Adjacent,Wood Fence | |
| 100X185 | |
| — | |
| None | |
| Hardwood Floors, First Floor Bedroom, Second Floor Laundry, First Floor Full Bath, Walk-In Closet(s), Open Floorplan | |
| Microwave, Range, Dishwasher, Refrigerator | |
| Not in DB | |
| Park, Tennis Court(s), Street Paved | |
| — | |
| — | |
| — |
Tax History
| Year | Property Taxes |
|---|---|
| 2021 | $8,366 |
Contact Agent
Nearby Similar Homes
Nearby Sold Comparables
Contact Agent
Listing Provided By
RE/MAX All Pro



