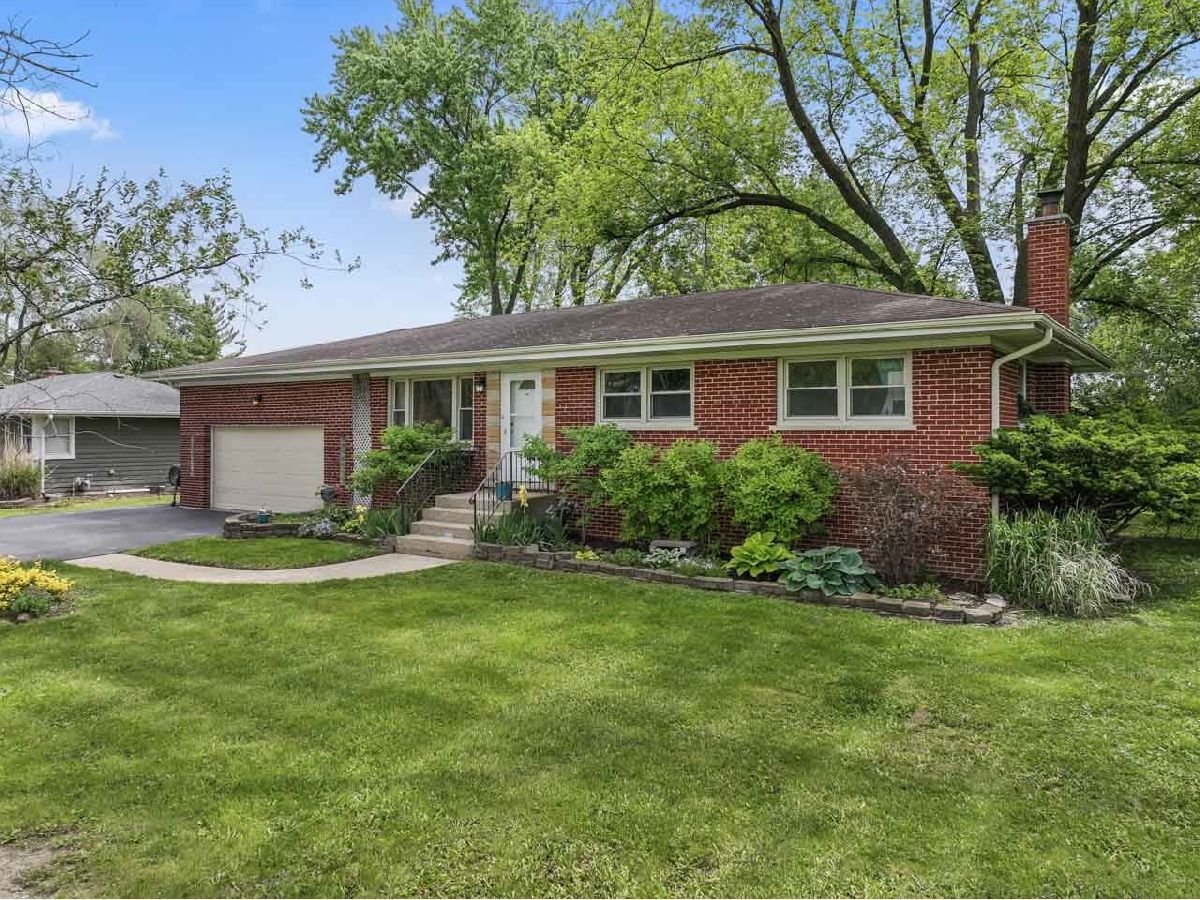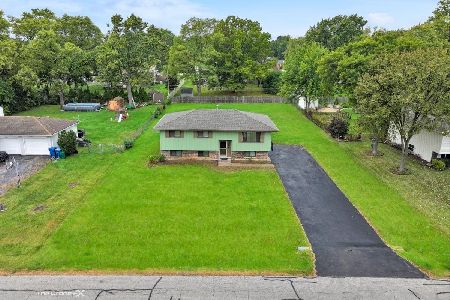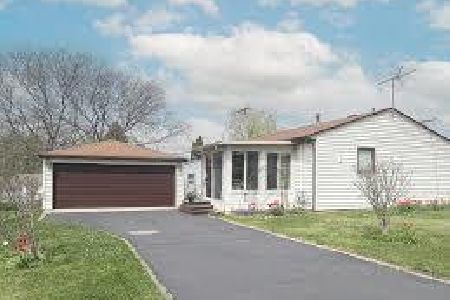2N439 Bernice Avenue, Glen Ellyn, Illinois 60137
$410,000
|
Sold
|
|
| Status: | Closed |
| Sqft: | 2,164 |
| Cost/Sqft: | $173 |
| Beds: | 3 |
| Baths: | 2 |
| Year Built: | 1957 |
| Property Taxes: | $7,516 |
| Days On Market: | 218 |
| Lot Size: | 0,43 |
Description
Welcome to this well-maintained all-brick ranch home, perfectly situated on a spacious .43-acre lot. This home offers a bright and comfortable layout featuring three bedrooms, two full bathrooms, and a fully finished basement that adds incredible space and flexibility. The main living room is warm and inviting, with new wood laminate flooring (2024) and a large picture window that fills the space with natural light. The eat-in kitchen is equipped with stainless steel appliances, a convenient peninsula, and plenty of room for gatherings and everyday meals. Downstairs, the full finished basement includes a large recreation room, a fourth bedroom or office, fresh carpet (2025), generous storage, and a direct exterior exit into the oversized 2.5-car attached garage. Outside, enjoy the huge fenced-in backyard with a deck-ideal for entertaining, relaxing, or simply enjoying the open space. Additional updates and features include new gutters in 2021, an expanded driveway with fresh asphalt in 2021, The three main-level bedrooms also have new carpet (2024), and other key improvements include a new garage door (2020), updated Furnace, A/C, refrigerator, oven, microwave, and dishwasher (2021), along with a washer and dryer, most windows new in (2017). This is a solid, move-in-ready home with thoughtful updates throughout-don't miss out on this incredible opportunity!
Property Specifics
| Single Family | |
| — | |
| — | |
| 1957 | |
| — | |
| — | |
| No | |
| 0.43 |
| — | |
| — | |
| — / Not Applicable | |
| — | |
| — | |
| — | |
| 12372719 | |
| 0234218006 |
Nearby Schools
| NAME: | DISTRICT: | DISTANCE: | |
|---|---|---|---|
|
Grade School
Glen Hill Primary School |
16 | — | |
|
Middle School
Glenside Middle School |
16 | Not in DB | |
|
High School
Glenbard West High School |
87 | Not in DB | |
Property History
| DATE: | EVENT: | PRICE: | SOURCE: |
|---|---|---|---|
| 24 Jun, 2025 | Sold | $410,000 | MRED MLS |
| 2 Jun, 2025 | Under contract | $374,900 | MRED MLS |
| 29 May, 2025 | Listed for sale | $374,900 | MRED MLS |

































Room Specifics
Total Bedrooms: 4
Bedrooms Above Ground: 3
Bedrooms Below Ground: 1
Dimensions: —
Floor Type: —
Dimensions: —
Floor Type: —
Dimensions: —
Floor Type: —
Full Bathrooms: 2
Bathroom Amenities: —
Bathroom in Basement: 1
Rooms: —
Basement Description: —
Other Specifics
| 2 | |
| — | |
| — | |
| — | |
| — | |
| 100X186 | |
| — | |
| — | |
| — | |
| — | |
| Not in DB | |
| — | |
| — | |
| — | |
| — |
Tax History
| Year | Property Taxes |
|---|---|
| 2025 | $7,516 |
Contact Agent
Nearby Similar Homes
Nearby Sold Comparables
Contact Agent
Listing Provided By
RE/MAX Suburban











