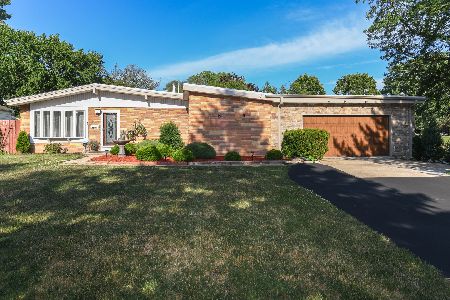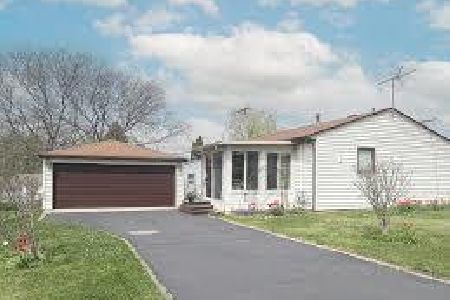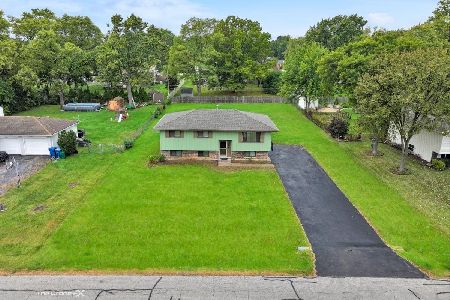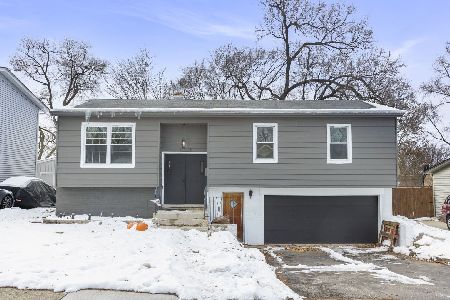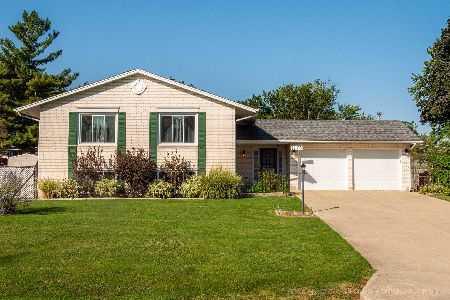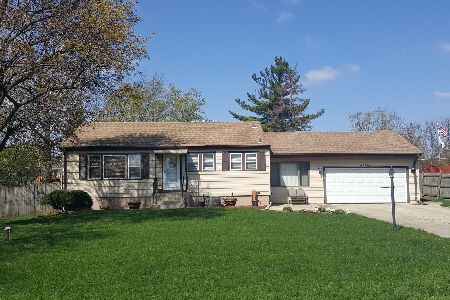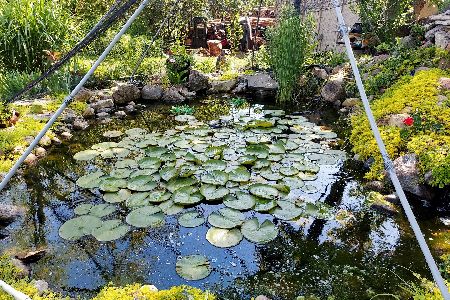2N484 Highland Avenue, Glen Ellyn, Illinois 60137
$330,000
|
Sold
|
|
| Status: | Closed |
| Sqft: | 1,560 |
| Cost/Sqft: | $218 |
| Beds: | 3 |
| Baths: | 2 |
| Year Built: | 1959 |
| Property Taxes: | $6,696 |
| Days On Market: | 848 |
| Lot Size: | 0,43 |
Description
Discover ranch-style living at 2N484 Highland Ave! Boasting 3 bedrooms, 2 bathrooms, a convenient laundry room, and an attached 2.5 car garage ~ this home offers everything you've been seeking, all on ONE LEVEL. Large, open kitchen with ample cabinet/counter space with oversized island, granite counters and sink overlooking the almost half acre yard. HARDWOOD floors complete the large 2 distinct living areas and bright, sliding patio doors lead out to a concrete back patio with a gorgeous built in pergola and separate fire pit area... plenty of space to spread out and host all of the gatherings, no matter how big or small. All the hard work has been done for you to enjoy your own fruits/veggies with raised garden beds, mature apple trees and raspberry/strawberry bushes. The attached 22x30 garage stands as an ultimate workshop, boasting front and back entrances, a 220V charging outlet, and an in-wall AC unit. As a bonus, the 16x20 backyard shed/1 car garage provides additional storage space, accommodating all your needs. A rare opportunity, this home makes its first appearance on the market since 2003. Schedule your viewing today before it disappears once more! NO BASEMENT. Private Well/Septic.
Property Specifics
| Single Family | |
| — | |
| — | |
| 1959 | |
| — | |
| — | |
| No | |
| 0.43 |
| Du Page | |
| Glen Ellyn Countryside | |
| 0 / Not Applicable | |
| — | |
| — | |
| — | |
| 11879164 | |
| 0235111018 |
Nearby Schools
| NAME: | DISTRICT: | DISTANCE: | |
|---|---|---|---|
|
Grade School
Charles G Reskin Elementary Scho |
15 | — | |
|
Middle School
Marquardt Middle School |
15 | Not in DB | |
|
High School
Glenbard East High School |
87 | Not in DB | |
Property History
| DATE: | EVENT: | PRICE: | SOURCE: |
|---|---|---|---|
| 22 Sep, 2023 | Sold | $330,000 | MRED MLS |
| 11 Sep, 2023 | Under contract | $339,900 | MRED MLS |
| 7 Sep, 2023 | Listed for sale | $339,900 | MRED MLS |
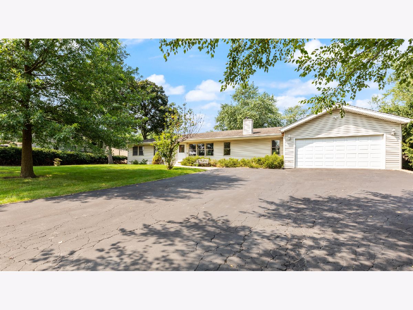
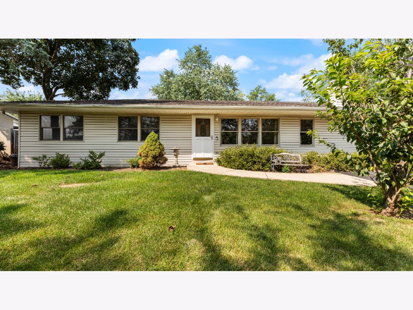
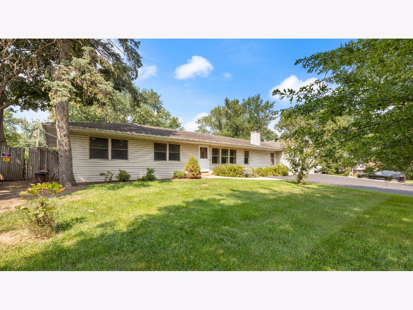
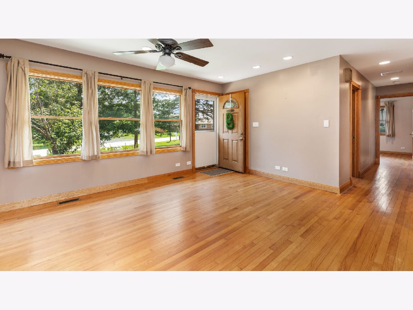
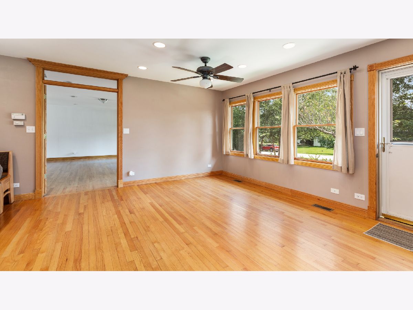
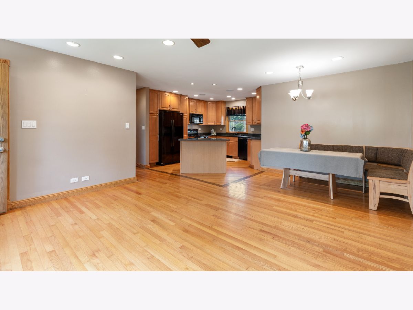
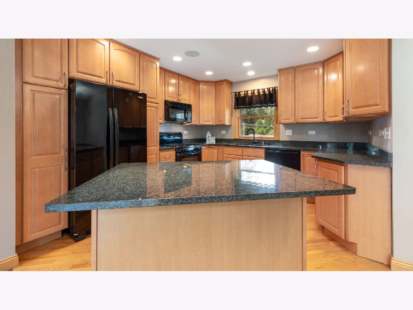
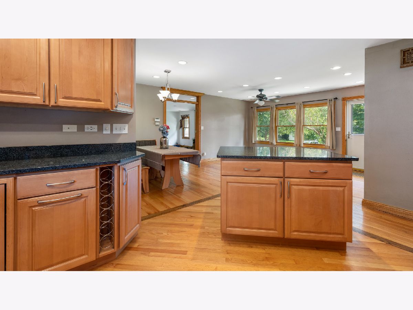
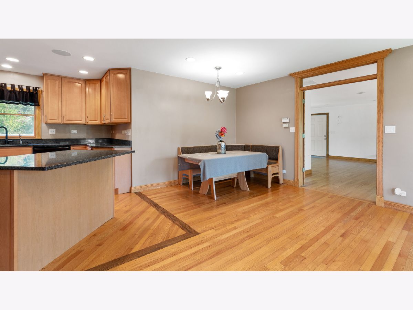
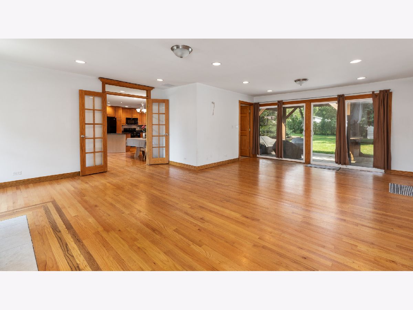
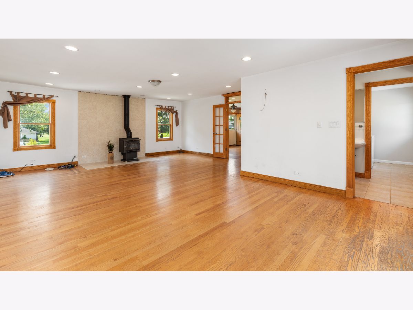
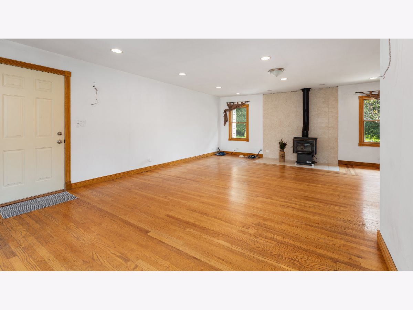
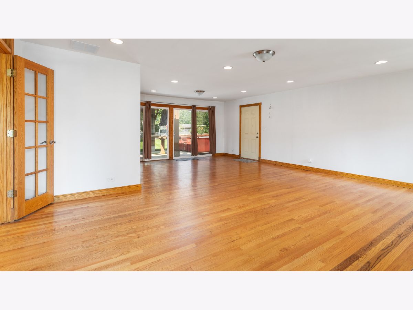
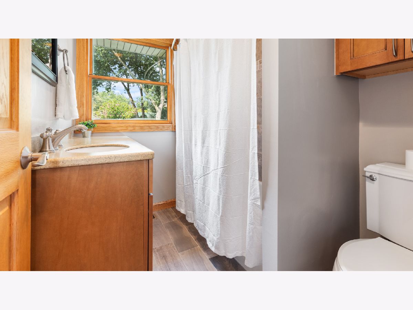
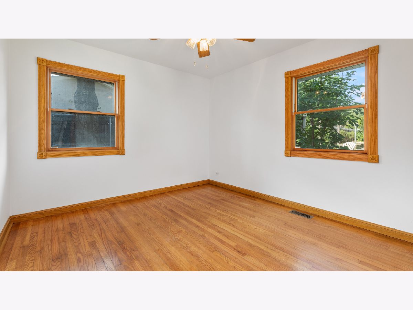
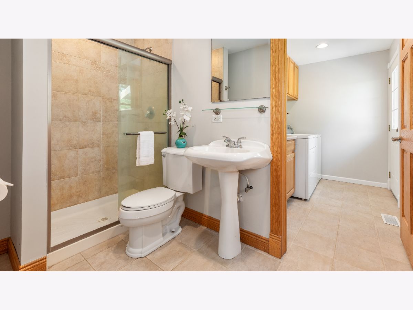
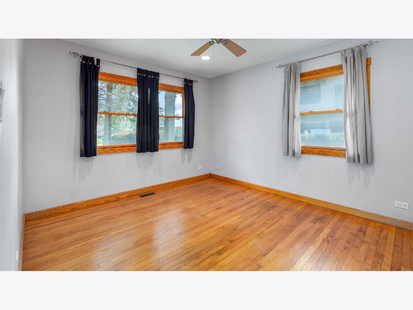
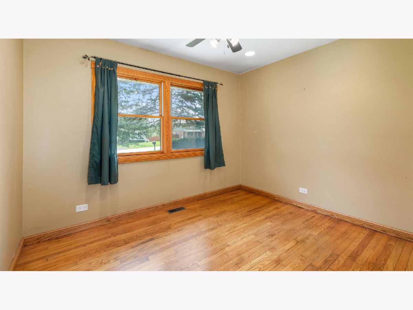
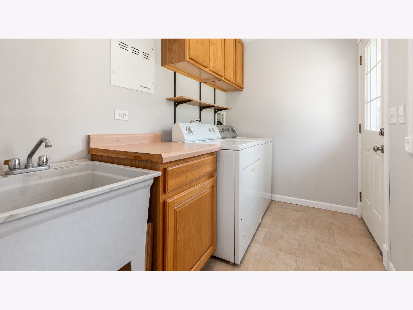
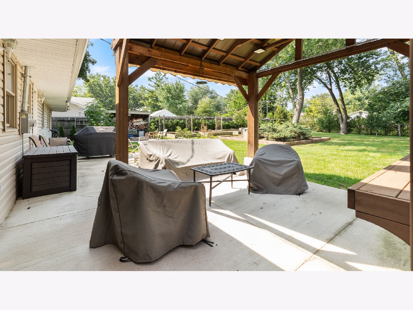
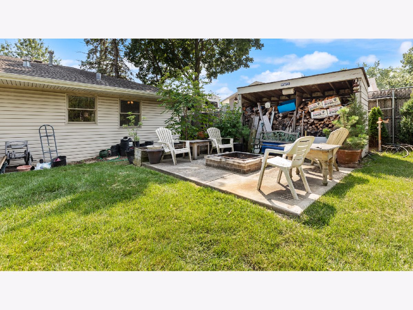
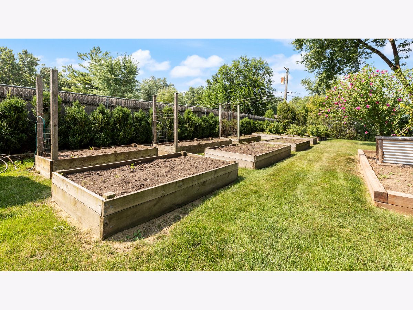
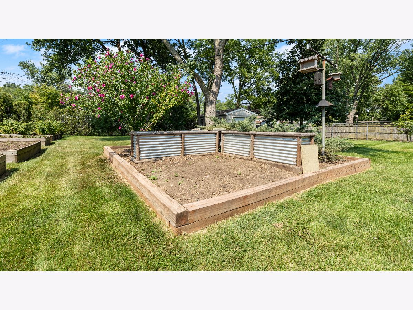
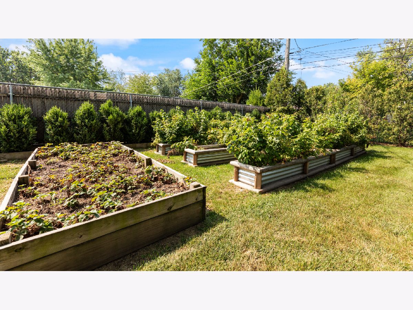
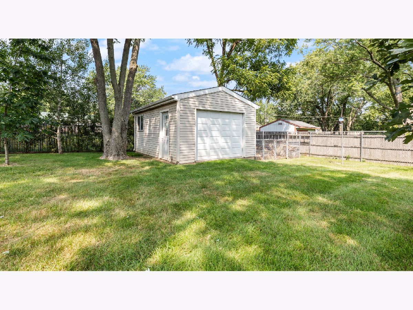
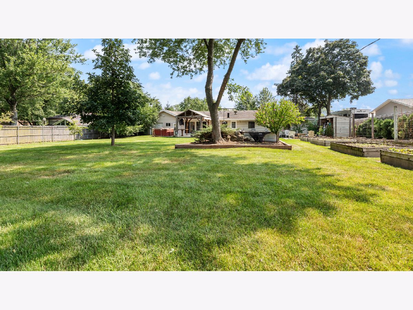
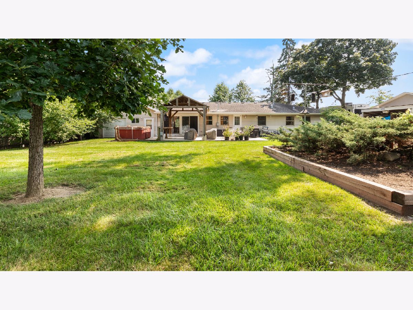
Room Specifics
Total Bedrooms: 3
Bedrooms Above Ground: 3
Bedrooms Below Ground: 0
Dimensions: —
Floor Type: —
Dimensions: —
Floor Type: —
Full Bathrooms: 2
Bathroom Amenities: —
Bathroom in Basement: 0
Rooms: —
Basement Description: None
Other Specifics
| 2.5 | |
| — | |
| Asphalt | |
| — | |
| — | |
| 18731 | |
| — | |
| — | |
| — | |
| — | |
| Not in DB | |
| — | |
| — | |
| — | |
| — |
Tax History
| Year | Property Taxes |
|---|---|
| 2023 | $6,696 |
Contact Agent
Nearby Similar Homes
Nearby Sold Comparables
Contact Agent
Listing Provided By
Southwestern Real Estate, Inc.


