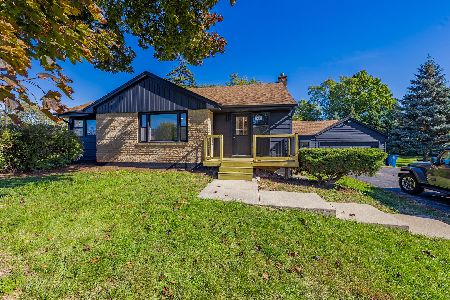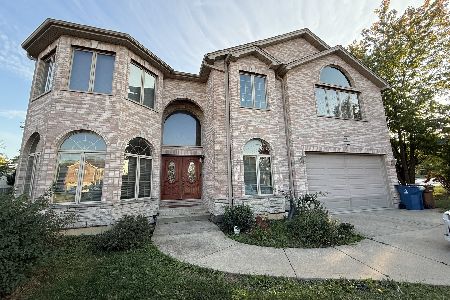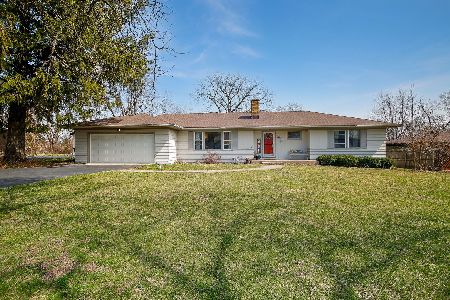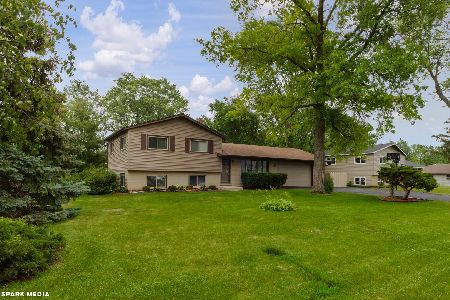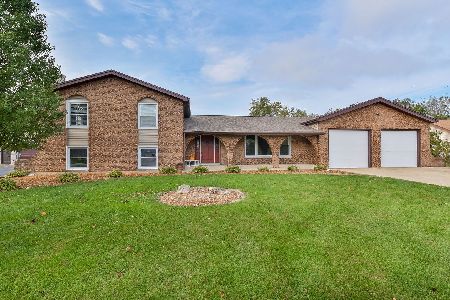2N564 Virginia Avenue, Glen Ellyn, Illinois 60137
$295,000
|
Sold
|
|
| Status: | Closed |
| Sqft: | 2,448 |
| Cost/Sqft: | $123 |
| Beds: | 4 |
| Baths: | 3 |
| Year Built: | 1959 |
| Property Taxes: | $7,483 |
| Days On Market: | 2109 |
| Lot Size: | 0,43 |
Description
Whoa! Now here's an awesome house on a huge lot with Glen Ellyn Schools! Superbly maintained by longtime homeowners! Huge 4 Bedrooms with 2.1 baths and loads of living space inside and out! First floor has recently (Feb 2020) refinished hardwood floors and some fresh paint too! Stairs and upstairs all have Brand New carpet! Huge kitchen featuring beautiful white cabinets and granite counter tops. Massive dining space for large gatherings and big sliding door that leads to a storybook backyard. Zoned HVAC for a higher efficient budget. Living room has large picture window and features a heatilator fireplace. Mud room offers tons of space for storage or future cabinets. Newer appliances: Dishwasher 19, refrigerator 17, dryer 14, sump pump 19, well tank 17, garage door and opener 13, HVAC all new in 2012, water softener 2010 and so much more! Huge Dry Concrete Crawl for added storage too! Too much more to list! Show with confidence and start making new memories today!
Property Specifics
| Single Family | |
| — | |
| — | |
| 1959 | |
| None | |
| TWO STORY | |
| No | |
| 0.43 |
| Du Page | |
| Glen Ellyn Countryside | |
| — / Not Applicable | |
| None | |
| Private Well | |
| Septic-Private | |
| 10676763 | |
| 0234209016 |
Nearby Schools
| NAME: | DISTRICT: | DISTANCE: | |
|---|---|---|---|
|
Grade School
Glen Hill Primary School |
16 | — | |
|
Middle School
Glenside Middle School |
16 | Not in DB | |
|
High School
Glenbard West High School |
87 | Not in DB | |
Property History
| DATE: | EVENT: | PRICE: | SOURCE: |
|---|---|---|---|
| 28 May, 2020 | Sold | $295,000 | MRED MLS |
| 13 Apr, 2020 | Under contract | $300,000 | MRED MLS |
| 25 Mar, 2020 | Listed for sale | $300,000 | MRED MLS |
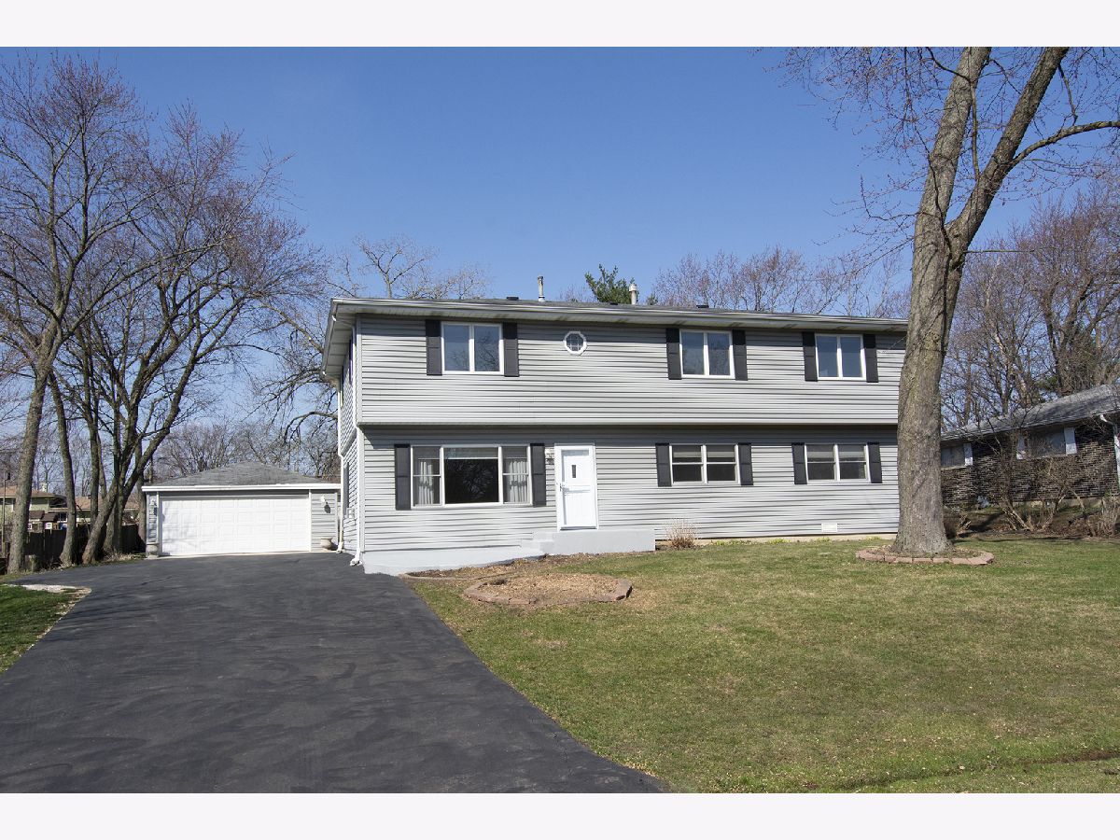




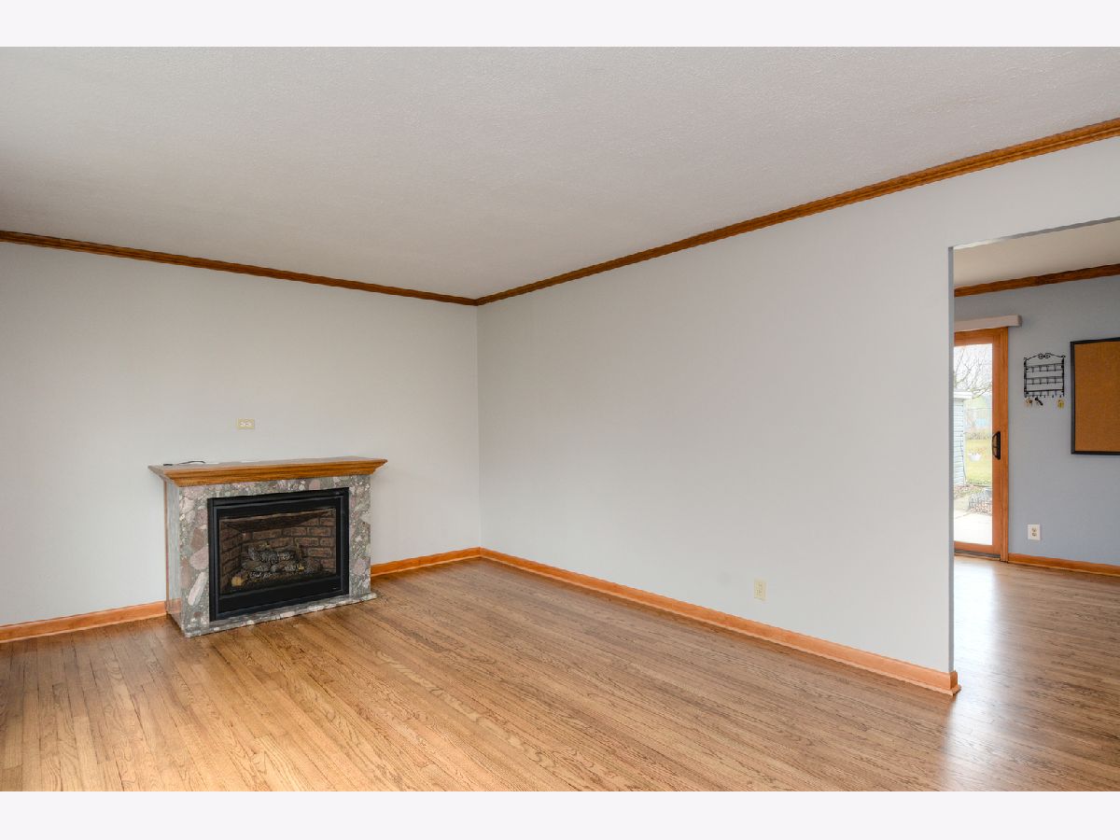













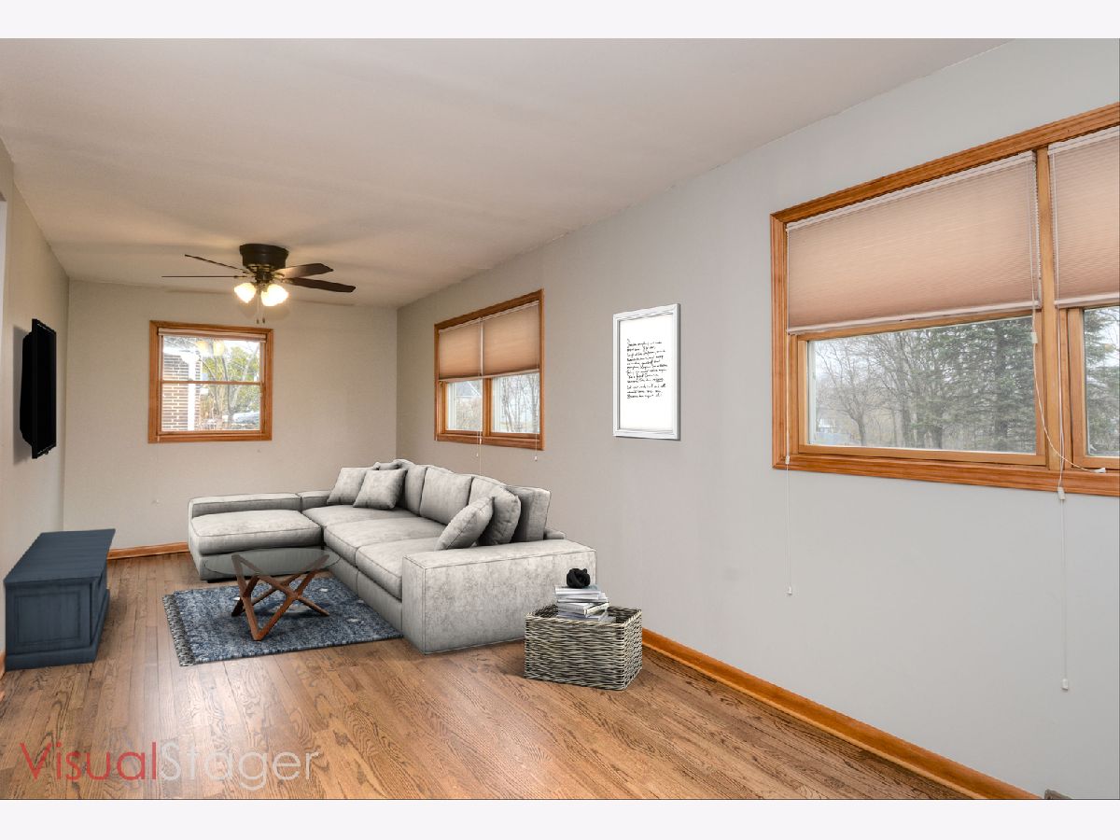












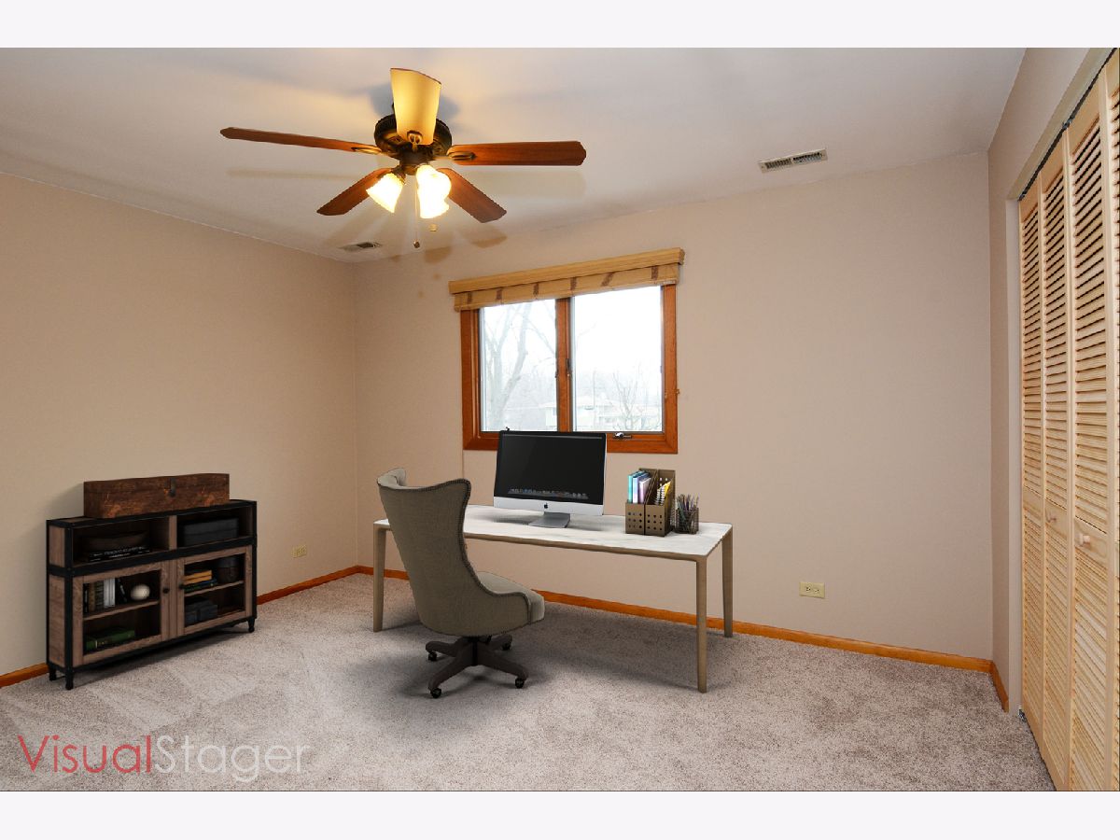














Room Specifics
Total Bedrooms: 4
Bedrooms Above Ground: 4
Bedrooms Below Ground: 0
Dimensions: —
Floor Type: Carpet
Dimensions: —
Floor Type: Carpet
Dimensions: —
Floor Type: Carpet
Full Bathrooms: 3
Bathroom Amenities: —
Bathroom in Basement: 0
Rooms: No additional rooms
Basement Description: Crawl
Other Specifics
| 2 | |
| Concrete Perimeter | |
| Asphalt | |
| Patio | |
| — | |
| 100X200 | |
| — | |
| Full | |
| Hardwood Floors | |
| Range, Microwave, Dishwasher, Refrigerator, Washer, Dryer | |
| Not in DB | |
| Park, Street Paved | |
| — | |
| — | |
| Gas Log, Heatilator |
Tax History
| Year | Property Taxes |
|---|---|
| 2020 | $7,483 |
Contact Agent
Nearby Similar Homes
Nearby Sold Comparables
Contact Agent
Listing Provided By
RE/MAX All Pro





