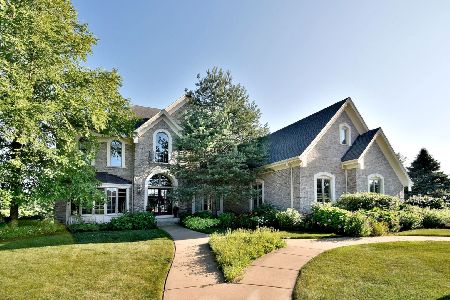2N904 Grand Monde Drive, Campton Hills, Illinois 60119
$420,000
|
Sold
|
|
| Status: | Closed |
| Sqft: | 3,431 |
| Cost/Sqft: | $121 |
| Beds: | 4 |
| Baths: | 4 |
| Year Built: | 1974 |
| Property Taxes: | $9,320 |
| Days On Market: | 2857 |
| Lot Size: | 1,02 |
Description
Bright & open w/a stylistic modern design this 4bed/3.1 bath home is nestled on a private lot in a stunning forested setting! You will LOVE the impressive renovations in this home! Grand foyer w/vaulted beamed ceiling. Breathtaking remodeled kitchen w/SS appliances, dbl ovens, custom cabinetry, large island w/butcher block top, walk-in, custom pantry & beamed ceiling. Expansive DR & great rm w/hardwood flrs, paneled, vaulted ceiling & brick fireplace. Romantic master features vaulted beamed ceiling, private deck, his/her walk-in closets & full master bath. All bdrms are detailed! Fabulous walkout w/2nd kitchen, full bath, 4th bdrm, large rec rm featuring engineered hrdwd! Home offers multiple spacious decks surrounded by the beauty of nature! New furnaces w/Nests & newer A/C. Plumbing re-piped & new electrical boxes updated for efficiency-2017. Active mitigation system in place. This home has it all; close to train & town, updates & upgrades galore, all surrounded by privacy & nature.
Property Specifics
| Single Family | |
| — | |
| Walk-Out Ranch | |
| 1974 | |
| Full,Walkout | |
| — | |
| No | |
| 1.02 |
| Kane | |
| Grand Monde | |
| 0 / Not Applicable | |
| None | |
| Private Well | |
| Septic-Private | |
| 09898218 | |
| 0835126006 |
Property History
| DATE: | EVENT: | PRICE: | SOURCE: |
|---|---|---|---|
| 7 Jun, 2011 | Sold | $340,000 | MRED MLS |
| 4 Apr, 2011 | Under contract | $350,000 | MRED MLS |
| 30 Mar, 2011 | Listed for sale | $350,000 | MRED MLS |
| 15 Jun, 2018 | Sold | $420,000 | MRED MLS |
| 1 May, 2018 | Under contract | $415,000 | MRED MLS |
| 28 Mar, 2018 | Listed for sale | $415,000 | MRED MLS |
Room Specifics
Total Bedrooms: 4
Bedrooms Above Ground: 4
Bedrooms Below Ground: 0
Dimensions: —
Floor Type: Carpet
Dimensions: —
Floor Type: Carpet
Dimensions: —
Floor Type: Carpet
Full Bathrooms: 4
Bathroom Amenities: Separate Shower
Bathroom in Basement: 1
Rooms: Breakfast Room,Great Room,Kitchen,Foyer,Mud Room,Recreation Room
Basement Description: Finished,Exterior Access
Other Specifics
| 2 | |
| — | |
| Asphalt | |
| Balcony, Deck, Outdoor Fireplace | |
| Wooded | |
| 120X157X242X159X166 | |
| — | |
| Full | |
| Vaulted/Cathedral Ceilings, Skylight(s), Hardwood Floors, First Floor Bedroom, In-Law Arrangement, First Floor Laundry | |
| Double Oven, Microwave, Dishwasher, Refrigerator, Washer, Dryer, Disposal, Stainless Steel Appliance(s), Cooktop | |
| Not in DB | |
| Street Paved | |
| — | |
| — | |
| Wood Burning, Gas Starter |
Tax History
| Year | Property Taxes |
|---|---|
| 2011 | $7,700 |
| 2018 | $9,320 |
Contact Agent
Nearby Similar Homes
Nearby Sold Comparables
Contact Agent
Listing Provided By
Coldwell Banker Residential Brokerage





