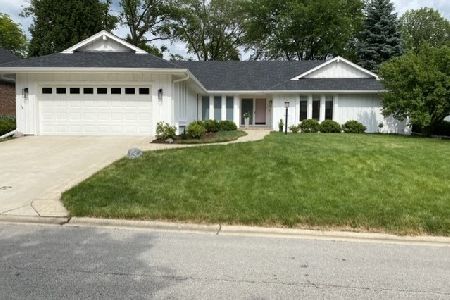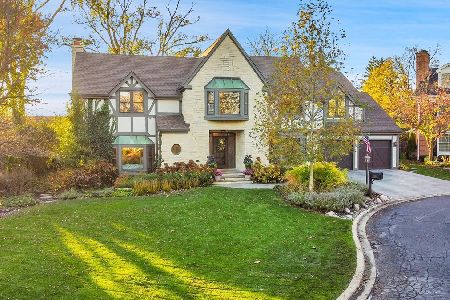2S003 Tree Tops Lane, Wheaton, Illinois 60189
$490,000
|
Sold
|
|
| Status: | Closed |
| Sqft: | 2,418 |
| Cost/Sqft: | $213 |
| Beds: | 3 |
| Baths: | 3 |
| Year Built: | 1981 |
| Property Taxes: | $10,063 |
| Days On Market: | 4769 |
| Lot Size: | 0,00 |
Description
Renovated from one end to the other - a 3 Br Ranch in desirable Pheasant Hollow. All work was completed in 2012. New HW flooring in main living areas, vaulted ceiling in Great Room, formal DR. Gourmet Kit was created with custom cabinets, center island, granite counters, and SS appliances. All bathrooms have been renovated with new fixtures, custom vanities, and tile work. Exterior updated, new drive & walkway. A+
Property Specifics
| Single Family | |
| — | |
| Contemporary | |
| 1981 | |
| Full | |
| — | |
| No | |
| — |
| Du Page | |
| — | |
| 1475 / Annual | |
| Other | |
| Lake Michigan | |
| Public Sewer | |
| 08246761 | |
| 0529119001 |
Nearby Schools
| NAME: | DISTRICT: | DISTANCE: | |
|---|---|---|---|
|
Grade School
Wiesbrook Elementary School |
200 | — | |
|
Middle School
Hubble Middle School |
200 | Not in DB | |
|
High School
Wheaton Warrenville South H S |
200 | Not in DB | |
Property History
| DATE: | EVENT: | PRICE: | SOURCE: |
|---|---|---|---|
| 13 Apr, 2012 | Sold | $227,500 | MRED MLS |
| 30 Mar, 2012 | Under contract | $299,900 | MRED MLS |
| — | Last price change | $299,900 | MRED MLS |
| 10 Feb, 2012 | Listed for sale | $334,900 | MRED MLS |
| 15 Apr, 2013 | Sold | $490,000 | MRED MLS |
| 17 Jan, 2013 | Under contract | $514,900 | MRED MLS |
| 9 Jan, 2013 | Listed for sale | $514,900 | MRED MLS |
| 16 Sep, 2020 | Sold | $585,000 | MRED MLS |
| 27 Jul, 2020 | Under contract | $599,900 | MRED MLS |
| 22 Jul, 2020 | Listed for sale | $599,900 | MRED MLS |
Room Specifics
Total Bedrooms: 3
Bedrooms Above Ground: 3
Bedrooms Below Ground: 0
Dimensions: —
Floor Type: Carpet
Dimensions: —
Floor Type: Carpet
Full Bathrooms: 3
Bathroom Amenities: Separate Shower,Double Sink,Double Shower,Soaking Tub
Bathroom in Basement: 0
Rooms: Great Room
Basement Description: Other
Other Specifics
| 2 | |
| Concrete Perimeter | |
| Concrete | |
| Deck, Storms/Screens | |
| — | |
| 75X140 | |
| — | |
| Full | |
| Vaulted/Cathedral Ceilings, Hardwood Floors, Solar Tubes/Light Tubes, First Floor Bedroom, First Floor Laundry, First Floor Full Bath | |
| Range, Microwave, Dishwasher, Refrigerator, Disposal, Stainless Steel Appliance(s) | |
| Not in DB | |
| — | |
| — | |
| — | |
| Gas Log |
Tax History
| Year | Property Taxes |
|---|---|
| 2012 | $9,784 |
| 2013 | $10,063 |
| 2020 | $8,341 |
Contact Agent
Nearby Similar Homes
Nearby Sold Comparables
Contact Agent
Listing Provided By
RE/MAX Suburban









