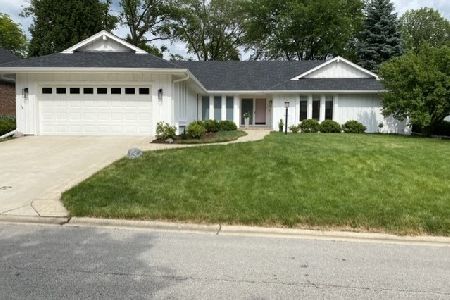1S773 Tree Tops Lane, Wheaton, Illinois 60189
$685,000
|
Sold
|
|
| Status: | Closed |
| Sqft: | 3,113 |
| Cost/Sqft: | $225 |
| Beds: | 4 |
| Baths: | 4 |
| Year Built: | 1977 |
| Property Taxes: | $11,984 |
| Days On Market: | 2529 |
| Lot Size: | 0,29 |
Description
1s773 Tree Tops features relaxed & stylish design on three levels of beautifully finished living space located in the desirable Pheasant Hollow neighborhood. With unsurpassed beauty & privacy on a quiet cul-de-sac, this thoughtfully updated & maintained 4 bedroom 3 1/2 bath custom home combines refined elegance with family living. Gleaming hardwood floors lead you throughout the entire first floor providing space perfect for family gatherings and comfortable entertaining. Spacious & bright gourmet kitchen serves as the hub of the house, centrally located to serve everyday meals and holidays with equal ease. The second level features an inviting master suite with beautifully updated bath, sitting area and walk in closet. Three roomy secondary bedrooms share the renovated hall bath. The lower level with bar, rec room & full bath offers more entertaining space & is a great retreat for all ages. The park-like back yard is a sanctuary for relaxing & summer entertaining. A truly special home.
Property Specifics
| Single Family | |
| — | |
| — | |
| 1977 | |
| Full | |
| — | |
| No | |
| 0.29 |
| Du Page | |
| Pheasant Hollow | |
| 1500 / Annual | |
| Snow Removal,Other | |
| Lake Michigan,Public | |
| Public Sewer | |
| 10171681 | |
| 0520315032 |
Nearby Schools
| NAME: | DISTRICT: | DISTANCE: | |
|---|---|---|---|
|
Grade School
Wiesbrook Elementary School |
200 | — | |
|
Middle School
Hubble Middle School |
200 | Not in DB | |
|
High School
Wheaton Warrenville South H S |
200 | Not in DB | |
Property History
| DATE: | EVENT: | PRICE: | SOURCE: |
|---|---|---|---|
| 19 Jul, 2019 | Sold | $685,000 | MRED MLS |
| 6 May, 2019 | Under contract | $699,000 | MRED MLS |
| — | Last price change | $725,000 | MRED MLS |
| 27 Feb, 2019 | Listed for sale | $725,000 | MRED MLS |
Room Specifics
Total Bedrooms: 4
Bedrooms Above Ground: 4
Bedrooms Below Ground: 0
Dimensions: —
Floor Type: Carpet
Dimensions: —
Floor Type: Carpet
Dimensions: —
Floor Type: Carpet
Full Bathrooms: 4
Bathroom Amenities: Separate Shower,Double Sink,Soaking Tub
Bathroom in Basement: 1
Rooms: Eating Area,Library,Recreation Room,Game Room,Play Room,Storage,Walk In Closet,Foyer
Basement Description: Finished
Other Specifics
| 2 | |
| Concrete Perimeter | |
| Brick | |
| Patio, Storms/Screens, Outdoor Grill, Fire Pit, Invisible Fence | |
| Cul-De-Sac,Mature Trees | |
| 90 X 140 | |
| — | |
| Full | |
| Vaulted/Cathedral Ceilings, Skylight(s), Hardwood Floors, Second Floor Laundry, Built-in Features, Walk-In Closet(s) | |
| Double Oven, Microwave, Dishwasher, High End Refrigerator, Washer, Dryer, Disposal, Cooktop | |
| Not in DB | |
| — | |
| — | |
| — | |
| Wood Burning, Gas Log, Gas Starter |
Tax History
| Year | Property Taxes |
|---|---|
| 2019 | $11,984 |
Contact Agent
Nearby Similar Homes
Nearby Sold Comparables
Contact Agent
Listing Provided By
Keller Williams Premiere Properties








