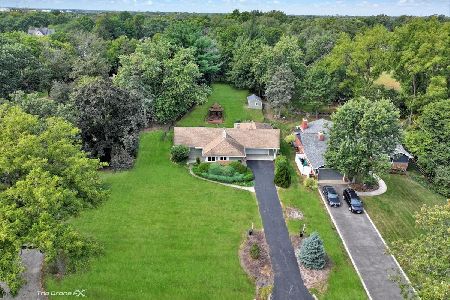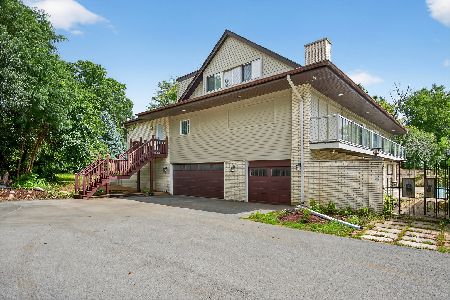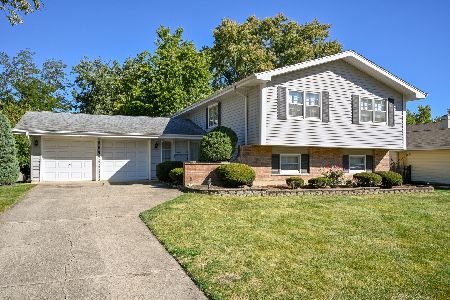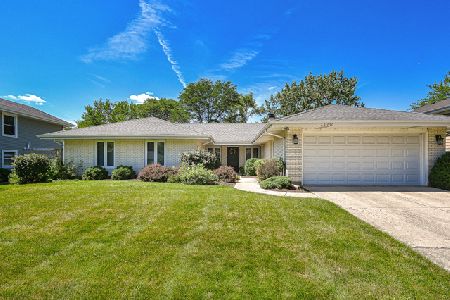2S020 Taylor Road, Glen Ellyn, Illinois 60137
$515,000
|
Sold
|
|
| Status: | Closed |
| Sqft: | 3,226 |
| Cost/Sqft: | $161 |
| Beds: | 5 |
| Baths: | 4 |
| Year Built: | 1969 |
| Property Taxes: | $10,622 |
| Days On Market: | 2256 |
| Lot Size: | 0,32 |
Description
This stunning 3.1 bath red brick Georgian in Lincoln Hill is the epitome of elegance combining formal and informal living. Meticulous condition and fabulous updates blend to make this spacious home a special place to live and entertain! Home office has custom built cabinetry, filing drawers and granite work surface. Stylish Family Room has Quartz serving bar with beverage refrigerator and a fireplace for cozy winter evenings. Adjacent is a large, sun drenched sunroom which offers access to deck for outdoor gatherings. Sunny kitchen features the newest stainless steel appliances including a water Ionizer. Upstairs has a larger Master BR suite with custom built closet and adjacent bath with dual sinks, tiled shower and jacuzzi. 4 other bedrooms and 2 full baths complete this level. (All Hardwood floors under carpet) Newer windows throughout, finished half basement, sec. system, irrigation system. Minutes away from shopping malls and tollway.
Property Specifics
| Single Family | |
| — | |
| Georgian | |
| 1969 | |
| Partial | |
| — | |
| No | |
| 0.32 |
| Du Page | |
| Lincoln Hill | |
| — / Not Applicable | |
| None | |
| Lake Michigan,Public | |
| Public Sewer | |
| 10503990 | |
| 0526201008 |
Nearby Schools
| NAME: | DISTRICT: | DISTANCE: | |
|---|---|---|---|
|
Grade School
Westfield Elementary School |
89 | — | |
|
Middle School
Glen Crest Middle School |
89 | Not in DB | |
|
High School
Glenbard South High School |
87 | Not in DB | |
Property History
| DATE: | EVENT: | PRICE: | SOURCE: |
|---|---|---|---|
| 31 Oct, 2019 | Sold | $515,000 | MRED MLS |
| 26 Sep, 2019 | Under contract | $518,000 | MRED MLS |
| — | Last price change | $538,000 | MRED MLS |
| 3 Sep, 2019 | Listed for sale | $538,000 | MRED MLS |
Room Specifics
Total Bedrooms: 5
Bedrooms Above Ground: 5
Bedrooms Below Ground: 0
Dimensions: —
Floor Type: Carpet
Dimensions: —
Floor Type: Carpet
Dimensions: —
Floor Type: Carpet
Dimensions: —
Floor Type: —
Full Bathrooms: 4
Bathroom Amenities: Whirlpool,Separate Shower,Double Sink
Bathroom in Basement: 0
Rooms: Office,Recreation Room,Foyer,Heated Sun Room,Bedroom 5,Play Room,Storage
Basement Description: Partially Finished,Crawl
Other Specifics
| 2 | |
| Concrete Perimeter | |
| Concrete | |
| Deck | |
| — | |
| 120X142X73X118 | |
| — | |
| Full | |
| Skylight(s), Bar-Dry, Hardwood Floors, First Floor Laundry, Built-in Features, Walk-In Closet(s) | |
| Range, Microwave, Dishwasher, Refrigerator, Freezer, Washer, Dryer, Disposal, Stainless Steel Appliance(s), Wine Refrigerator, Range Hood, Water Softener Owned | |
| Not in DB | |
| Sidewalks, Street Lights, Street Paved | |
| — | |
| — | |
| Gas Log, Gas Starter |
Tax History
| Year | Property Taxes |
|---|---|
| 2019 | $10,622 |
Contact Agent
Nearby Similar Homes
Nearby Sold Comparables
Contact Agent
Listing Provided By
Berkshire Hathaway HomeServices KoenigRubloff










