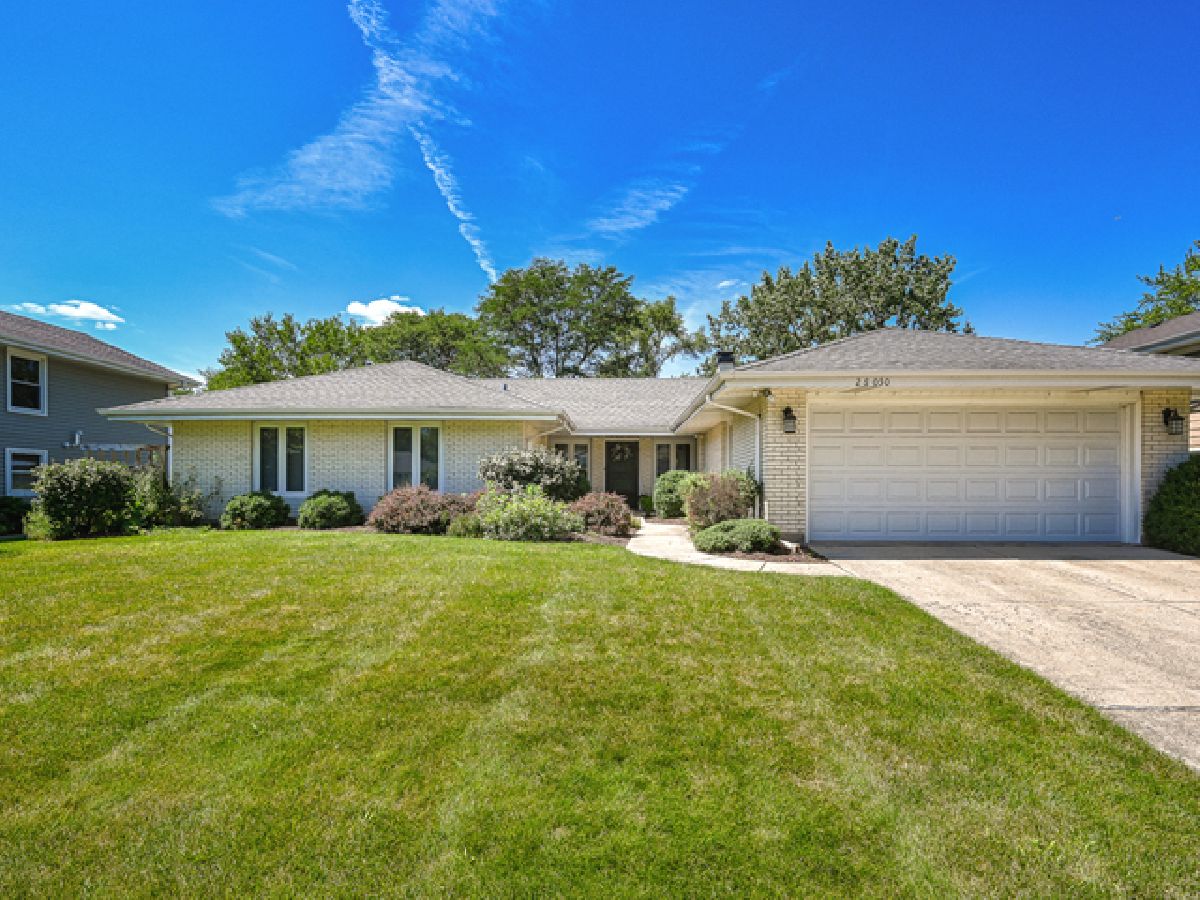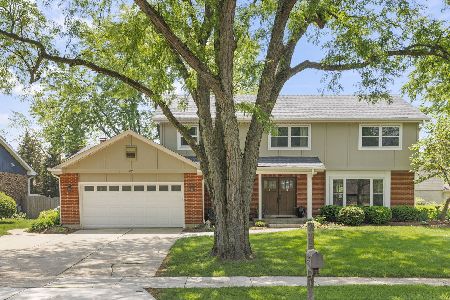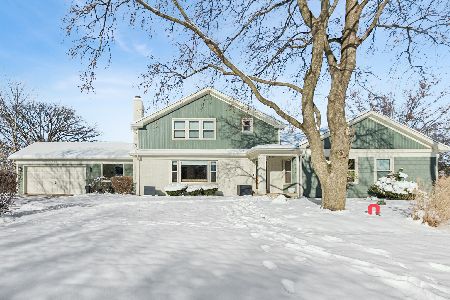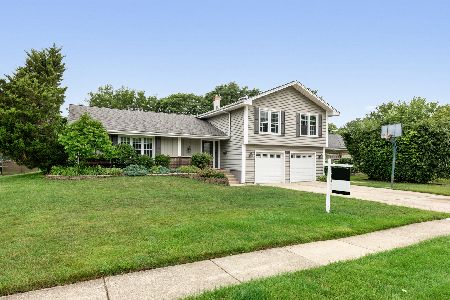2S050 Taylor Road, Glen Ellyn, Illinois 60137
$545,000
|
Sold
|
|
| Status: | Closed |
| Sqft: | 2,205 |
| Cost/Sqft: | $247 |
| Beds: | 4 |
| Baths: | 2 |
| Year Built: | 1969 |
| Property Taxes: | $8,598 |
| Days On Market: | 1338 |
| Lot Size: | 0,25 |
Description
Pristine Lincoln Hill ranch. Enter the covered front porch to the spacious foyer. Excellent open floor plan offers separate dining room and great room with coffered ceiling, hardwood floors and fireplace. Fall in love with the sleek professionally designed kitchen newly done in 2020 with brand new SS appliances, island, quartz counters, abundant cabinets and pantry. Master bedroom suite has large walk-in closet and renovated shower bath. 13 x 12 den is easily used as 4th bedroom. Carpet and window coverings less than 3 years. 1st floor laundry/mud room has a door to back yard and also the garage. The only steps are to the partially finished basement offering a rec room and lots of storage. New furnace and AC in 2020, New electrical box 2020, tear off roof in 2006, and newer windows. Easy access to schools, I-355 or I-88. Glen Ellyn's down town shops, dining & metra are within 10 minutes. Unincorporated with city water & sewer plus lower taxes! This is a fantastic brick ranch that's move in ready!
Property Specifics
| Single Family | |
| — | |
| — | |
| 1969 | |
| — | |
| RANCH | |
| No | |
| 0.25 |
| Du Page | |
| Lincoln Hill | |
| 0 / Not Applicable | |
| — | |
| — | |
| — | |
| 11380086 | |
| 0526201011 |
Nearby Schools
| NAME: | DISTRICT: | DISTANCE: | |
|---|---|---|---|
|
Grade School
Westfield Elementary School |
89 | — | |
|
Middle School
Glen Crest Middle School |
89 | Not in DB | |
|
High School
Glenbard South High School |
87 | Not in DB | |
Property History
| DATE: | EVENT: | PRICE: | SOURCE: |
|---|---|---|---|
| 24 Feb, 2012 | Sold | $275,000 | MRED MLS |
| 17 Jan, 2012 | Under contract | $300,000 | MRED MLS |
| — | Last price change | $325,000 | MRED MLS |
| 12 Jul, 2011 | Listed for sale | $400,000 | MRED MLS |
| 8 Jun, 2022 | Sold | $545,000 | MRED MLS |
| 27 Apr, 2022 | Under contract | $545,000 | MRED MLS |
| 20 Apr, 2022 | Listed for sale | $545,000 | MRED MLS |
























Room Specifics
Total Bedrooms: 4
Bedrooms Above Ground: 4
Bedrooms Below Ground: 0
Dimensions: —
Floor Type: —
Dimensions: —
Floor Type: —
Dimensions: —
Floor Type: —
Full Bathrooms: 2
Bathroom Amenities: Separate Shower
Bathroom in Basement: 0
Rooms: —
Basement Description: Partially Finished,Crawl
Other Specifics
| 2 | |
| — | |
| Concrete | |
| — | |
| — | |
| 80 X 135 | |
| — | |
| — | |
| — | |
| — | |
| Not in DB | |
| — | |
| — | |
| — | |
| — |
Tax History
| Year | Property Taxes |
|---|---|
| 2012 | $6,325 |
| 2022 | $8,598 |
Contact Agent
Nearby Similar Homes
Nearby Sold Comparables
Contact Agent
Listing Provided By
RE/MAX Suburban










