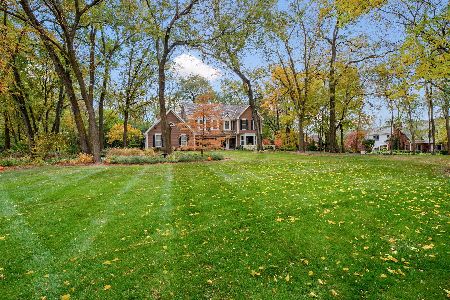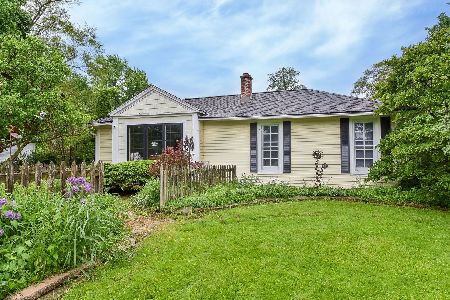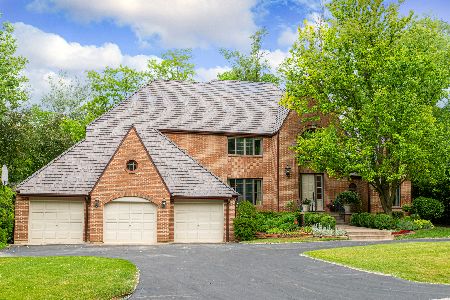2S025 Twin Oaks Drive, Wheaton, Illinois 60189
$555,000
|
Sold
|
|
| Status: | Closed |
| Sqft: | 4,263 |
| Cost/Sqft: | $136 |
| Beds: | 5 |
| Baths: | 3 |
| Year Built: | 1985 |
| Property Taxes: | $13,684 |
| Days On Market: | 3628 |
| Lot Size: | 0,99 |
Description
Stunning views and light filled rooms define this 5 bedroom, 2.1 bath contemporary! Its 1st floor master suite is complete with newer bath, H/H closets, sitting room/study and sun room. The newer stainless and granite cook's kitchen with island has open views of the grounds and excellent flow...perfect for gathering and entertaining. Light and bright finished English basement with dry bar includes lots of storage. This home has been gently used and well cared for. Its versatile open floor plan has windows and doors to the wrap around deck and the low maintenance, landscaped 1 acre lot. Newer baths, hardwood floors, 2 masonry fireplaces, central vac and recessed lighting. Convenient location near Cantigny Golf, St. James Farm and the award winning Wheaton schools. This is Twin Oaks Drive!
Property Specifics
| Single Family | |
| — | |
| — | |
| 1985 | |
| English | |
| — | |
| No | |
| 0.99 |
| Du Page | |
| — | |
| 0 / Not Applicable | |
| None | |
| Private Well | |
| Septic-Private | |
| 09148692 | |
| 0425103002 |
Nearby Schools
| NAME: | DISTRICT: | DISTANCE: | |
|---|---|---|---|
|
Grade School
Wiesbrook Elementary School |
200 | — | |
|
Middle School
Hubble Middle School |
200 | Not in DB | |
|
High School
Wheaton Warrenville South H S |
200 | Not in DB | |
Property History
| DATE: | EVENT: | PRICE: | SOURCE: |
|---|---|---|---|
| 17 Jun, 2016 | Sold | $555,000 | MRED MLS |
| 5 May, 2016 | Under contract | $578,000 | MRED MLS |
| — | Last price change | $599,000 | MRED MLS |
| 24 Feb, 2016 | Listed for sale | $599,000 | MRED MLS |
Room Specifics
Total Bedrooms: 5
Bedrooms Above Ground: 5
Bedrooms Below Ground: 0
Dimensions: —
Floor Type: Carpet
Dimensions: —
Floor Type: Carpet
Dimensions: —
Floor Type: Carpet
Dimensions: —
Floor Type: —
Full Bathrooms: 3
Bathroom Amenities: Double Sink
Bathroom in Basement: 0
Rooms: Bedroom 5,Deck,Eating Area,Foyer,Recreation Room,Sitting Room,Heated Sun Room
Basement Description: Finished
Other Specifics
| 2 | |
| Concrete Perimeter | |
| Asphalt | |
| Deck, Storms/Screens | |
| Wooded | |
| 149 X 354 | |
| — | |
| Full | |
| Vaulted/Cathedral Ceilings, Skylight(s), Hardwood Floors, First Floor Bedroom, First Floor Laundry, First Floor Full Bath | |
| Range, Microwave, Dishwasher, Refrigerator, Washer, Dryer, Disposal, Stainless Steel Appliance(s) | |
| Not in DB | |
| Street Lights, Street Paved | |
| — | |
| — | |
| Double Sided, Attached Fireplace Doors/Screen, Gas Log |
Tax History
| Year | Property Taxes |
|---|---|
| 2016 | $13,684 |
Contact Agent
Nearby Similar Homes
Nearby Sold Comparables
Contact Agent
Listing Provided By
Keller Williams Premiere Properties






