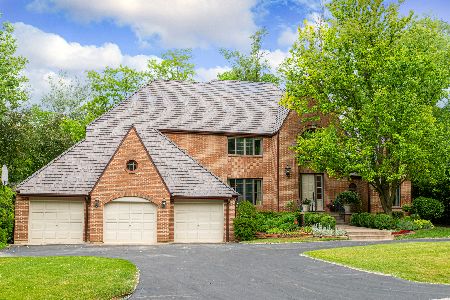2S045 Twin Oaks Drive, Wheaton, Illinois 60189
$605,000
|
Sold
|
|
| Status: | Closed |
| Sqft: | 2,907 |
| Cost/Sqft: | $215 |
| Beds: | 4 |
| Baths: | 4 |
| Year Built: | 1981 |
| Property Taxes: | $11,599 |
| Days On Market: | 1841 |
| Lot Size: | 1,00 |
Description
THIS IS HOME! Beautiful 4-bedroom home with over 3,000 SF of finished living space nestled on a lush wooded 1-acre lot. The easy-flow main level beckons family time and reconnecting with loved ones. A gracious foyer with hardwood flooring welcomes your guests in. A bright living room with French doors to the dining room with hardwood leading into the large eat-in kitchen with stainless steel appliances and seated peninsula. Servicing the dining room, breakfast room, and deck with ease. The gathering place will be the dramatic lodge style family room with vaulted skylighted ceiling and inviting stack stone fireplace. The private second level is highlighted by the spacious master bedroom with oversized windows and a master bath. Three extra accommodating bedrooms and the main hall bath complete this level. A full finished basement featuring a large rec room, game room, office, and bonus room. Plus, a powder room for added convenience. Socialize surrounded by nature on the generous deck with built-in seating overlooking the gorgeous tree-lined backyard. This amazing home is located near Cantigny Golf, St. James Farm, and the highly acclaimed Wheaton schools. WELCOME HOME!
Property Specifics
| Single Family | |
| — | |
| — | |
| 1981 | |
| Full | |
| — | |
| No | |
| 1 |
| Du Page | |
| — | |
| 0 / Not Applicable | |
| None | |
| Private Well | |
| Septic-Private | |
| 10922005 | |
| 0425103003 |
Nearby Schools
| NAME: | DISTRICT: | DISTANCE: | |
|---|---|---|---|
|
Grade School
Wiesbrook Elementary School |
200 | — | |
|
Middle School
Hubble Middle School |
200 | Not in DB | |
|
High School
Wheaton Warrenville South H S |
200 | Not in DB | |
Property History
| DATE: | EVENT: | PRICE: | SOURCE: |
|---|---|---|---|
| 18 Dec, 2020 | Sold | $605,000 | MRED MLS |
| 3 Nov, 2020 | Under contract | $625,000 | MRED MLS |
| 31 Oct, 2020 | Listed for sale | $625,000 | MRED MLS |
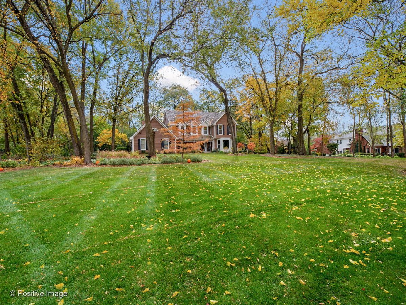
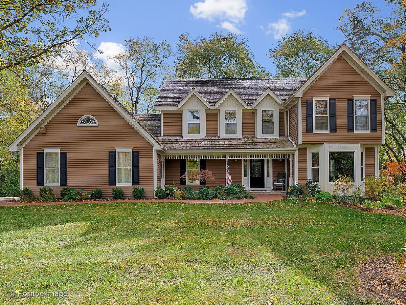
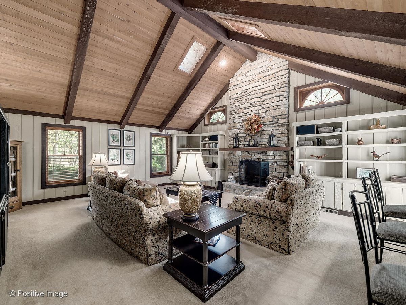
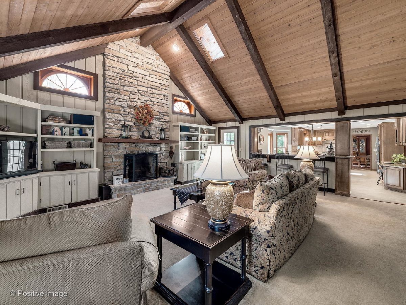
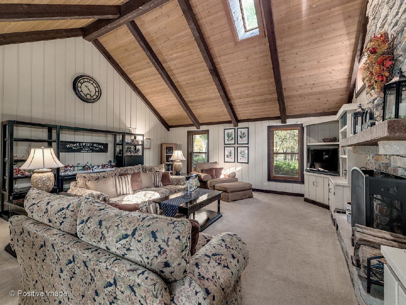
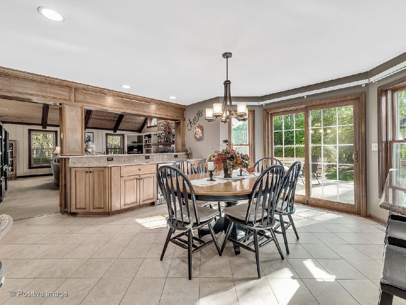
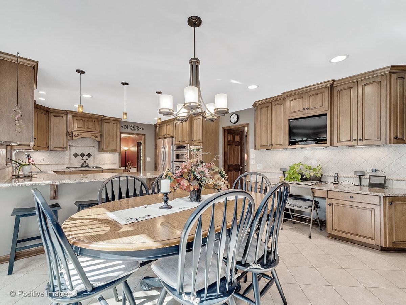
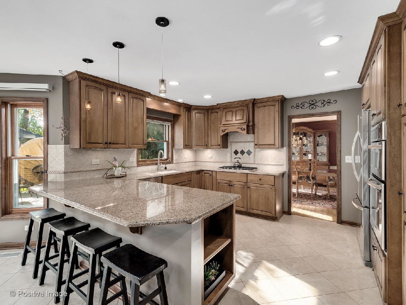
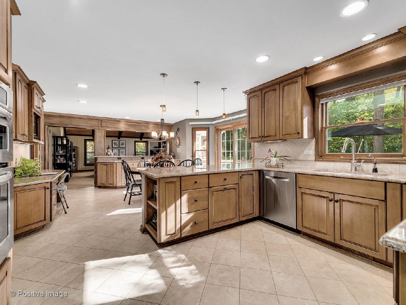
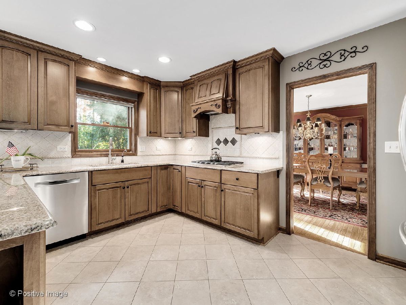
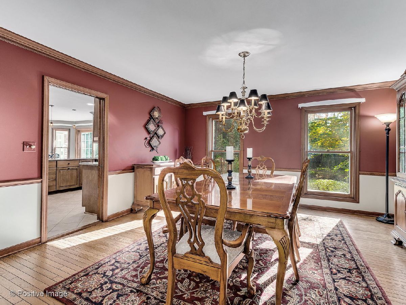
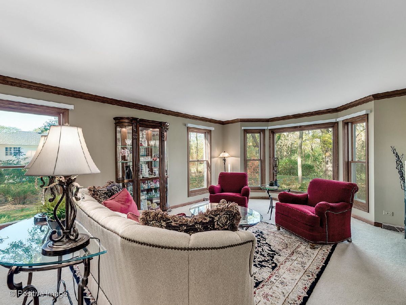
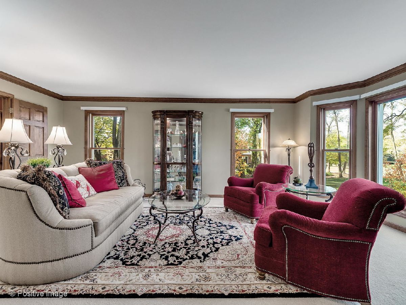
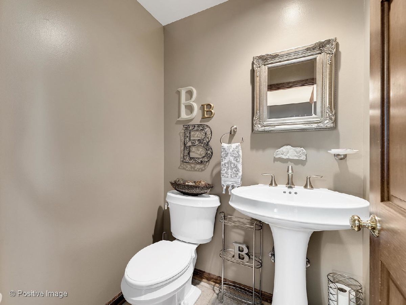
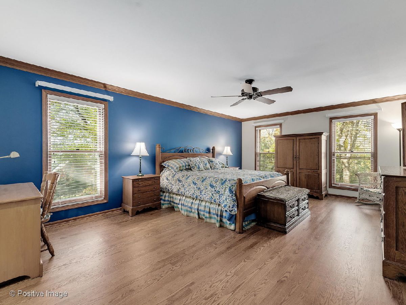
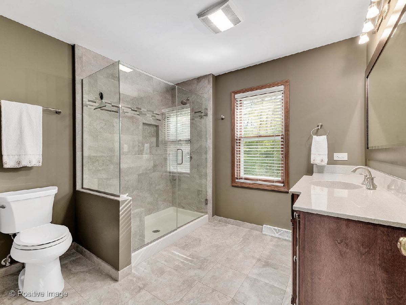
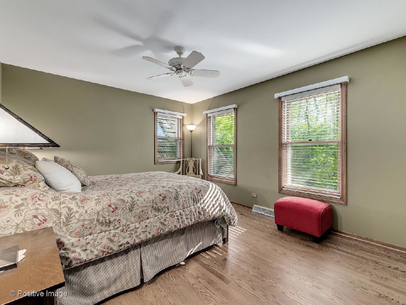
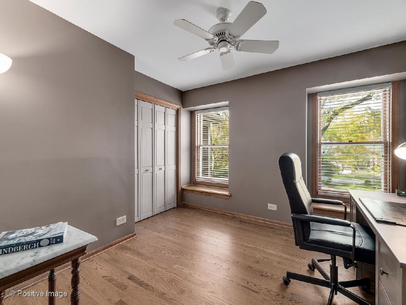
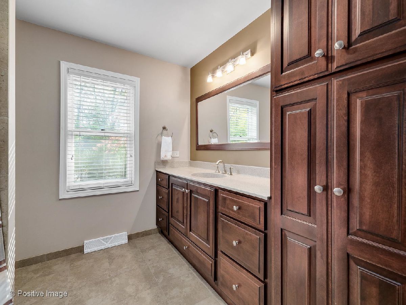
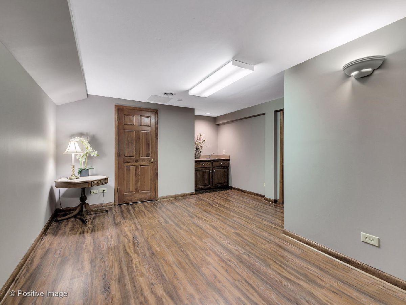
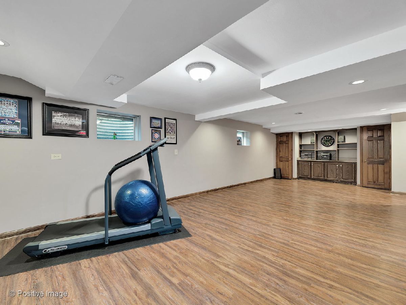
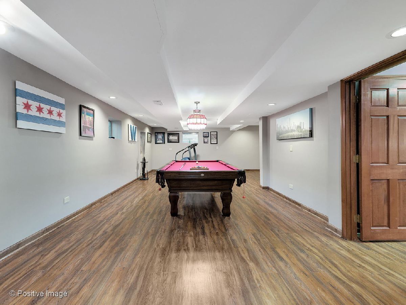
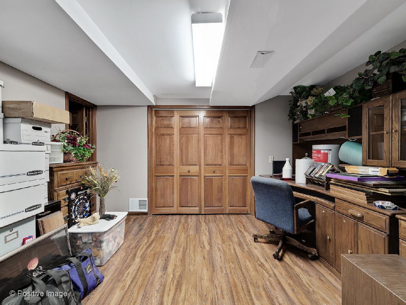
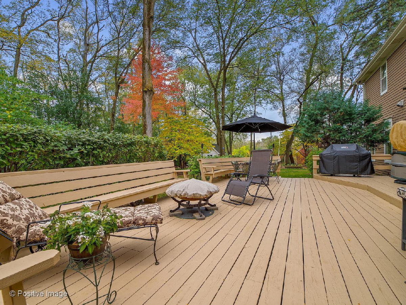
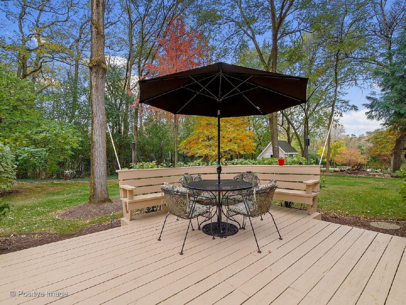
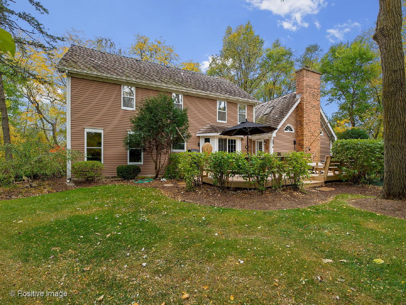
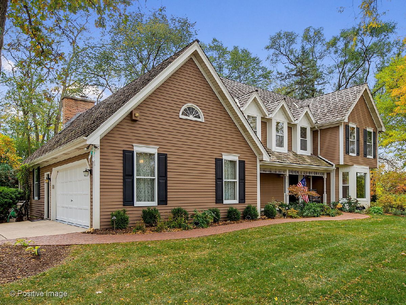
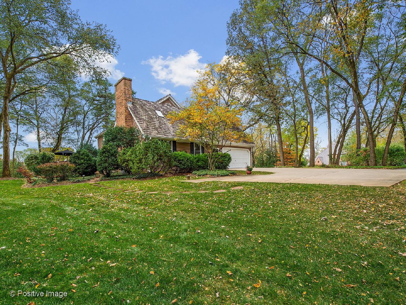
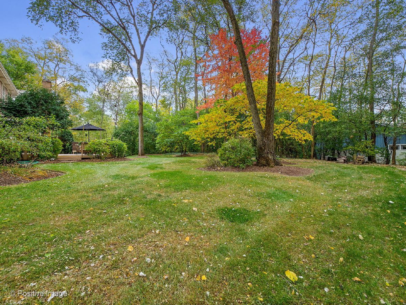
Room Specifics
Total Bedrooms: 4
Bedrooms Above Ground: 4
Bedrooms Below Ground: 0
Dimensions: —
Floor Type: Hardwood
Dimensions: —
Floor Type: Hardwood
Dimensions: —
Floor Type: Hardwood
Full Bathrooms: 4
Bathroom Amenities: —
Bathroom in Basement: 1
Rooms: Breakfast Room,Office,Bonus Room,Recreation Room,Game Room,Foyer
Basement Description: Finished,Crawl,Egress Window,Rec/Family Area
Other Specifics
| 2 | |
| Concrete Perimeter | |
| Asphalt,Concrete | |
| Deck, Porch | |
| Wooded,Mature Trees | |
| 204X183X208X242 | |
| — | |
| Full | |
| — | |
| Dishwasher, Refrigerator, Stainless Steel Appliance(s), Wine Refrigerator, Cooktop, Built-In Oven, Water Softener | |
| Not in DB | |
| Street Paved | |
| — | |
| — | |
| — |
Tax History
| Year | Property Taxes |
|---|---|
| 2020 | $11,599 |
Contact Agent
Nearby Similar Homes
Nearby Sold Comparables
Contact Agent
Listing Provided By
RE/MAX Suburban


