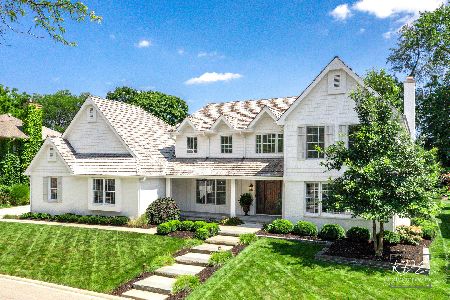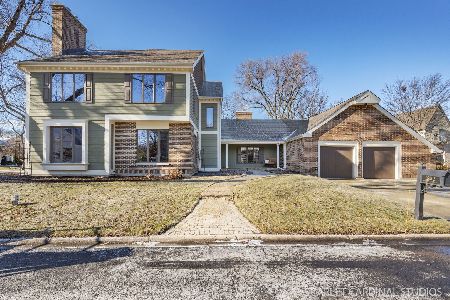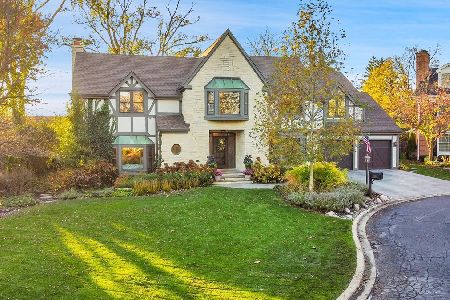2S027 Country Club Lane, Wheaton, Illinois 60189
$565,000
|
Sold
|
|
| Status: | Closed |
| Sqft: | 3,532 |
| Cost/Sqft: | $170 |
| Beds: | 4 |
| Baths: | 3 |
| Year Built: | 1980 |
| Property Taxes: | $13,060 |
| Days On Market: | 3972 |
| Lot Size: | 0,32 |
Description
Gracious living in Pheasant Hollow overlooking historic Chicago Golf Club! Beautiful custom home features hardwood floors, 3 fireplaces, huge room sizes, 1st Floor Den with full bath nearby, updated Kitchen with granite, ss appls, fireplace, Master Suite with fireplace, updated bath and walk-in closet. Great Sun Room overlooks private 1/3 acre back yard. Situated on quiet culdesac, but close to shopping, schools.
Property Specifics
| Single Family | |
| — | |
| — | |
| 1980 | |
| Full | |
| — | |
| No | |
| 0.32 |
| Du Page | |
| Pheasant Hollow | |
| 1300 / Annual | |
| Insurance | |
| Lake Michigan | |
| Public Sewer | |
| 08863553 | |
| 0529112052 |
Nearby Schools
| NAME: | DISTRICT: | DISTANCE: | |
|---|---|---|---|
|
Grade School
Wiesbrook Elementary School |
200 | — | |
|
Middle School
Hubble Middle School |
200 | Not in DB | |
|
High School
Wheaton Warrenville South H S |
200 | Not in DB | |
Property History
| DATE: | EVENT: | PRICE: | SOURCE: |
|---|---|---|---|
| 10 Jul, 2015 | Sold | $565,000 | MRED MLS |
| 7 May, 2015 | Under contract | $599,000 | MRED MLS |
| — | Last price change | $619,000 | MRED MLS |
| 17 Mar, 2015 | Listed for sale | $619,000 | MRED MLS |
| 13 Oct, 2023 | Sold | $1,500,000 | MRED MLS |
| 21 Aug, 2023 | Under contract | $1,300,000 | MRED MLS |
| 17 Aug, 2023 | Listed for sale | $1,300,000 | MRED MLS |
Room Specifics
Total Bedrooms: 4
Bedrooms Above Ground: 4
Bedrooms Below Ground: 0
Dimensions: —
Floor Type: Carpet
Dimensions: —
Floor Type: Carpet
Dimensions: —
Floor Type: Carpet
Full Bathrooms: 3
Bathroom Amenities: Double Sink
Bathroom in Basement: 0
Rooms: Den,Foyer,Sun Room
Basement Description: Unfinished
Other Specifics
| 2.5 | |
| Concrete Perimeter | |
| Concrete | |
| Porch, Brick Paver Patio | |
| — | |
| 110 X 129 | |
| Pull Down Stair | |
| Full | |
| Vaulted/Cathedral Ceilings, Skylight(s), Hardwood Floors, First Floor Laundry, First Floor Full Bath | |
| Range, Microwave, Dishwasher, Refrigerator, Washer, Dryer, Disposal | |
| Not in DB | |
| Street Lights, Street Paved | |
| — | |
| — | |
| Wood Burning, Gas Log |
Tax History
| Year | Property Taxes |
|---|---|
| 2015 | $13,060 |
| 2023 | $15,064 |
Contact Agent
Nearby Similar Homes
Nearby Sold Comparables
Contact Agent
Listing Provided By
Baird & Warner









