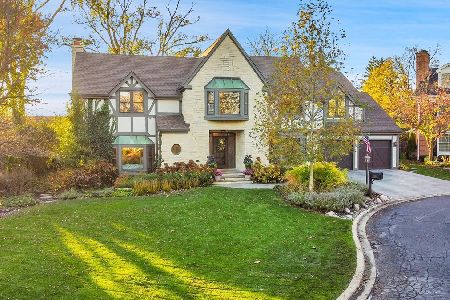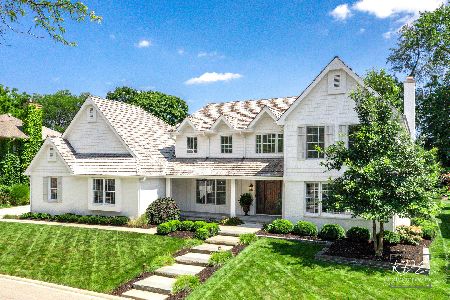2S002 Country Club Lane, Wheaton, Illinois 60189
$785,000
|
Sold
|
|
| Status: | Closed |
| Sqft: | 3,077 |
| Cost/Sqft: | $257 |
| Beds: | 4 |
| Baths: | 4 |
| Year Built: | 1980 |
| Property Taxes: | $11,976 |
| Days On Market: | 386 |
| Lot Size: | 0,24 |
Description
Distinctive charm, details, & well-designed spaces flow throughout this quality custom home tucked in Wheaton's best kept secret community - Pheasant Hollow. This home boasts a beautiful Kitchen with white cabinetry, granite counters, walk-in pantry, hardwood flooring, under cabinet lighting, and an instant hot water faucet. The 2-story foyer is graced with travertine flooring. Pocket beveled glass doors enhance the more formal living room with a gas log fireplace and large dining room, giving you more privacy between the rooms if desired. The vaulted family room with skylights is adjacent to the kitchen and has a 2nd cozy brick gas log fireplace. There is a stately main floor office plus 4 second floor bedrooms. The heated sunroom may become your new favorite space to relax and enjoy the beauty of the outdoors year-round. Fun and memories are waiting in the fully finished basement with a rec room, pool table area, space for table/exercise, 3rd full bath, and a large unfinished storage area. The lower level also includes a kitchenette with island, wine cooler, refrigerator, washer/dryer, & built-in ironing board. The privacy and beauty extends outdoors to a custom brick patio, fountain area, and lovely gardens with hardwired timed lighting, and lawn irrigation. You'll love the neighborhood and quiet cul-de-sac location. Public sewer and water service this location even though unincorporated. Also, the homes in Pheasant Hollow are a part of the Wheaton Park District. This home is well maintained by its broker owner. There is abundant space for vehicles with the 3 car wide driveway and the extended Garage giving extra inside space for a Motorcycle or other storage needs. Washer/Dryer '24; Refrigerator '25; Furnace '17; AC '17; Water Heater '17; Roof '18; Anderson Windows '05. Just a few minutes' drive to Danada shopping, forest preserves, the prairie path, Chicago Golf Club, and downtown Wheaton. Fantastic schools! Don't miss out on a one of a kind opportunity for peace and privacy in this quiet low traffic neighborhood!
Property Specifics
| Single Family | |
| — | |
| — | |
| 1980 | |
| — | |
| — | |
| No | |
| 0.24 |
| — | |
| Pheasant Hollow | |
| 1500 / Annual | |
| — | |
| — | |
| — | |
| 12264031 | |
| 0529119004 |
Nearby Schools
| NAME: | DISTRICT: | DISTANCE: | |
|---|---|---|---|
|
Grade School
Wiesbrook Elementary School |
200 | — | |
|
Middle School
Hubble Middle School |
200 | Not in DB | |
|
High School
Wheaton Warrenville South H S |
200 | Not in DB | |
Property History
| DATE: | EVENT: | PRICE: | SOURCE: |
|---|---|---|---|
| 18 Jun, 2020 | Listed for sale | $0 | MRED MLS |
| 24 Jul, 2021 | Under contract | $0 | MRED MLS |
| 13 Jul, 2021 | Listed for sale | $0 | MRED MLS |
| 31 Jul, 2023 | Under contract | $0 | MRED MLS |
| 19 Jul, 2023 | Listed for sale | $0 | MRED MLS |
| 14 Feb, 2025 | Sold | $785,000 | MRED MLS |
| 19 Jan, 2025 | Under contract | $790,000 | MRED MLS |
| 9 Jan, 2025 | Listed for sale | $790,000 | MRED MLS |
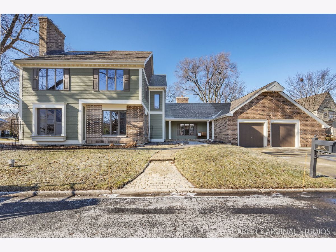
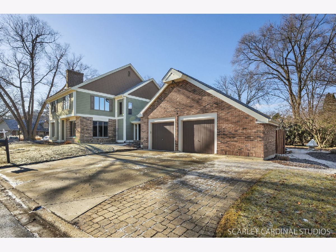
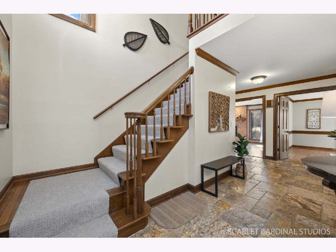
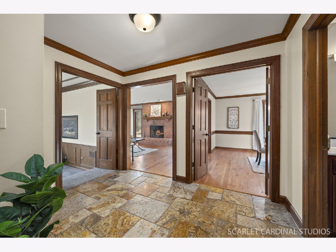
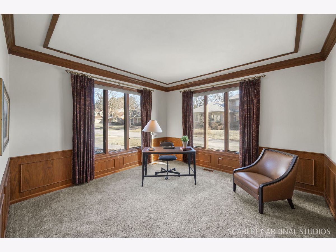
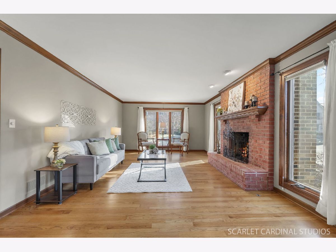
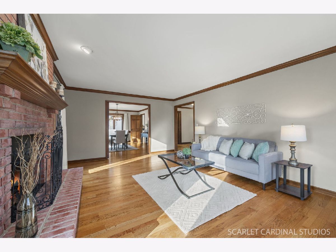
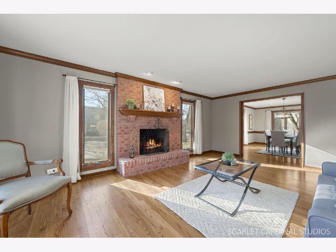
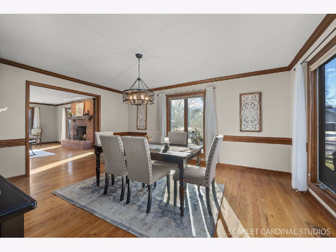
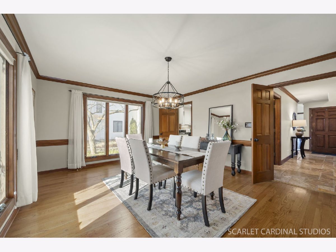
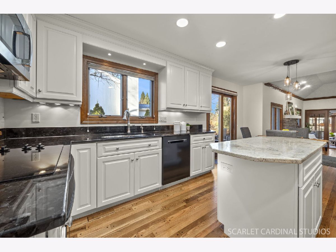
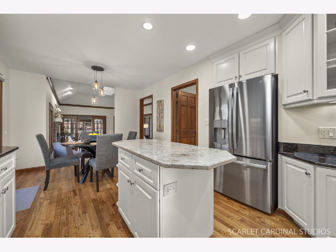
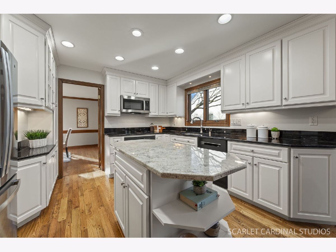
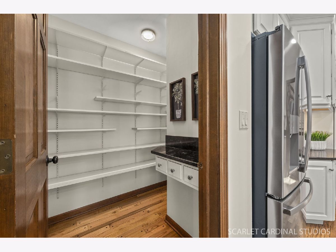
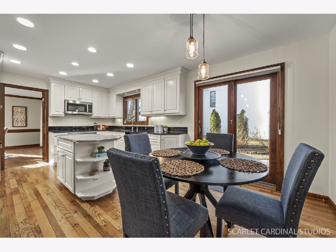
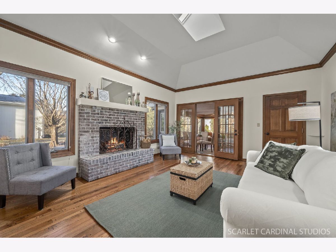
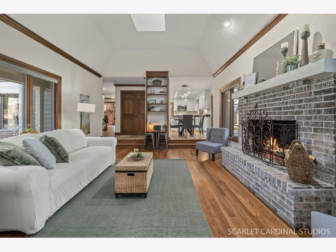
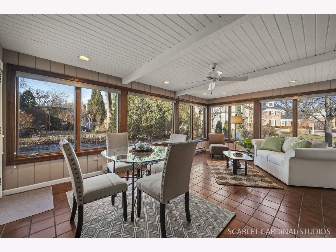
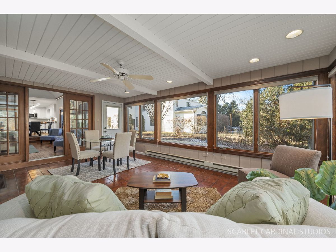
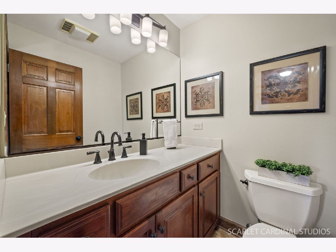
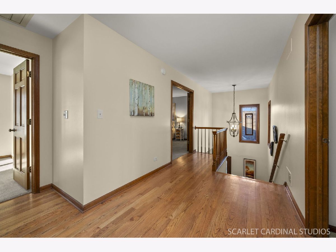
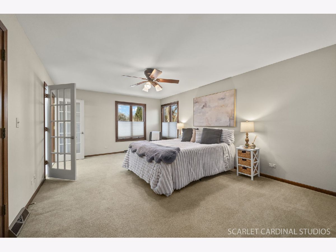
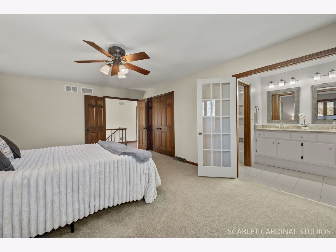
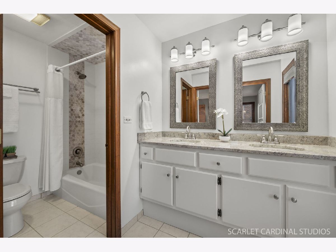
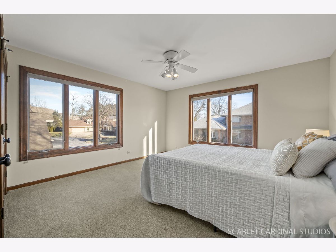
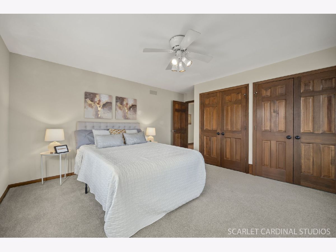
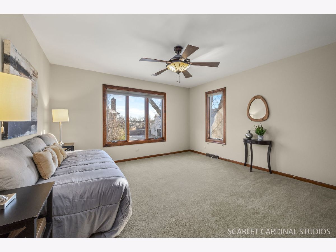
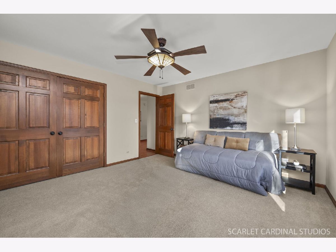
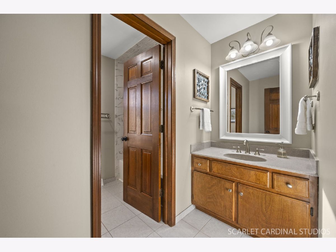
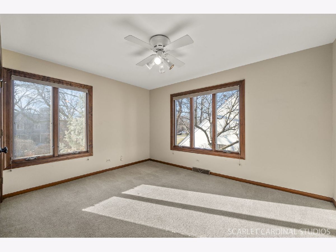
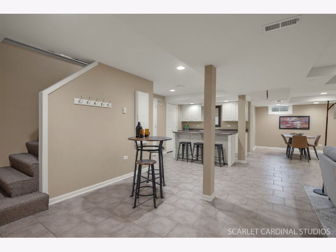
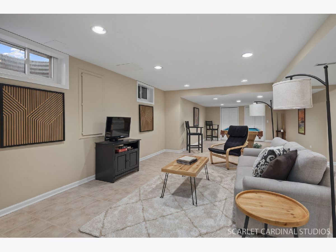
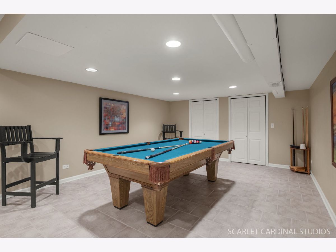
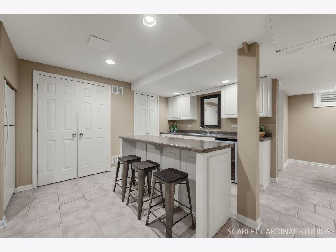
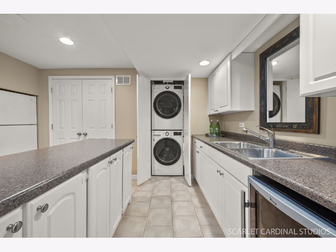
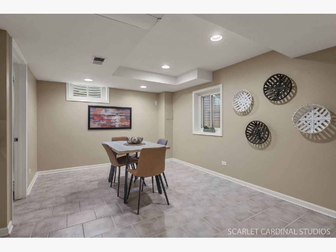
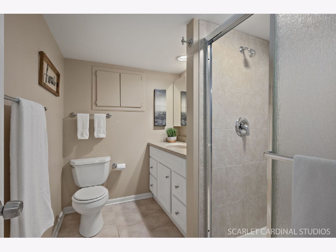
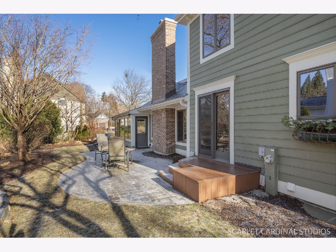
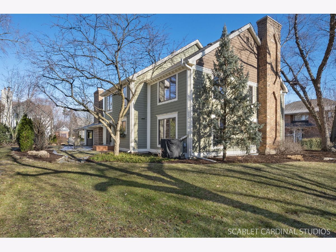
Room Specifics
Total Bedrooms: 4
Bedrooms Above Ground: 4
Bedrooms Below Ground: 0
Dimensions: —
Floor Type: —
Dimensions: —
Floor Type: —
Dimensions: —
Floor Type: —
Full Bathrooms: 4
Bathroom Amenities: —
Bathroom in Basement: 1
Rooms: —
Basement Description: Finished,Rec/Family Area,Storage Space
Other Specifics
| 2.5 | |
| — | |
| Brick,Concrete | |
| — | |
| — | |
| 44X35X141X80X69X48 | |
| — | |
| — | |
| — | |
| — | |
| Not in DB | |
| — | |
| — | |
| — | |
| — |
Tax History
| Year | Property Taxes |
|---|---|
| 2025 | $11,976 |
Contact Agent
Nearby Similar Homes
Nearby Sold Comparables
Contact Agent
Listing Provided By
Keller Williams Premiere Properties





