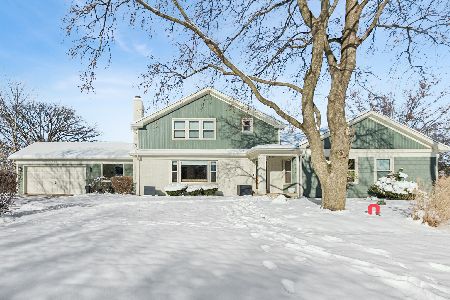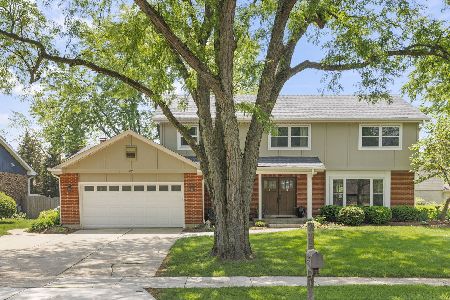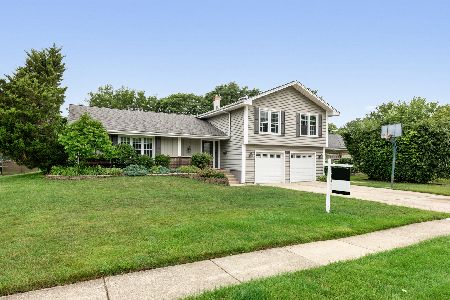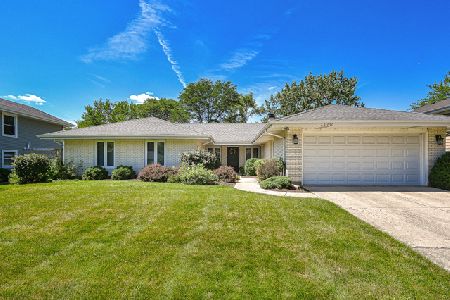2S058 Taylor Road, Glen Ellyn, Illinois 60137
$440,000
|
Sold
|
|
| Status: | Closed |
| Sqft: | 2,301 |
| Cost/Sqft: | $196 |
| Beds: | 4 |
| Baths: | 3 |
| Year Built: | 1969 |
| Property Taxes: | $7,927 |
| Days On Market: | 3426 |
| Lot Size: | 0,25 |
Description
Take a breath! All the work has been done, just move in and enjoy! Owner has contracted to have the wall replaced to bring this home back to a 4 bedroom! Tucked away on a quiet street with beautiful and tranquil views from every window! Large sun filled rooms include a first floor family room with vaulted ceilings, grand fireplace and a skylight. Cooks kitchen with new stainless steel appliances and a pantry. The Kitchen offers views of the yard with doors to a patio for al-fresco dining. Bright lower level recreation room that walks out to another patio. This homeowner has replaced all the big ticket items, Roof, Windows, Siding, & Garage doors have been replaced. The furnace (high-efficiency) A/C, Appliances, and fresh paint all within the last 3 years, most sooner than that! Close to expressways, Wildlife Preserve, College of DuPage, Arboretum.
Property Specifics
| Single Family | |
| — | |
| Bi-Level | |
| 1969 | |
| Partial | |
| — | |
| No | |
| 0.25 |
| Du Page | |
| Lincoln Hill | |
| 0 / Not Applicable | |
| None | |
| Lake Michigan | |
| Public Sewer | |
| 09303342 | |
| 0526201012 |
Nearby Schools
| NAME: | DISTRICT: | DISTANCE: | |
|---|---|---|---|
|
Grade School
Westfield Elementary School |
89 | — | |
|
Middle School
Glen Crest Middle School |
89 | Not in DB | |
|
High School
Glenbard South High School |
87 | Not in DB | |
Property History
| DATE: | EVENT: | PRICE: | SOURCE: |
|---|---|---|---|
| 13 Oct, 2016 | Sold | $440,000 | MRED MLS |
| 16 Aug, 2016 | Under contract | $450,000 | MRED MLS |
| 1 Aug, 2016 | Listed for sale | $450,000 | MRED MLS |
| 11 Jul, 2019 | Under contract | $0 | MRED MLS |
| 9 Jul, 2019 | Listed for sale | $0 | MRED MLS |
| 31 Aug, 2021 | Sold | $414,000 | MRED MLS |
| 13 Jul, 2021 | Under contract | $429,000 | MRED MLS |
| 30 Jun, 2021 | Listed for sale | $429,000 | MRED MLS |
Room Specifics
Total Bedrooms: 4
Bedrooms Above Ground: 4
Bedrooms Below Ground: 0
Dimensions: —
Floor Type: Hardwood
Dimensions: —
Floor Type: Hardwood
Dimensions: —
Floor Type: Hardwood
Full Bathrooms: 3
Bathroom Amenities: —
Bathroom in Basement: 0
Rooms: Recreation Room
Basement Description: Finished,Exterior Access
Other Specifics
| 2 | |
| Concrete Perimeter | |
| Concrete | |
| Patio, Storms/Screens | |
| — | |
| 80 X 135 | |
| Unfinished | |
| Full | |
| Vaulted/Cathedral Ceilings, Skylight(s), Hardwood Floors | |
| Range, Microwave, Dishwasher, High End Refrigerator, Washer, Dryer, Disposal, Stainless Steel Appliance(s) | |
| Not in DB | |
| — | |
| — | |
| — | |
| Wood Burning |
Tax History
| Year | Property Taxes |
|---|---|
| 2016 | $7,927 |
| 2021 | $9,374 |
Contact Agent
Nearby Similar Homes
Nearby Sold Comparables
Contact Agent
Listing Provided By
Berkshire Hathaway HomeServices KoenigRubloff












