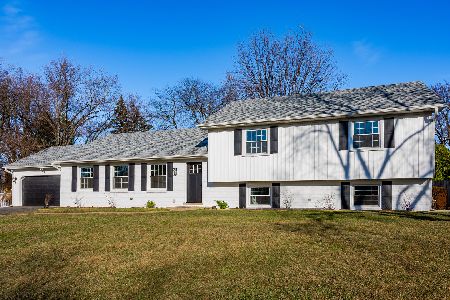2S101 Apache Drive, Wheaton, Illinois 60189
$483,000
|
Sold
|
|
| Status: | Closed |
| Sqft: | 1,928 |
| Cost/Sqft: | $246 |
| Beds: | 3 |
| Baths: | 3 |
| Year Built: | 1966 |
| Property Taxes: | $8,770 |
| Days On Market: | 664 |
| Lot Size: | 0,00 |
Description
This charming split level offers the perfect blend of comfort and entertainment. Step in and you are immediately drawn to the rear wall of windows letting in plenty of natural light and overlooks an absolutely beautiful and completely fenced-in backyard paradise with an in-ground pool - ideal for summer gatherings and creating lasting memories. Enjoy outdoor dining and entertaining on the expansive deck that offers more than enough space for hosting family and friends. The family room comes complete with built in bar/sink, shelving as well as a wood burning fireplace, neutral carpeting and recessed lighting! Kitchen and eating area feature hardwood flooring, table space, walk-in pantry and more views of that gorgeous backyard! Large living room and dining room combination complete your first level. 3 bedrooms on the second level - one with hardwood flooring. Master Suite with an updated master bath. Spacious hall bath with a tub/shower combination, double sinks and skylight. Partial basement with recreation room, 1/2 bath and laundry! Large crawl is under the first level for any storage needs. The location is ideal - on a quiet cul-de-sac and is close to schools, transportation and shopping. Welcome to your new home!
Property Specifics
| Single Family | |
| — | |
| — | |
| 1966 | |
| — | |
| — | |
| No | |
| — |
| — | |
| Arrowhead | |
| — / Not Applicable | |
| — | |
| — | |
| — | |
| 12019817 | |
| 0529105038 |
Nearby Schools
| NAME: | DISTRICT: | DISTANCE: | |
|---|---|---|---|
|
Grade School
Wiesbrook Elementary School |
200 | — | |
|
Middle School
Hubble Middle School |
200 | Not in DB | |
|
High School
Wheaton Warrenville South H S |
200 | Not in DB | |
Property History
| DATE: | EVENT: | PRICE: | SOURCE: |
|---|---|---|---|
| 1 May, 2024 | Sold | $483,000 | MRED MLS |
| 13 Apr, 2024 | Under contract | $474,900 | MRED MLS |
| 6 Apr, 2024 | Listed for sale | $474,900 | MRED MLS |
| 30 May, 2025 | Sold | $750,000 | MRED MLS |
| 21 Apr, 2025 | Under contract | $779,900 | MRED MLS |
| — | Last price change | $799,900 | MRED MLS |
| 1 Apr, 2025 | Listed for sale | $799,900 | MRED MLS |
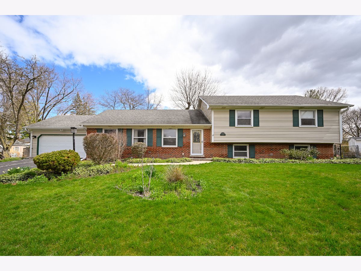
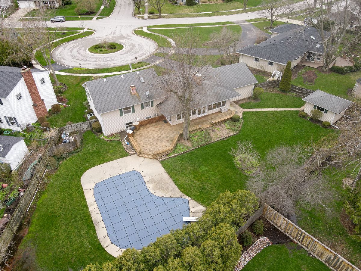
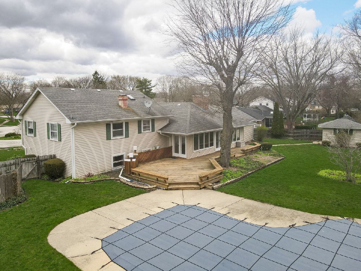
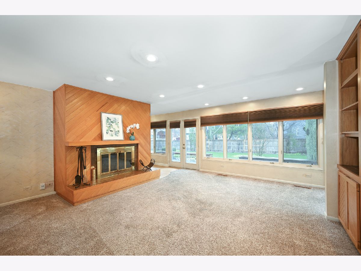
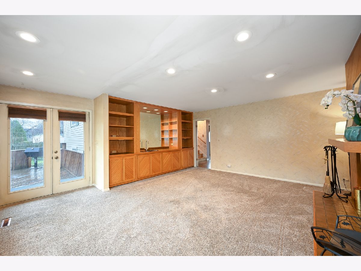
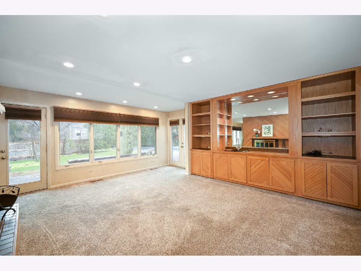
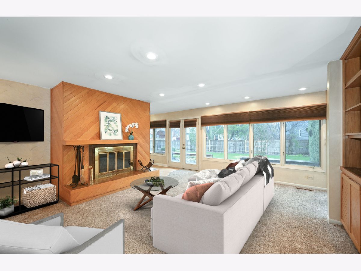
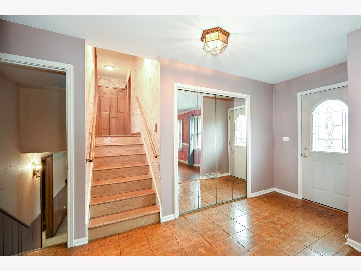
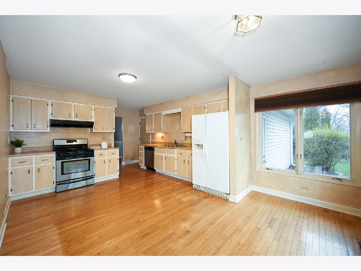
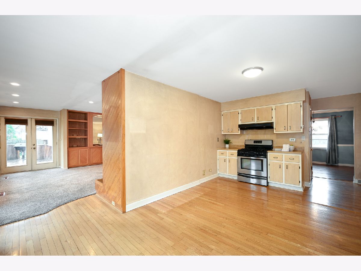
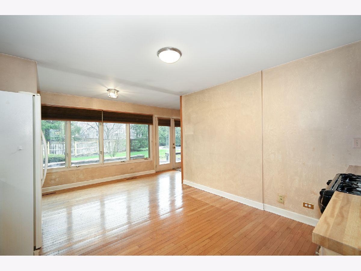
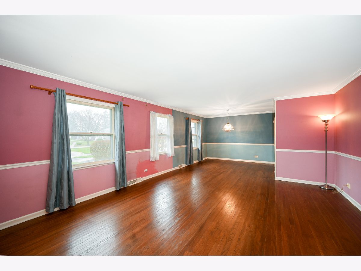
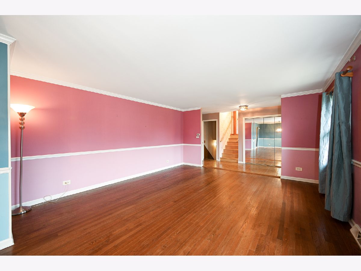
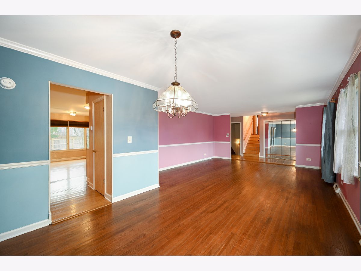
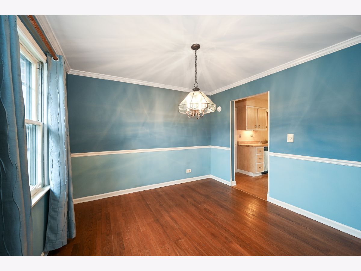
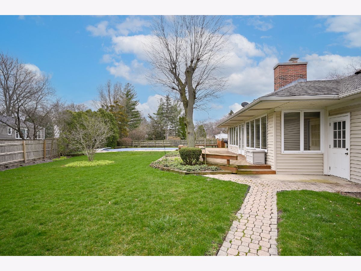
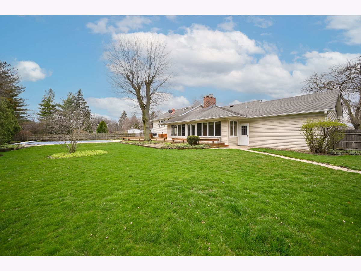
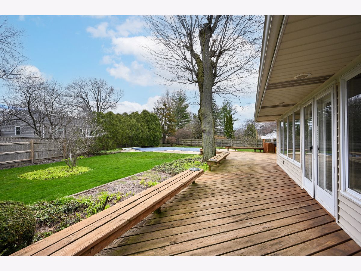
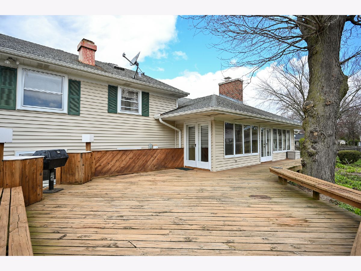
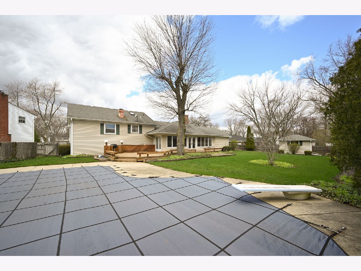
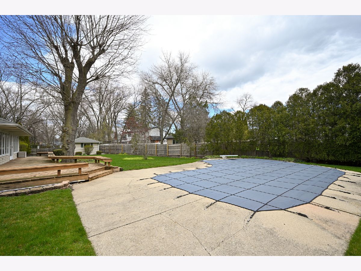
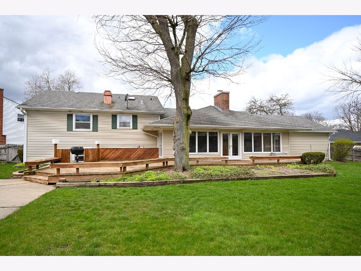
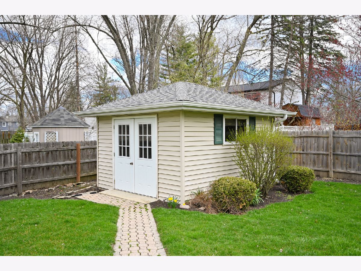
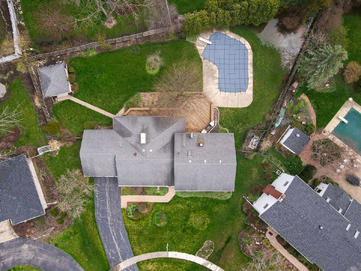
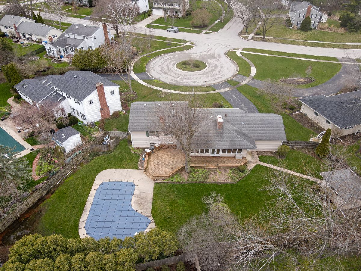
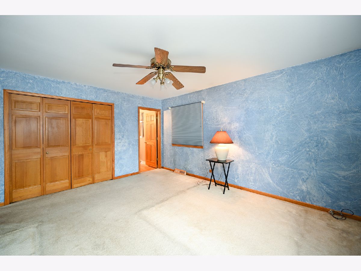
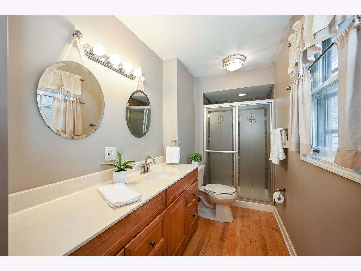
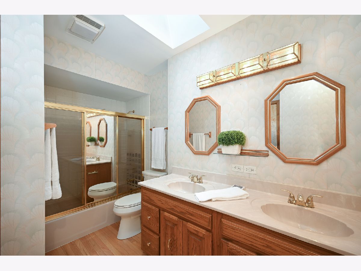
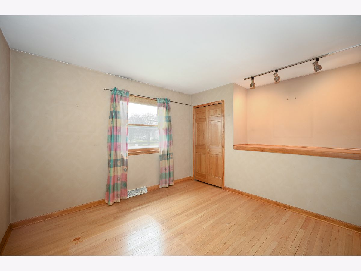
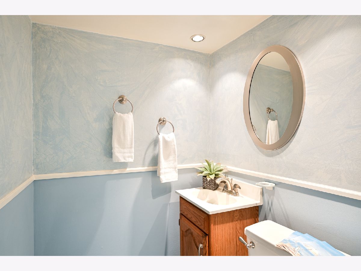
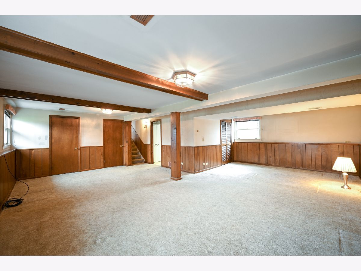
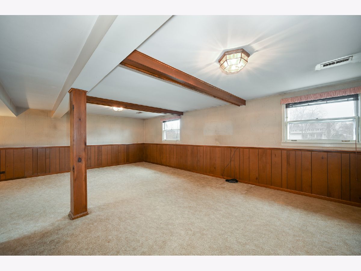
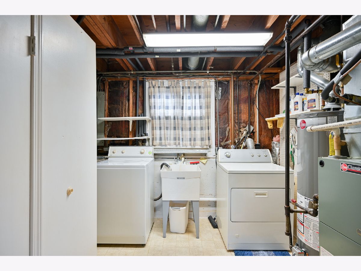
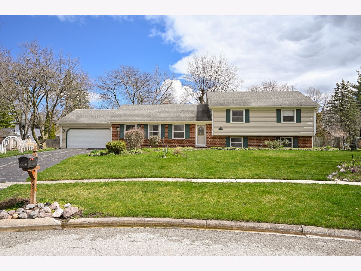
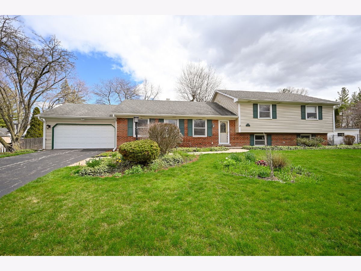
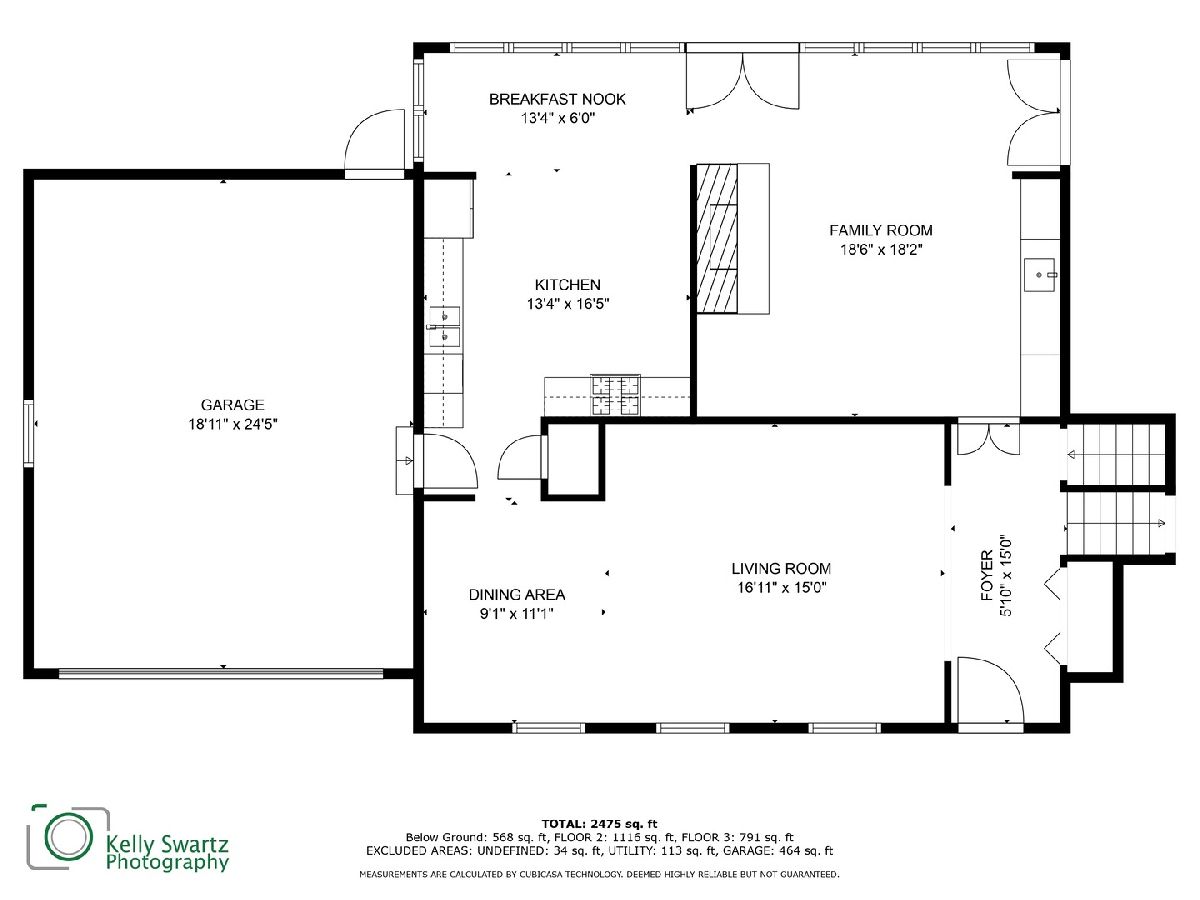
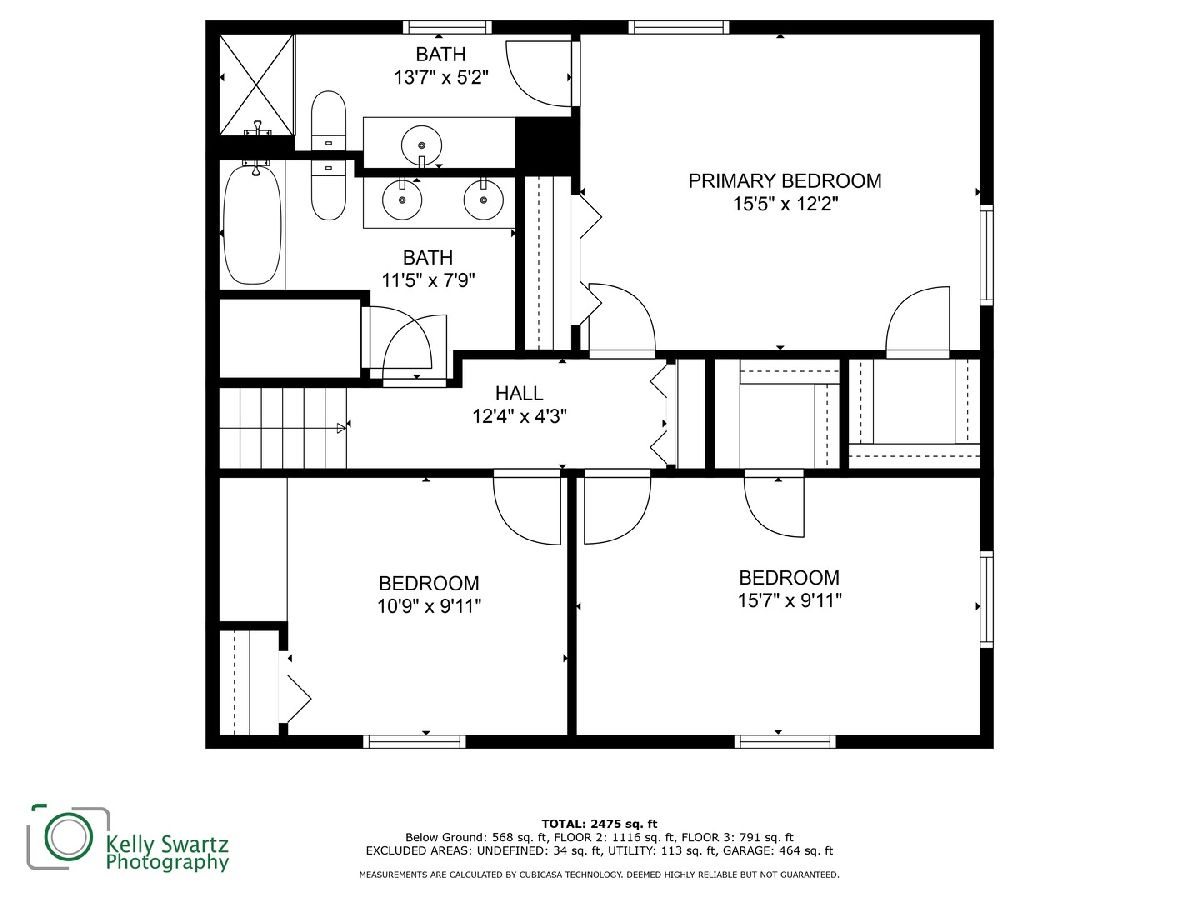
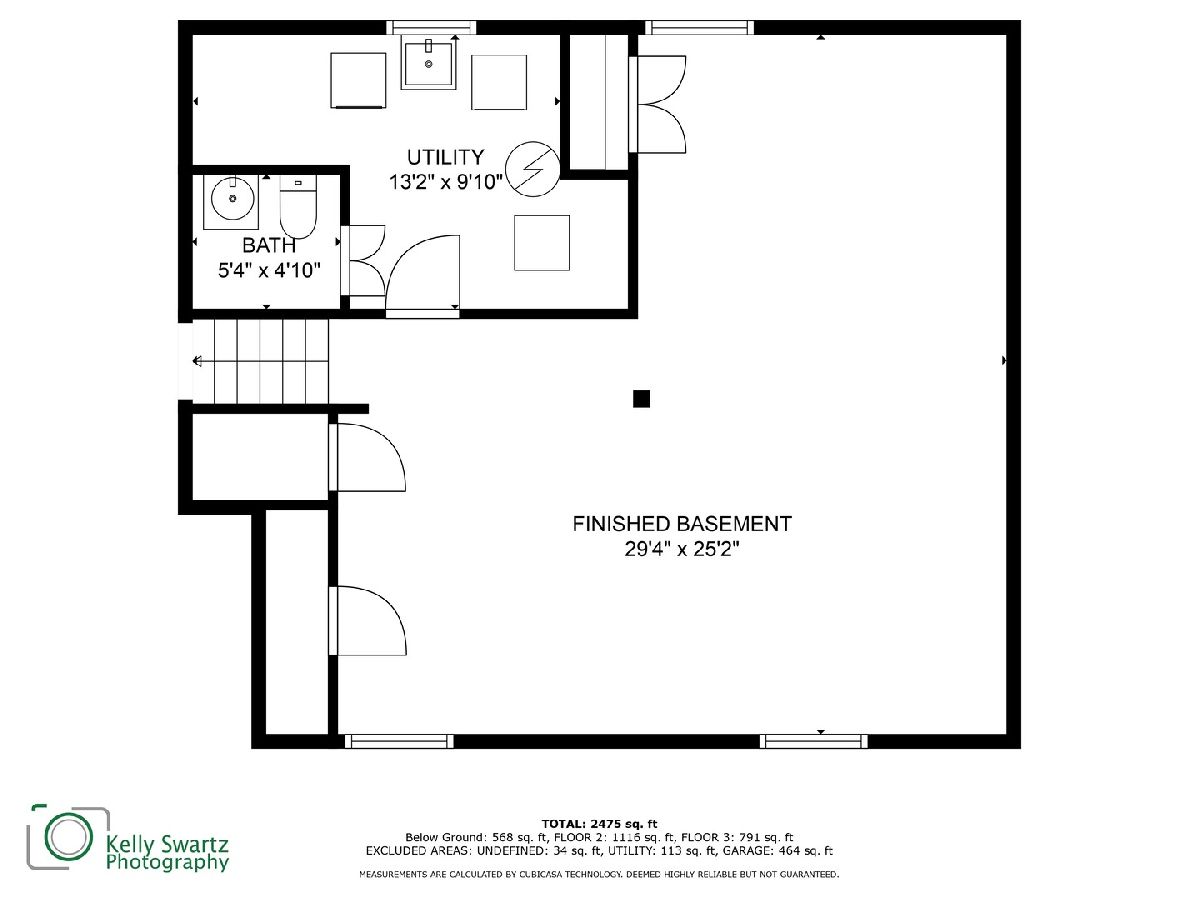
Room Specifics
Total Bedrooms: 3
Bedrooms Above Ground: 3
Bedrooms Below Ground: 0
Dimensions: —
Floor Type: —
Dimensions: —
Floor Type: —
Full Bathrooms: 3
Bathroom Amenities: —
Bathroom in Basement: 1
Rooms: —
Basement Description: Finished,Crawl
Other Specifics
| 2 | |
| — | |
| Asphalt | |
| — | |
| — | |
| 62.5 X 178.3 X 195.2 X 63. | |
| — | |
| — | |
| — | |
| — | |
| Not in DB | |
| — | |
| — | |
| — | |
| — |
Tax History
| Year | Property Taxes |
|---|---|
| 2024 | $8,770 |
| 2025 | $8,856 |
Contact Agent
Nearby Similar Homes
Nearby Sold Comparables
Contact Agent
Listing Provided By
RE/MAX Suburban



