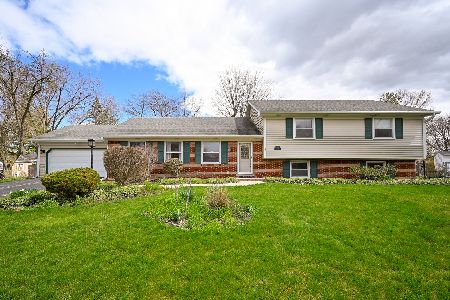2S101 Apache Drive, Wheaton, Illinois 60189
$750,000
|
Sold
|
|
| Status: | Closed |
| Sqft: | 2,892 |
| Cost/Sqft: | $270 |
| Beds: | 4 |
| Baths: | 3 |
| Year Built: | 1966 |
| Property Taxes: | $8,856 |
| Days On Market: | 304 |
| Lot Size: | 0,40 |
Description
Stunning Renovated Home in Arrowhead with Heated Pool! This beautifully updated Wheaton home sits on a spacious lot and features a sparkling in-ground heated pool-perfect for entertaining all season long! The wall of windows along the back floods the home with natural light, offering breathtaking year-round views of your backyard retreat.***The luxurious kitchen is a chef's dream, complete with an oversized island, abundant cabinetry, and high-end finishes. Recent upgrades include a new roof, siding, windows, and stunning hardwood flooring. The primary suite is a true sanctuary, boasting two walk-in closets and a spa-like ensuite with double sinks and a luxury shower. The lower level adds even more versatility with a spacious multipurpose room and a 4th bedroom or home office.***Step outside to your expansive patio and backyard, accessible through two sets of French doors. The pool is open and ready for a full 6-month season, featuring a new pump and skimmer. Gas line ready for your gas grill. A full-sized shed provides extra storage, and the home sits on a quiet cul-de-sac just minutes from downtown Wheaton's shops, restaurants, and Metra station. Don't miss this incredible opportunity!
Property Specifics
| Single Family | |
| — | |
| — | |
| 1966 | |
| — | |
| — | |
| No | |
| 0.4 |
| — | |
| Arrowhead | |
| — / Not Applicable | |
| — | |
| — | |
| — | |
| 12327070 | |
| 0529105038 |
Nearby Schools
| NAME: | DISTRICT: | DISTANCE: | |
|---|---|---|---|
|
Grade School
Wiesbrook Elementary School |
200 | — | |
|
Middle School
Hubble Middle School |
200 | Not in DB | |
|
High School
Wheaton Warrenville South H S |
200 | Not in DB | |
Property History
| DATE: | EVENT: | PRICE: | SOURCE: |
|---|---|---|---|
| 1 May, 2024 | Sold | $483,000 | MRED MLS |
| 13 Apr, 2024 | Under contract | $474,900 | MRED MLS |
| 6 Apr, 2024 | Listed for sale | $474,900 | MRED MLS |
| 30 May, 2025 | Sold | $750,000 | MRED MLS |
| 21 Apr, 2025 | Under contract | $779,900 | MRED MLS |
| — | Last price change | $799,900 | MRED MLS |
| 1 Apr, 2025 | Listed for sale | $799,900 | MRED MLS |




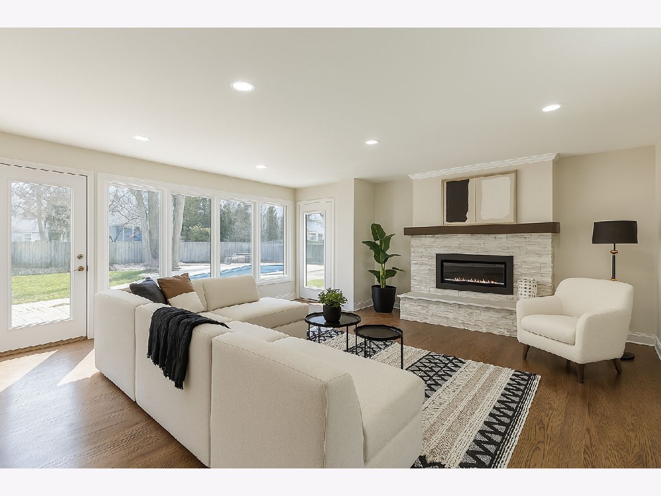
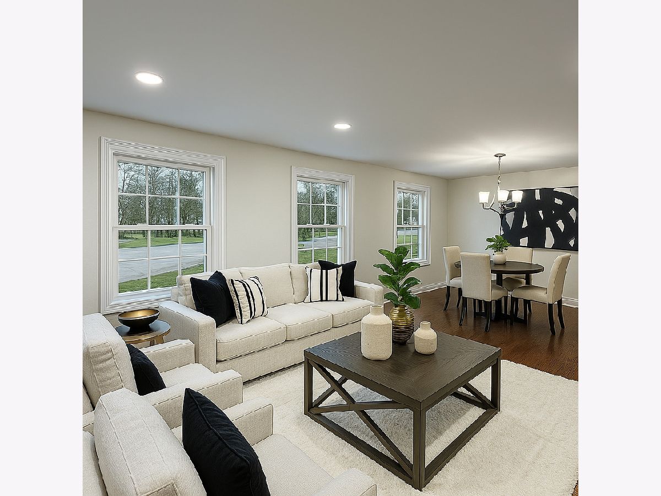
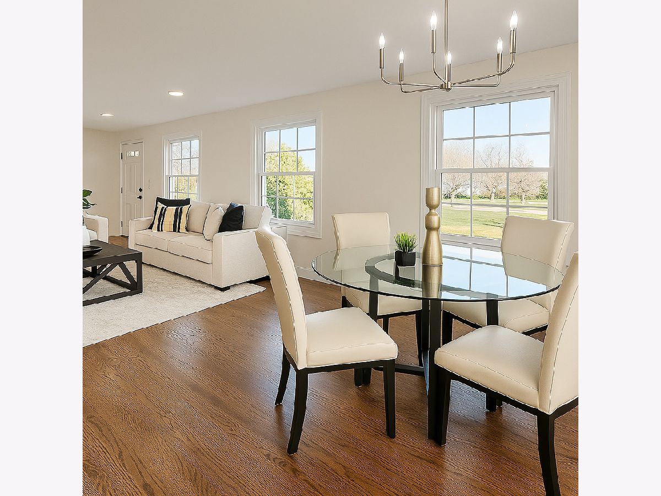
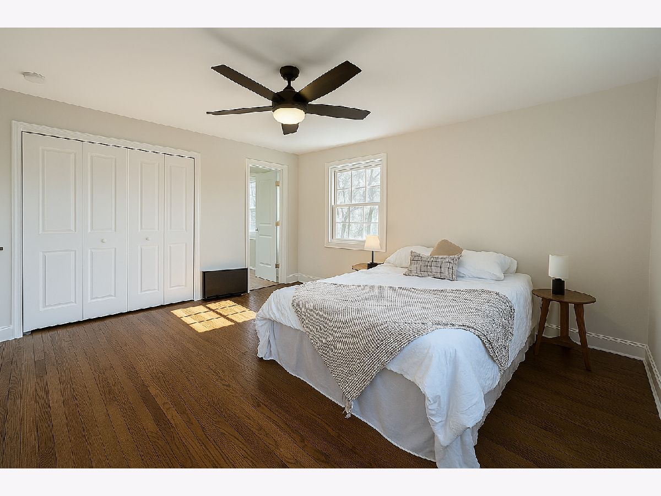
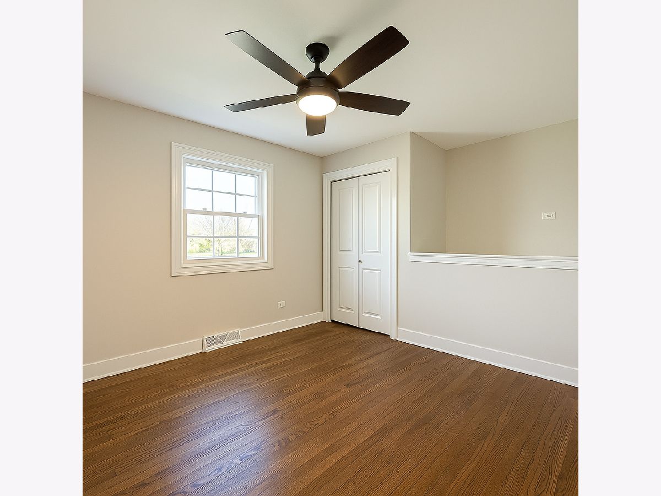
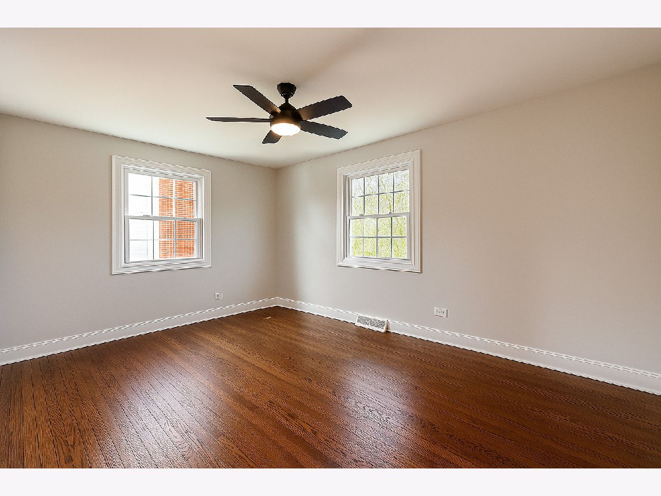
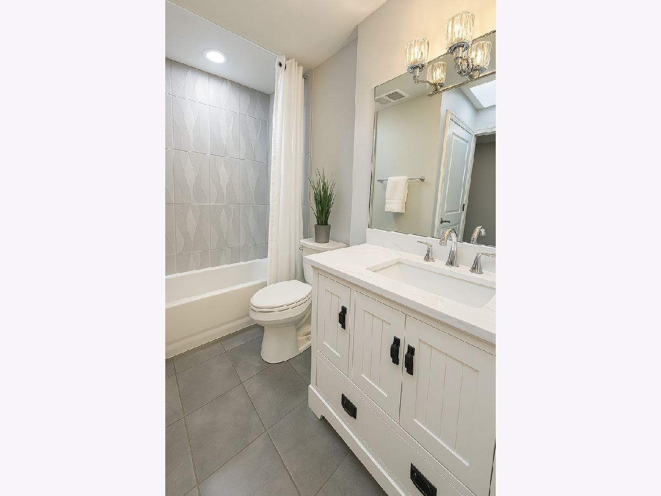
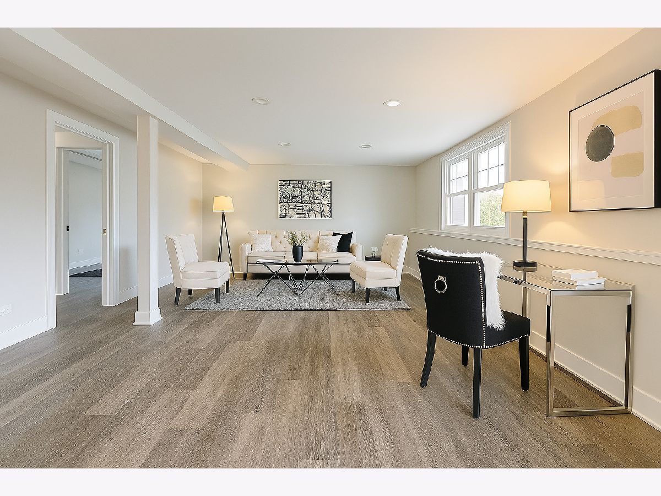

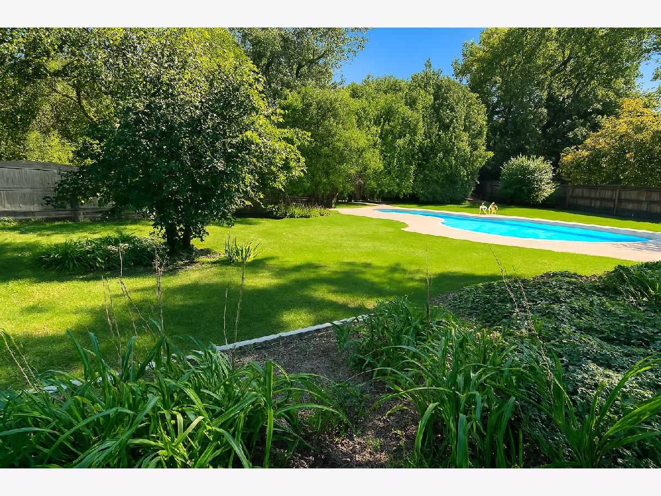
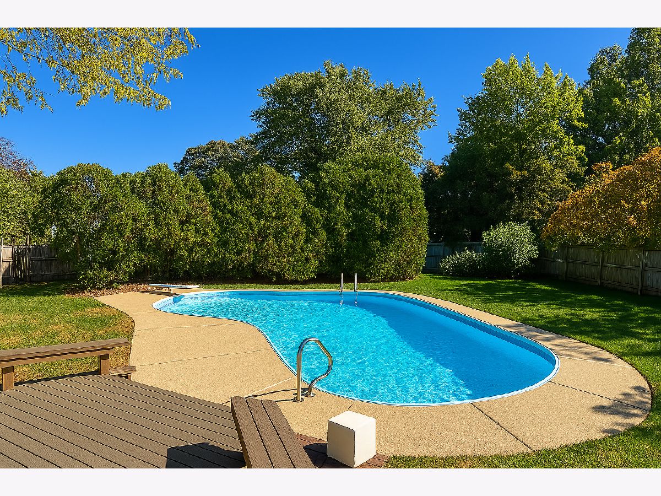
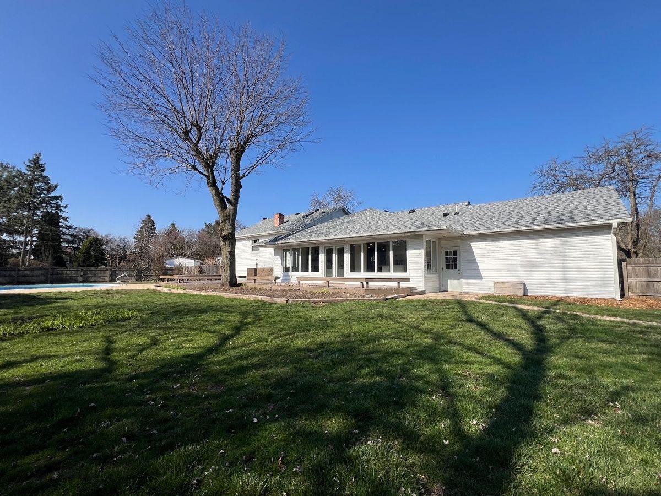
Room Specifics
Total Bedrooms: 4
Bedrooms Above Ground: 4
Bedrooms Below Ground: 0
Dimensions: —
Floor Type: —
Dimensions: —
Floor Type: —
Dimensions: —
Floor Type: —
Full Bathrooms: 3
Bathroom Amenities: Double Sink
Bathroom in Basement: 1
Rooms: —
Basement Description: —
Other Specifics
| 2 | |
| — | |
| — | |
| — | |
| — | |
| 62.5 X 178.3 X 195.2 X 63. | |
| — | |
| — | |
| — | |
| — | |
| Not in DB | |
| — | |
| — | |
| — | |
| — |
Tax History
| Year | Property Taxes |
|---|---|
| 2024 | $8,770 |
| 2025 | $8,856 |
Contact Agent
Nearby Similar Homes
Nearby Sold Comparables
Contact Agent
Listing Provided By
Coldwell Banker Real Estate Group



