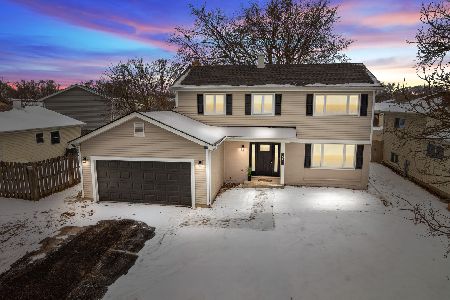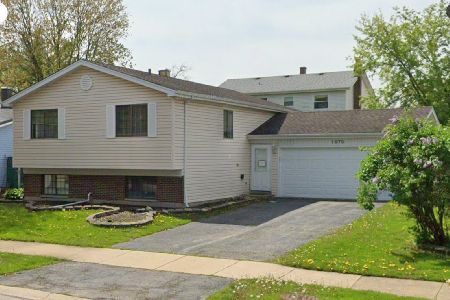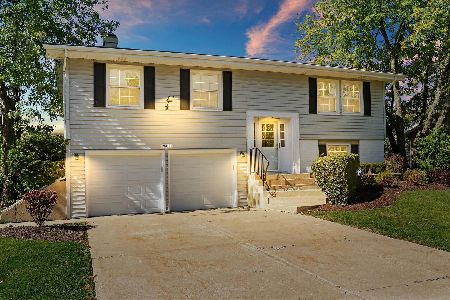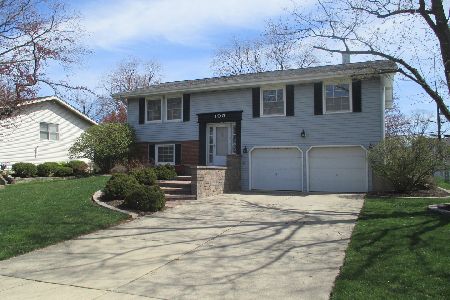2S102 Beaumont Lane, Lombard, Illinois 60148
$382,500
|
Sold
|
|
| Status: | Closed |
| Sqft: | 2,755 |
| Cost/Sqft: | $151 |
| Beds: | 4 |
| Baths: | 4 |
| Year Built: | 1967 |
| Property Taxes: | $9,278 |
| Days On Market: | 3638 |
| Lot Size: | 0,00 |
Description
Pride of Ownership Shines in This One-Of-A-Kind 4-Bedrm, 3.5-Bathrm Home! Meticulously Maintained & Beautifully Updated. Second Flr Added to Create Traditional 2-Story Home. Wide Open First Flr Features Updated Kitchen with Backsplash, Gorgeous Cabinets, Island/Breakfast Bar & Spacious Dining. Unbelievable Fully Equipped Bar-Perfect for Entertaining! Big, Bright Fam Rm & Liv Rm with Cozy Fireplace. Miles of Gleaming Hardwood Flrs. Solid Wood Doors. 1st-Flr En Suite Bedroom. Convenient 1st-Flr Laundry with New Washer. Master Bedrm Suite on 2d Flr Boasts Enormous WIC & Renovated Spa Master Bathrm with Granite Cntrtops, Double Vanity & Jacuzzi Tub. Large Secondary Bedrms with WICs. Zoned Heating & Cooling (New Furnace). New Water Heater. Fabulous Curb Appeal with Brick Driveway. Epoxy Flr in Pristine 2.5-Car Attached Garage. Whole-House Generator! Storage Shed with Electricity! Brick Paver Patio, Prof. Landscaping, Fenced Yard. A+ Condition! Glenbard South High School. Do Not Miss!
Property Specifics
| Single Family | |
| — | |
| Traditional | |
| 1967 | |
| None | |
| — | |
| No | |
| — |
| Du Page | |
| Butterfield East | |
| 0 / Not Applicable | |
| None | |
| Lake Michigan | |
| Public Sewer | |
| 09166553 | |
| 0630106017 |
Nearby Schools
| NAME: | DISTRICT: | DISTANCE: | |
|---|---|---|---|
|
Grade School
Butterfield Elementary School |
44 | — | |
|
Middle School
Glenn Westlake Middle School |
44 | Not in DB | |
|
High School
Glenbard South High School |
87 | Not in DB | |
Property History
| DATE: | EVENT: | PRICE: | SOURCE: |
|---|---|---|---|
| 14 Jun, 2016 | Sold | $382,500 | MRED MLS |
| 22 Mar, 2016 | Under contract | $414,900 | MRED MLS |
| 15 Mar, 2016 | Listed for sale | $414,900 | MRED MLS |
Room Specifics
Total Bedrooms: 4
Bedrooms Above Ground: 4
Bedrooms Below Ground: 0
Dimensions: —
Floor Type: Carpet
Dimensions: —
Floor Type: Carpet
Dimensions: —
Floor Type: Carpet
Full Bathrooms: 4
Bathroom Amenities: Whirlpool,Separate Shower,Double Sink
Bathroom in Basement: 0
Rooms: Foyer,Office
Basement Description: Slab
Other Specifics
| 2.5 | |
| — | |
| Brick | |
| Brick Paver Patio | |
| Fenced Yard,Landscaped,Wooded | |
| 80X125 | |
| Pull Down Stair | |
| Full | |
| Skylight(s), Bar-Wet, Hardwood Floors, First Floor Bedroom, First Floor Laundry, First Floor Full Bath | |
| Double Oven, Range, Microwave, Dishwasher, Refrigerator, Bar Fridge, Washer, Dryer, Disposal | |
| Not in DB | |
| Sidewalks, Street Paved | |
| — | |
| — | |
| Double Sided, Gas Log, Gas Starter |
Tax History
| Year | Property Taxes |
|---|---|
| 2016 | $9,278 |
Contact Agent
Nearby Similar Homes
Nearby Sold Comparables
Contact Agent
Listing Provided By
Keller Williams Premiere Properties







