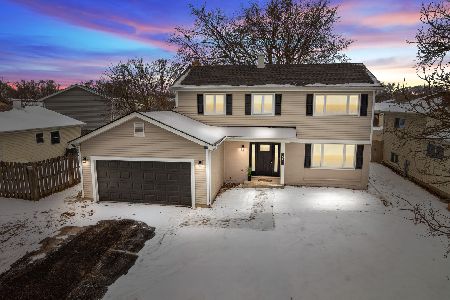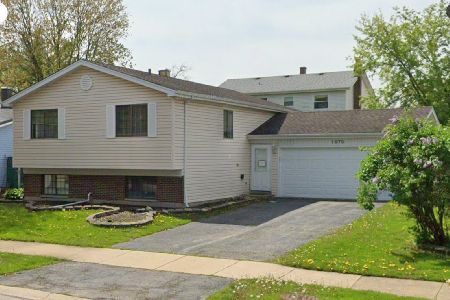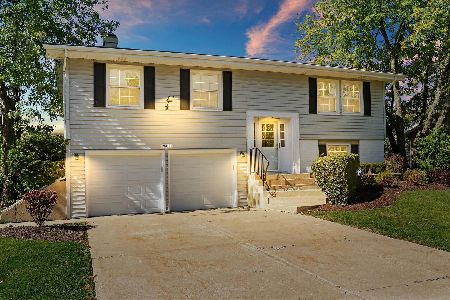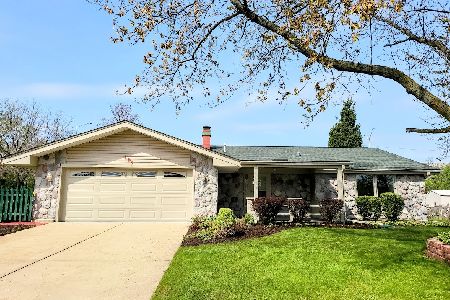2S134 Beaumont Lane, Lombard, Illinois 60148
$287,500
|
Sold
|
|
| Status: | Closed |
| Sqft: | 2,317 |
| Cost/Sqft: | $136 |
| Beds: | 4 |
| Baths: | 3 |
| Year Built: | 1967 |
| Property Taxes: | $6,164 |
| Days On Market: | 3630 |
| Lot Size: | 0,23 |
Description
Lovingly maintained T-raised ranch with many updates. Kitchen remodeled with 42" cabinets, Corian counter tops, wall between the kitchen & dining room removed to make way for a breakfast bar with seating for three. Kitchen appliances replaced at time of remodel but refrigerator is newer (2012). Washer & dryer new in 2013. Complete remodel of hall bathroom in 2013. Furnace & humidifier replaced in 2007. Newer windows and sliding glass doors, roof, siding and deck. Pool and hot tub installed 2004, newer pool heater (2012). Many of the rooms were repainted in 2015. The majority of the first floor is solid hardwood flooring. There is an abundance of storage space in the lower level. Highly-rated Glenbard South HS area. Close to major roadways, abundance of shopping at Yorktown Mall and so many good restaurants to choose from located within a mile. Long-time owners hate to leave the area, but their loss is your gain! Take advantage of this opportunity before it's too late!
Property Specifics
| Single Family | |
| — | |
| Tri-Level | |
| 1967 | |
| Walkout | |
| IMPERIAL | |
| No | |
| 0.23 |
| Du Page | |
| Butterfield East | |
| 0 / Not Applicable | |
| None | |
| Public | |
| Public Sewer | |
| 09172193 | |
| 0630106020 |
Nearby Schools
| NAME: | DISTRICT: | DISTANCE: | |
|---|---|---|---|
|
Grade School
Butterfield Elementary School |
44 | — | |
|
Middle School
Glenn Westlake Middle School |
44 | Not in DB | |
|
High School
Glenbard South High School |
87 | Not in DB | |
Property History
| DATE: | EVENT: | PRICE: | SOURCE: |
|---|---|---|---|
| 10 Jun, 2016 | Sold | $287,500 | MRED MLS |
| 9 Apr, 2016 | Under contract | $314,900 | MRED MLS |
| 22 Mar, 2016 | Listed for sale | $314,900 | MRED MLS |
Room Specifics
Total Bedrooms: 4
Bedrooms Above Ground: 4
Bedrooms Below Ground: 0
Dimensions: —
Floor Type: Hardwood
Dimensions: —
Floor Type: Hardwood
Dimensions: —
Floor Type: Carpet
Full Bathrooms: 3
Bathroom Amenities: —
Bathroom in Basement: 1
Rooms: No additional rooms
Basement Description: Finished,Exterior Access
Other Specifics
| 2.5 | |
| Concrete Perimeter | |
| Concrete | |
| Deck, Hot Tub, Above Ground Pool, Storms/Screens | |
| Fenced Yard | |
| 80' X 125' | |
| Unfinished | |
| Full | |
| Hardwood Floors | |
| Range, Microwave, Dishwasher, Refrigerator, Washer, Dryer | |
| Not in DB | |
| Sidewalks, Street Paved | |
| — | |
| — | |
| — |
Tax History
| Year | Property Taxes |
|---|---|
| 2016 | $6,164 |
Contact Agent
Nearby Similar Homes
Nearby Sold Comparables
Contact Agent
Listing Provided By
Coldwell Banker Residential







