2S104 Churchill Lane, Glen Ellyn, Illinois 60137
$440,000
|
Sold
|
|
| Status: | Closed |
| Sqft: | 2,154 |
| Cost/Sqft: | $209 |
| Beds: | 5 |
| Baths: | 3 |
| Year Built: | 1968 |
| Property Taxes: | $8,614 |
| Days On Market: | 1422 |
| Lot Size: | 0,27 |
Description
Welcome home! Walk into an airy foyer area that opens up to an inviting living room and dining room area with its light grey colored walls and gleaming hardwood floors! Start your day by gazing out of your living room bay area window and watch that sunrise slowly fill your home with natural sunlight! This home truly sits at the top of the subdivision with fantastic east views and west views - and it is pretty remarkable! Then, enjoy family meals in your dining area, which very easily seats six persons, all while being steps away from a beautiful kitchen and a light filled sunroom. The kitchen features pristine white cabinetry with a beautiful granite piece, a pretty backsplash, a stainless steel appliance set, and ample room for a kitchen island. Then, notice how the main floor plan intelligently connects the living room, dining room, kitchen and sunroom, and how all those windows connect the home with outside. Stunning. Furthermore, the main floor is functional with four bedrooms and two full bathrooms; there is one bathroom on the main floor and there is one bathroom in the master bedroom! Each room is spacious with ample closet space! The master bedroom is even more spacious and it features a walk-in closet with a master bathroom, which is perfect for that added sense of privacy. The lower level is just as awesome! It features a practical living arrangement with a third, full bathroom, a fifth bedroom, which would be perfect for family members or an in-law arrangement, an attached garage and a sliding glass door for easy access to a huge yard! Entertain and relax in the lower level while you keep an eye on the kids playing outside in the sandbox, on the swing set or near the fire pit! Equally important, the lower level features a private, quiet room ideal for an office, storage, exercise room or craft room! Go with a 10% down using conventional financing at a 3.375% rate for a payment of about $2,687 per month, which includes a $100 per month insurance bill and a $79 per month insurance premium; or, go with a 20% down using conventional financing at a 3.50% rate for a payment of about $2,434 per month, which includes a $100 per month insurance bill; please consult your loan officer for details. Close to everything: College of DuPage, Salberg Athletics Complex, parks, Village Links of Glen Ellyn, Walmart, transportation, Pete's Fresh Market and, of course, an excellent school system! FHA, VA, conventional financing OK. Show and sell! A 10!!!
Property Specifics
| Single Family | |
| — | |
| — | |
| 1968 | |
| — | |
| — | |
| No | |
| 0.27 |
| Du Page | |
| — | |
| 0 / Not Applicable | |
| — | |
| — | |
| — | |
| 11312626 | |
| 0526205002 |
Nearby Schools
| NAME: | DISTRICT: | DISTANCE: | |
|---|---|---|---|
|
Grade School
Westfield Elementary School |
89 | — | |
|
Middle School
Glen Crest Middle School |
89 | Not in DB | |
|
High School
Glenbard South High School |
87 | Not in DB | |
Property History
| DATE: | EVENT: | PRICE: | SOURCE: |
|---|---|---|---|
| 11 Apr, 2018 | Sold | $365,000 | MRED MLS |
| 16 Mar, 2018 | Under contract | $375,000 | MRED MLS |
| 15 Mar, 2018 | Listed for sale | $375,000 | MRED MLS |
| 21 Mar, 2022 | Sold | $440,000 | MRED MLS |
| 17 Feb, 2022 | Under contract | $450,000 | MRED MLS |
| 27 Jan, 2022 | Listed for sale | $450,000 | MRED MLS |
| 12 Jun, 2024 | Sold | $505,000 | MRED MLS |
| 22 Apr, 2024 | Under contract | $500,000 | MRED MLS |
| 25 Mar, 2024 | Listed for sale | $500,000 | MRED MLS |

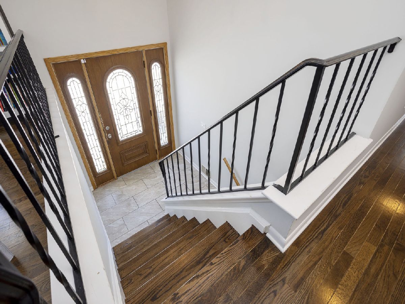
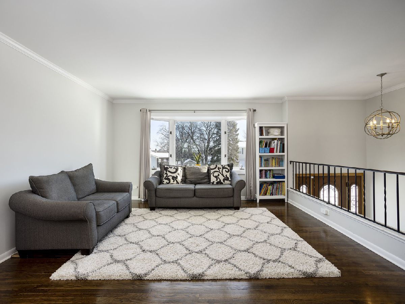
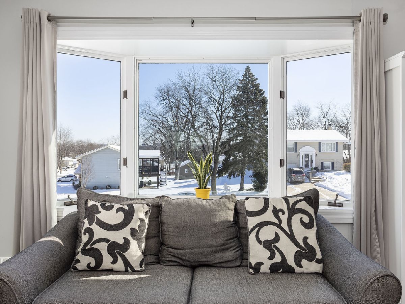
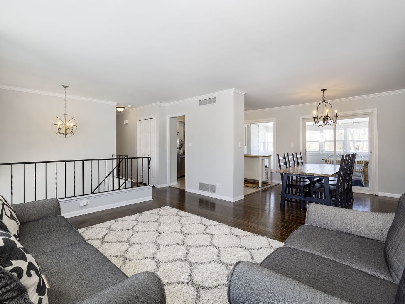
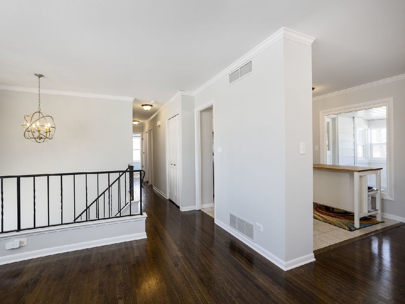
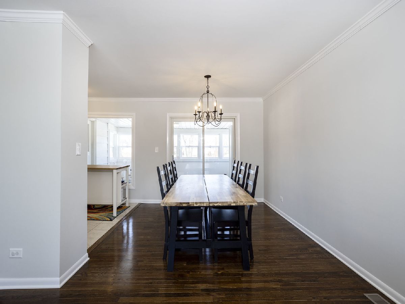
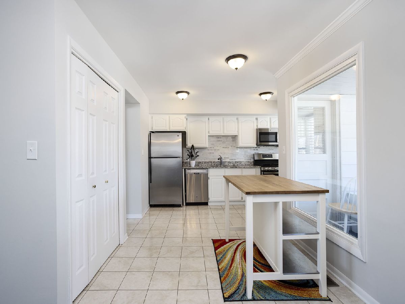
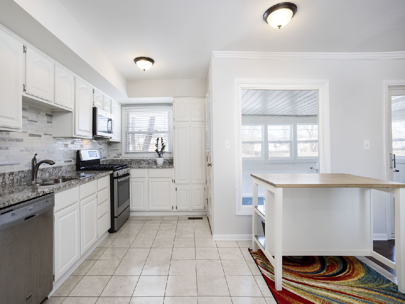
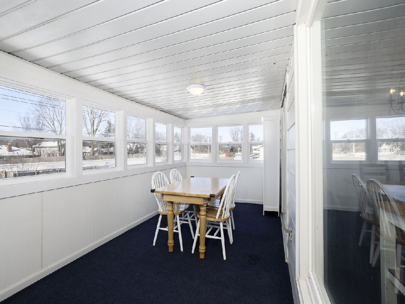
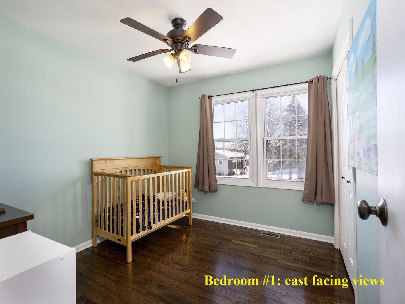
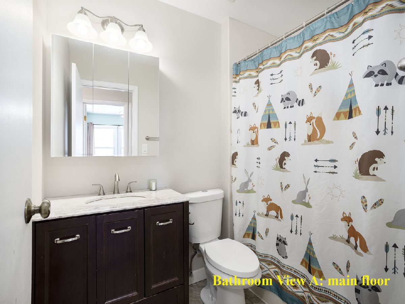
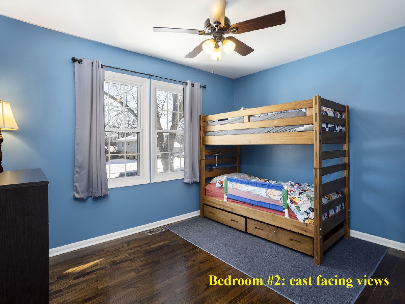
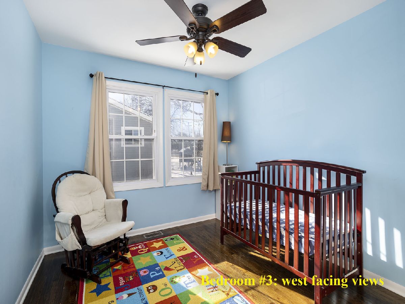
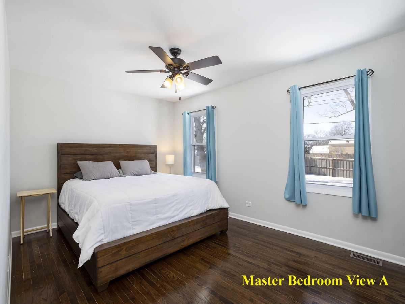
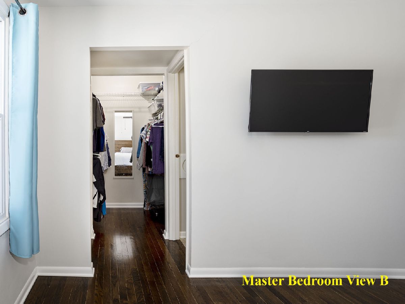
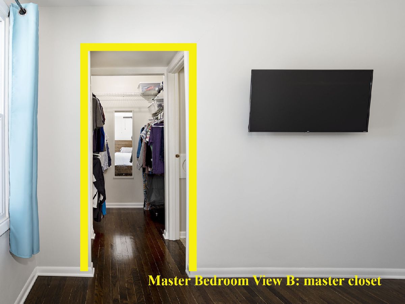
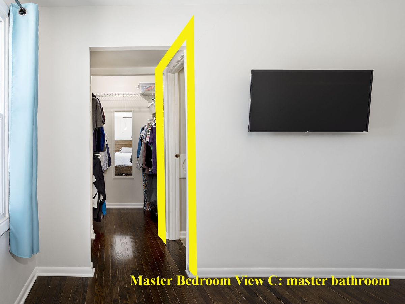
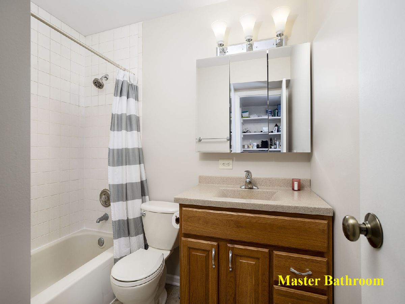
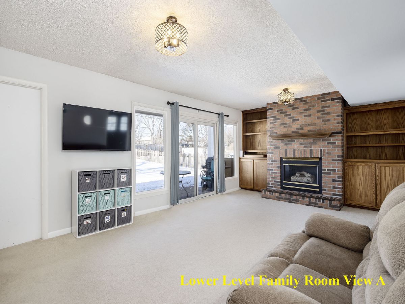
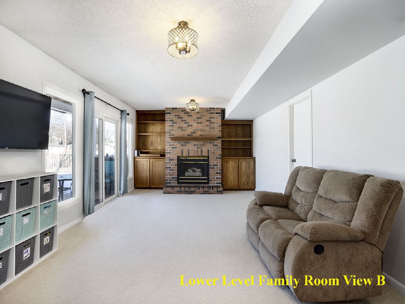
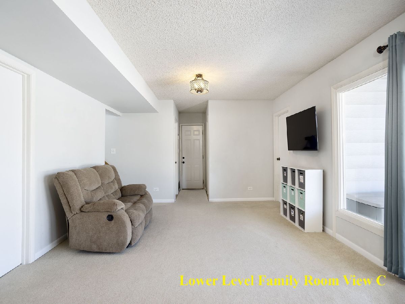
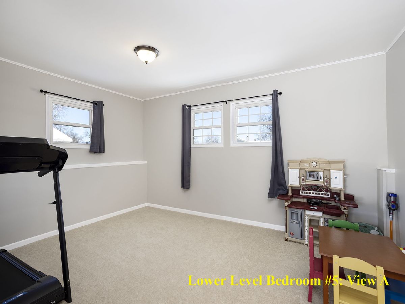
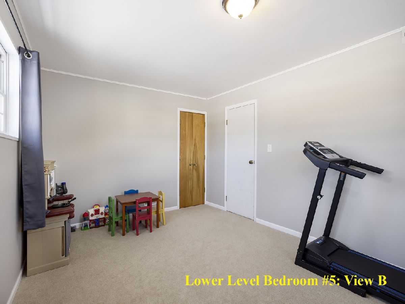
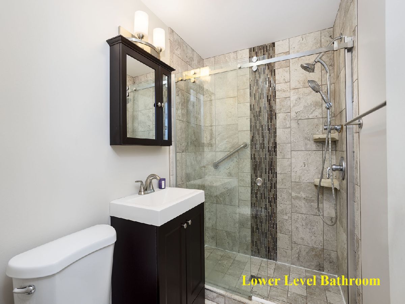
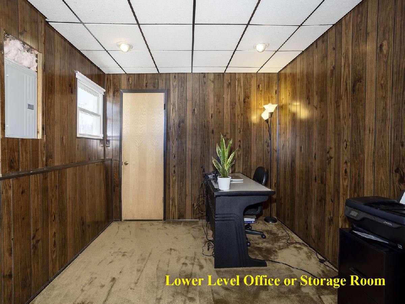
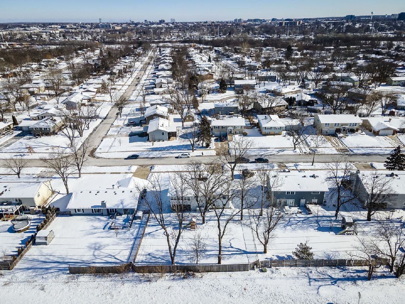
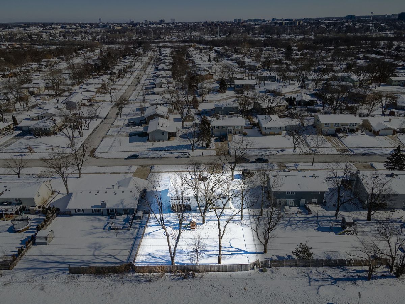
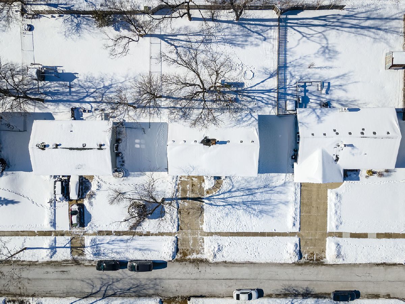
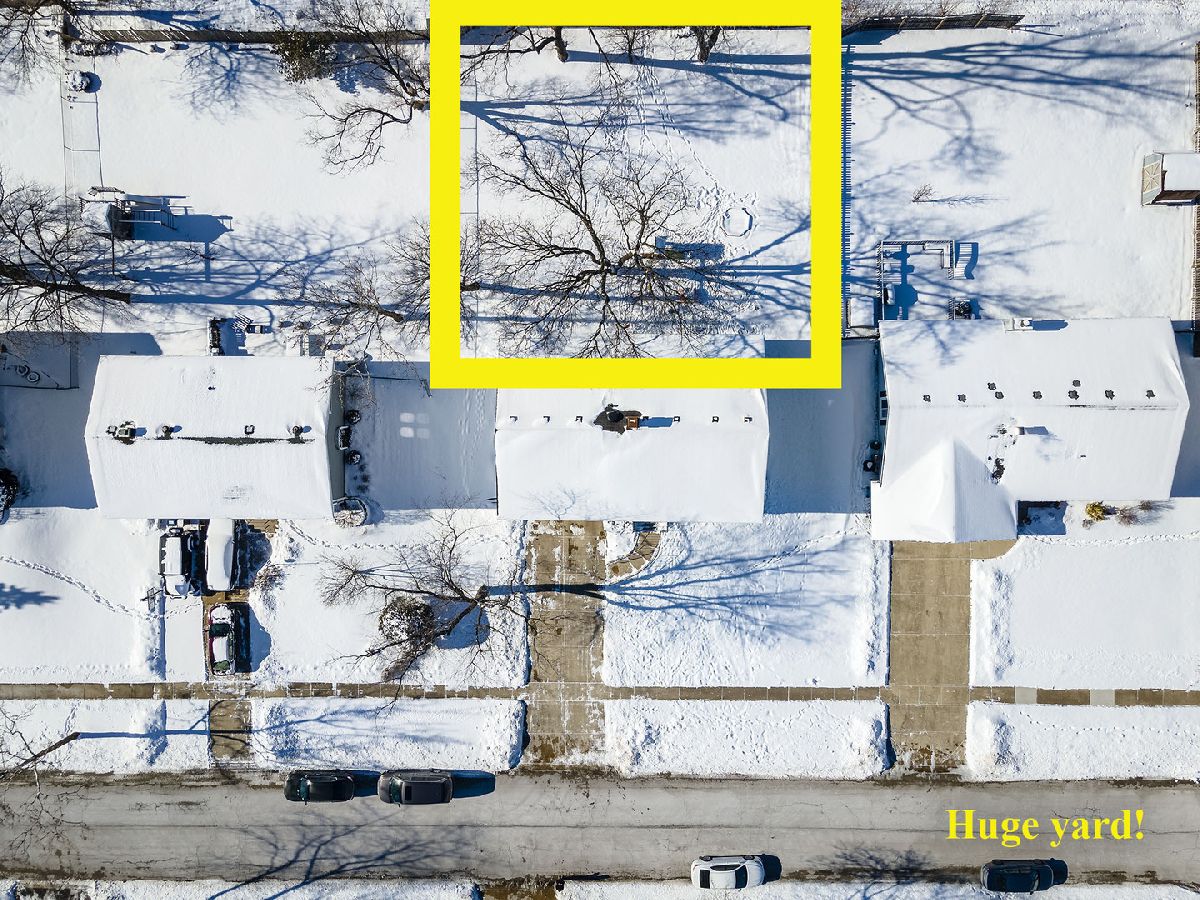
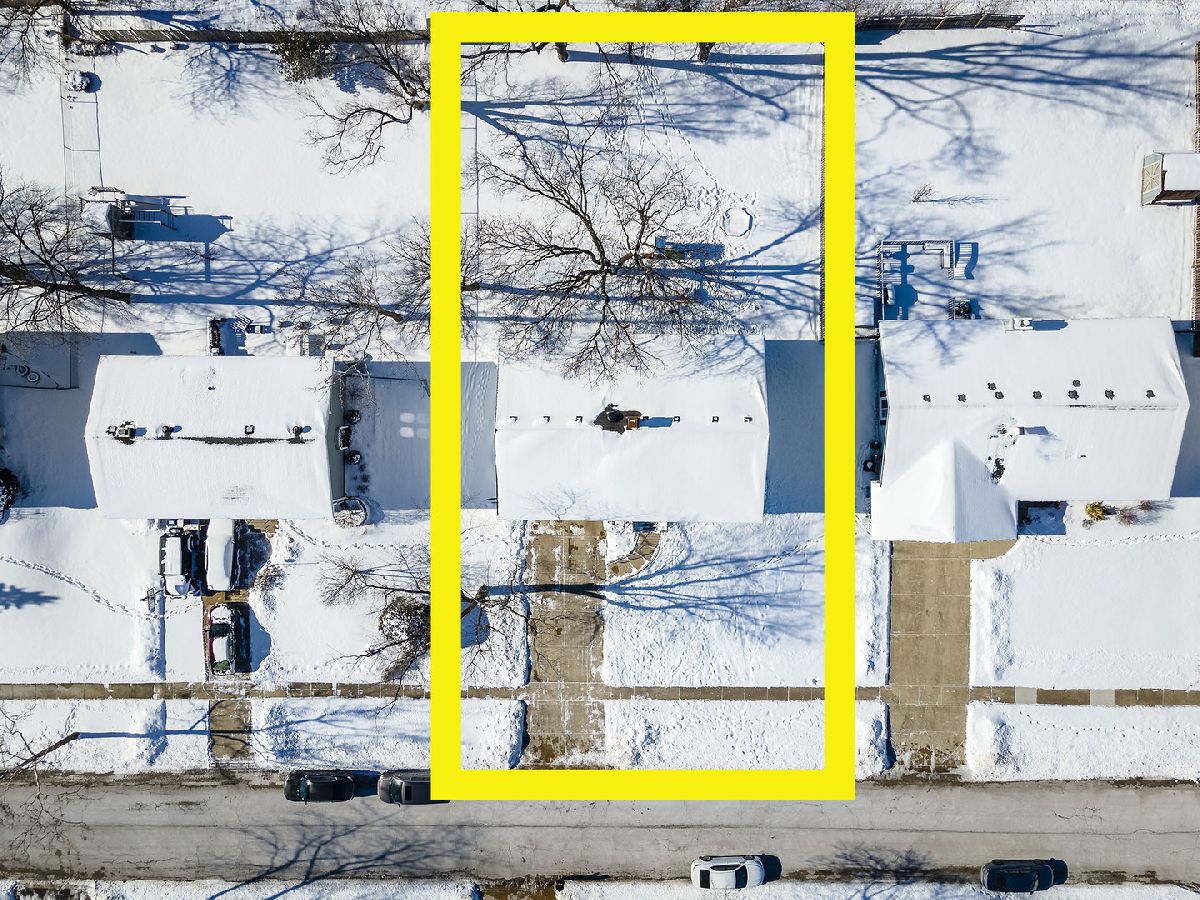
Room Specifics
Total Bedrooms: 5
Bedrooms Above Ground: 5
Bedrooms Below Ground: 0
Dimensions: —
Floor Type: —
Dimensions: —
Floor Type: —
Dimensions: —
Floor Type: —
Dimensions: —
Floor Type: —
Full Bathrooms: 3
Bathroom Amenities: —
Bathroom in Basement: 1
Rooms: —
Basement Description: Finished
Other Specifics
| 2.5 | |
| — | |
| Concrete | |
| — | |
| — | |
| 80 X 145 X 81 X 145 | |
| — | |
| — | |
| — | |
| — | |
| Not in DB | |
| — | |
| — | |
| — | |
| — |
Tax History
| Year | Property Taxes |
|---|---|
| 2018 | $6,280 |
| 2022 | $8,614 |
| 2024 | $1,730 |
Contact Agent
Nearby Similar Homes
Nearby Sold Comparables
Contact Agent
Listing Provided By
Peter Drossos Real Estate







