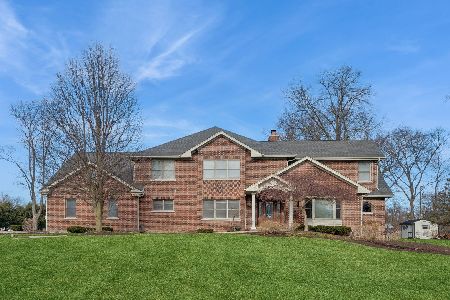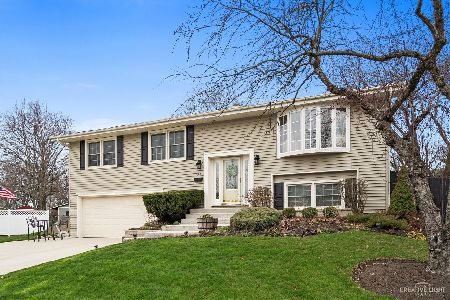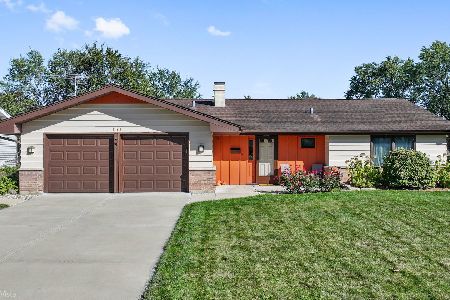2S121 Churchill Lane, Glen Ellyn, Illinois 60137
$380,000
|
Sold
|
|
| Status: | Closed |
| Sqft: | 2,430 |
| Cost/Sqft: | $160 |
| Beds: | 5 |
| Baths: | 3 |
| Year Built: | 1968 |
| Property Taxes: | $6,436 |
| Days On Market: | 2720 |
| Lot Size: | 0,23 |
Description
Great location, Clean and so much has been updated. This home offers room for everyone. Whether you have a large family, independent teenagers, need an in law arrangement, constantly have quests, or just want your own office, you've found the right house. Enjoy the gleaming hard wood floors, granite kitchen, updated baths, crown molding, new casement windows(2018), new furnace, central air with humidifier and hot water heater (all 2015), in addition to a new driveway in 2016. The walk out lower level has a full bath, family room with built ins and a refrigerator, hobby room, extra storage and guess room. Did I forget to mention the Beautiful fenced yard with a brick paver patio and blooming perennials? Minutes from Yorktown mall, Morton Arboretum or Oak Brook and all the restaurants. This extremely clean home will not disappoint you.
Property Specifics
| Single Family | |
| — | |
| — | |
| 1968 | |
| Full,Walkout | |
| OXFORD | |
| No | |
| 0.23 |
| Du Page | |
| Butterfield West | |
| 0 / Not Applicable | |
| None | |
| Lake Michigan | |
| Public Sewer | |
| 10088691 | |
| 0525103031 |
Nearby Schools
| NAME: | DISTRICT: | DISTANCE: | |
|---|---|---|---|
|
Grade School
Westfield Elementary School |
89 | — | |
|
Middle School
Glen Crest Middle School |
89 | Not in DB | |
|
High School
Glenbard South High School |
87 | Not in DB | |
Property History
| DATE: | EVENT: | PRICE: | SOURCE: |
|---|---|---|---|
| 14 Nov, 2018 | Sold | $380,000 | MRED MLS |
| 4 Oct, 2018 | Under contract | $389,900 | MRED MLS |
| 20 Sep, 2018 | Listed for sale | $389,900 | MRED MLS |
Room Specifics
Total Bedrooms: 5
Bedrooms Above Ground: 5
Bedrooms Below Ground: 0
Dimensions: —
Floor Type: Hardwood
Dimensions: —
Floor Type: Hardwood
Dimensions: —
Floor Type: Wood Laminate
Dimensions: —
Floor Type: —
Full Bathrooms: 3
Bathroom Amenities: —
Bathroom in Basement: 1
Rooms: Bedroom 5,Sewing Room
Basement Description: Finished
Other Specifics
| 2.5 | |
| — | |
| Asphalt | |
| Patio, Brick Paver Patio | |
| Fenced Yard | |
| 74X135X75X135 | |
| — | |
| Full | |
| Hardwood Floors, Wood Laminate Floors, First Floor Bedroom, In-Law Arrangement, First Floor Full Bath | |
| Range, Microwave, Dishwasher, Refrigerator, Washer, Dryer | |
| Not in DB | |
| Sidewalks, Street Lights, Street Paved | |
| — | |
| — | |
| — |
Tax History
| Year | Property Taxes |
|---|---|
| 2018 | $6,436 |
Contact Agent
Nearby Similar Homes
Nearby Sold Comparables
Contact Agent
Listing Provided By
RE/MAX Suburban










