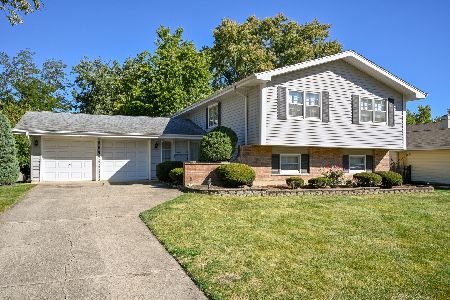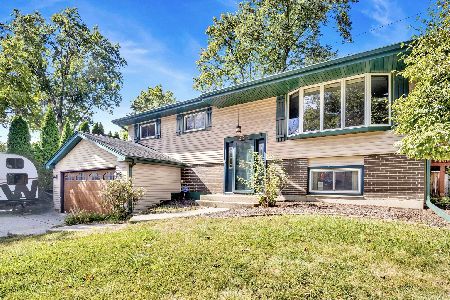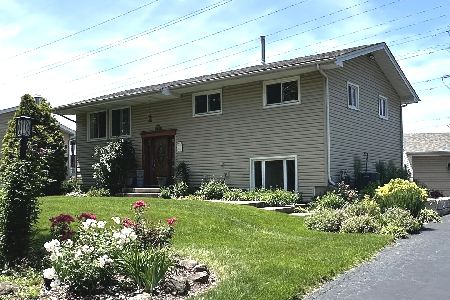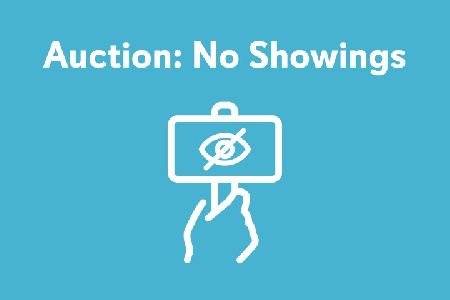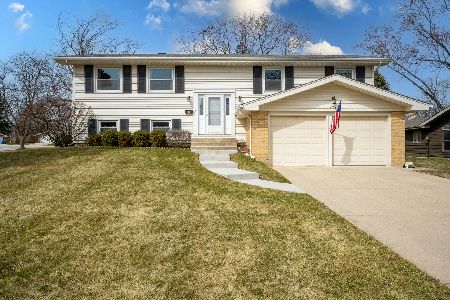2S158 Mayfield Lane, Glen Ellyn, Illinois 60137
$317,500
|
Sold
|
|
| Status: | Closed |
| Sqft: | 1,586 |
| Cost/Sqft: | $208 |
| Beds: | 3 |
| Baths: | 2 |
| Year Built: | 1968 |
| Property Taxes: | $5,647 |
| Days On Market: | 1915 |
| Lot Size: | 0,23 |
Description
You will love the convenience of one level living this sprawling ranch has to offer! Meticulously maintained, all you need to do here is move in. The remodeled kitchen features white cabinets, hardwood floor, skylight, Corian counters, and opens to eating area and family room. Formal dining room opens to living room with plush carpet and neutral decor. Master bedroom features double closets and full bath with walk-in shower and grab bars. Updated laundry room has built-in shelving, cabinets, and a separate utility closet for the mechanics. Spacious screened room provides extra living and entertaining area, and furniture can stay. Lovely yard with mature trees and shed. New furnace, central air, and hot water heater 2010, newer vinyl windows throughout. Leaf filter gutter system with lifetime transferrable warranty! Just one block to school, hutch in eating area can stay. Please exclude curtains in master bedroom and sconces in dining room.
Property Specifics
| Single Family | |
| — | |
| Ranch | |
| 1968 | |
| None | |
| — | |
| No | |
| 0.23 |
| Du Page | |
| Butterfield West | |
| — / Not Applicable | |
| None | |
| Lake Michigan | |
| Public Sewer | |
| 10812925 | |
| 0525104013 |
Nearby Schools
| NAME: | DISTRICT: | DISTANCE: | |
|---|---|---|---|
|
Grade School
Westfield Elementary School |
89 | — | |
|
Middle School
Glen Crest Middle School |
89 | Not in DB | |
|
High School
Glenbard South High School |
87 | Not in DB | |
Property History
| DATE: | EVENT: | PRICE: | SOURCE: |
|---|---|---|---|
| 12 Nov, 2020 | Sold | $317,500 | MRED MLS |
| 10 Oct, 2020 | Under contract | $329,900 | MRED MLS |
| — | Last price change | $339,000 | MRED MLS |
| 10 Aug, 2020 | Listed for sale | $339,000 | MRED MLS |
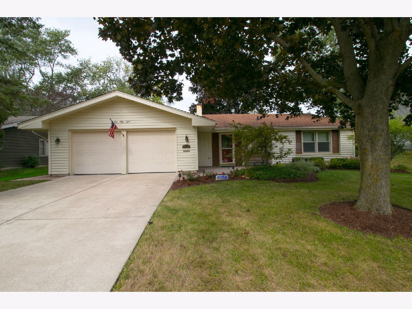
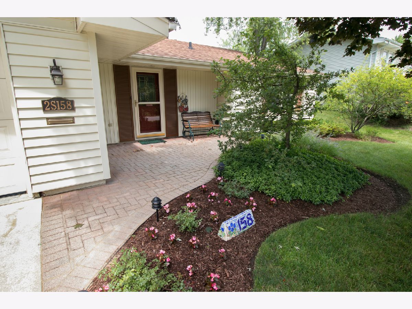
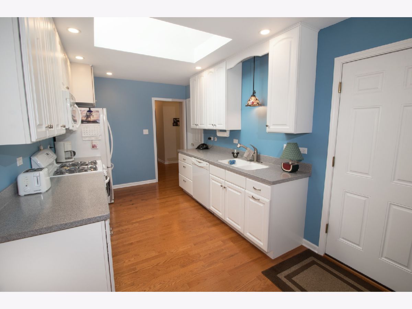
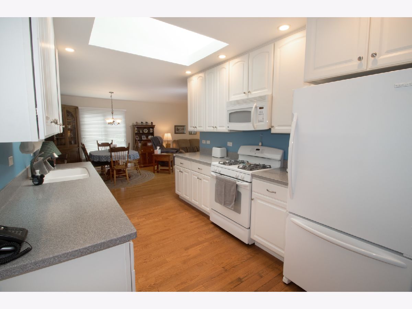
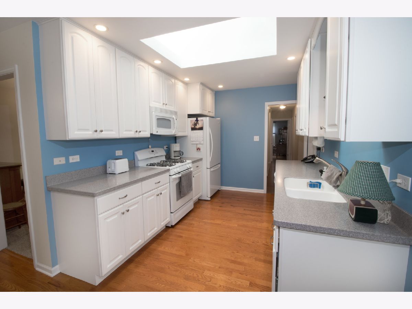
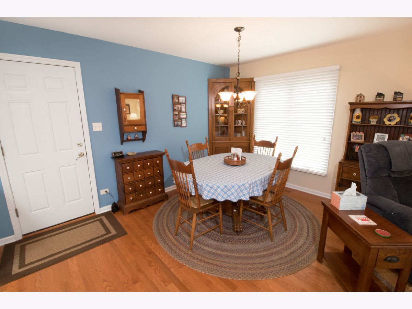
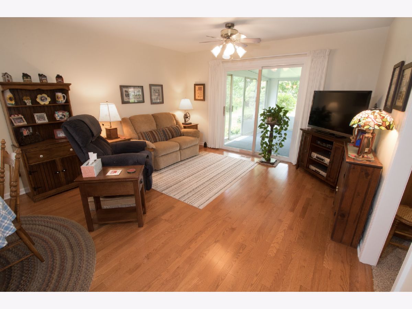
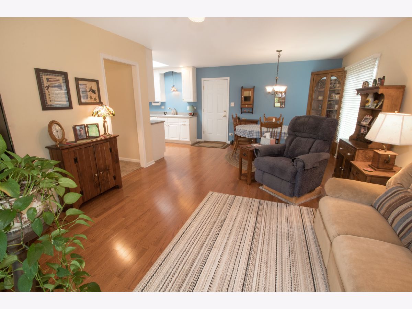
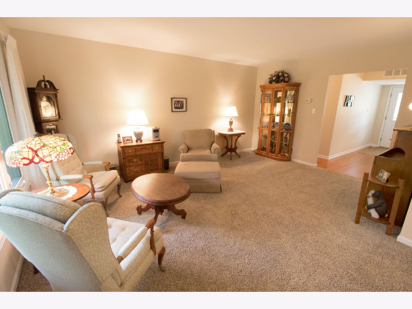
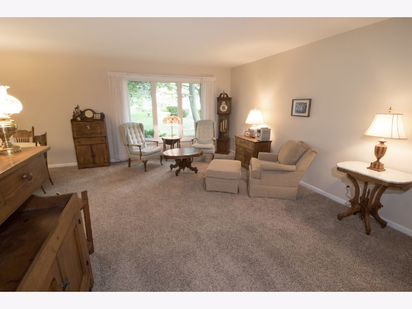
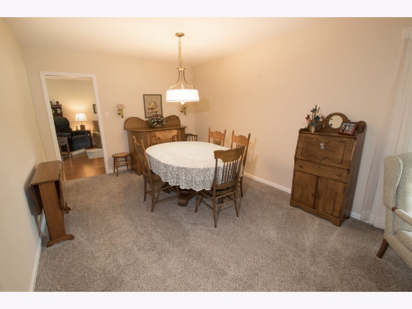
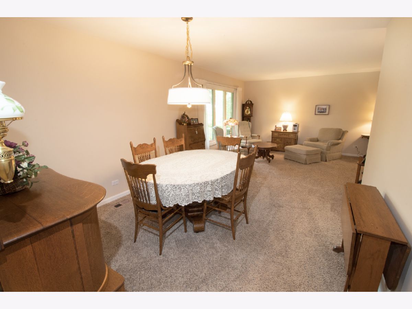
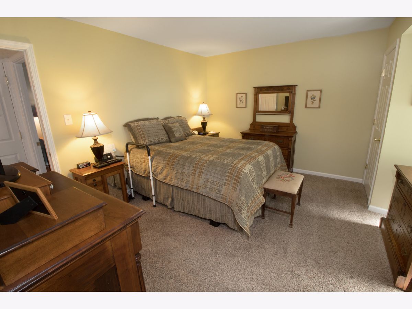
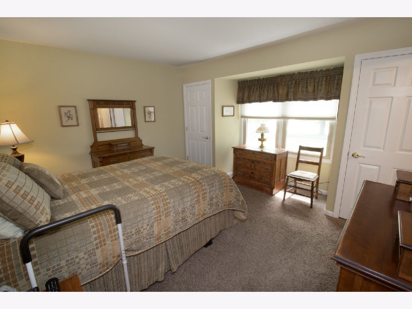
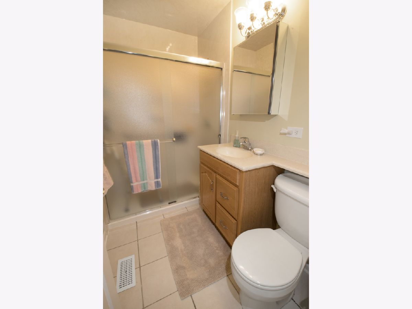
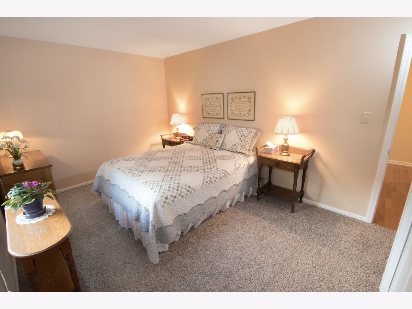
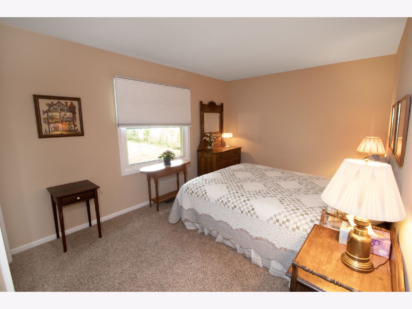
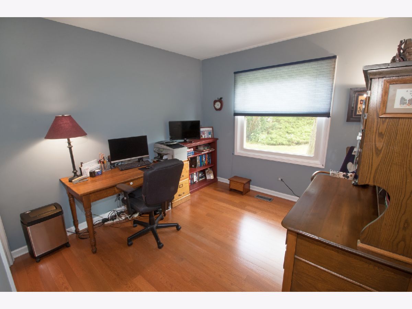
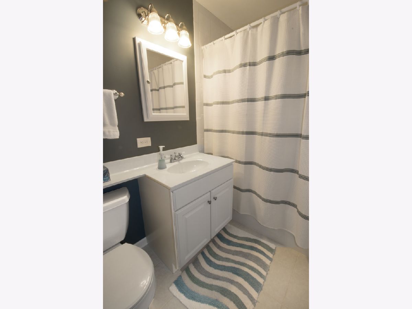
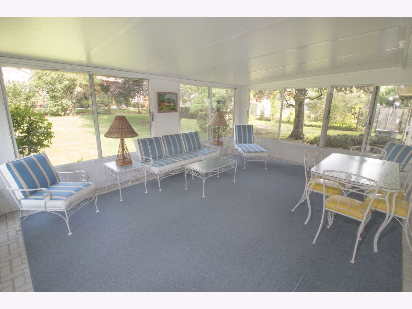
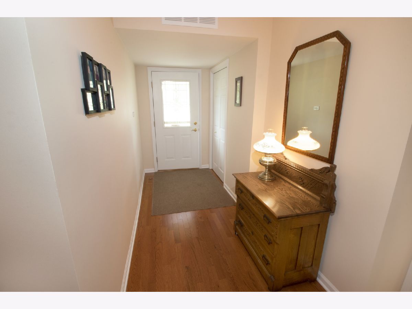
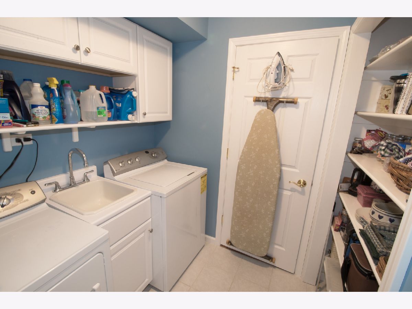
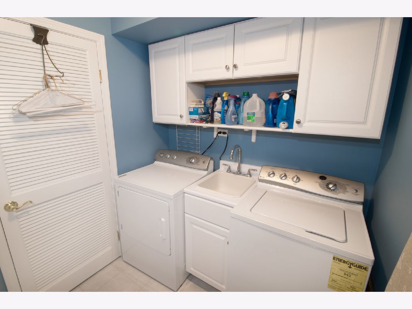
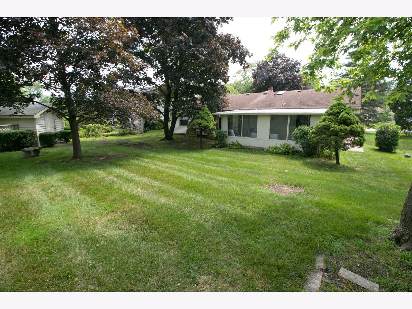
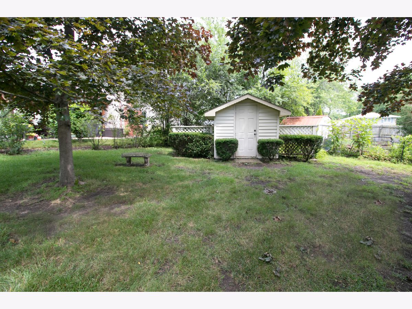
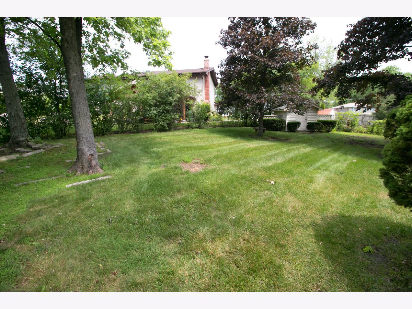
Room Specifics
Total Bedrooms: 3
Bedrooms Above Ground: 3
Bedrooms Below Ground: 0
Dimensions: —
Floor Type: Carpet
Dimensions: —
Floor Type: Wood Laminate
Full Bathrooms: 2
Bathroom Amenities: —
Bathroom in Basement: 0
Rooms: Screened Porch,Eating Area,Foyer
Basement Description: None
Other Specifics
| 2 | |
| — | |
| Concrete | |
| — | |
| — | |
| 75 X 135 | |
| — | |
| Full | |
| First Floor Bedroom, First Floor Laundry, First Floor Full Bath | |
| Range, Microwave, Dishwasher, Refrigerator, Washer, Dryer, Disposal | |
| Not in DB | |
| — | |
| — | |
| — | |
| — |
Tax History
| Year | Property Taxes |
|---|---|
| 2020 | $5,647 |
Contact Agent
Nearby Similar Homes
Nearby Sold Comparables
Contact Agent
Listing Provided By
J.W. Reedy Realty

