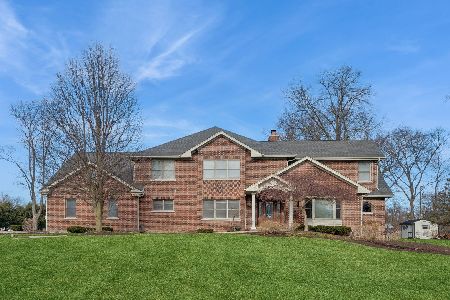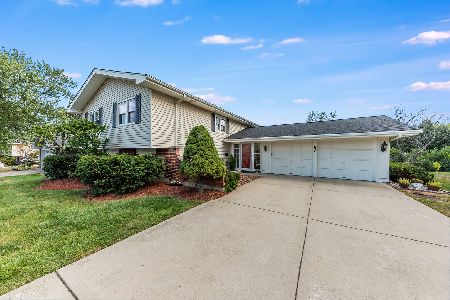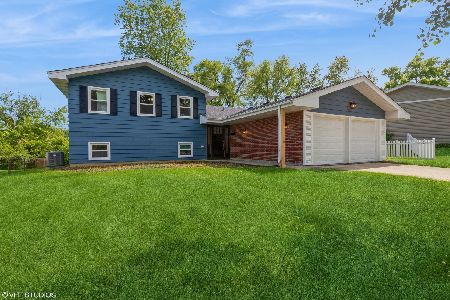2S169 Huntington Place, Glen Ellyn, Illinois 60137
$387,500
|
Sold
|
|
| Status: | Closed |
| Sqft: | 1,466 |
| Cost/Sqft: | $279 |
| Beds: | 5 |
| Baths: | 3 |
| Year Built: | 1968 |
| Property Taxes: | $6,055 |
| Days On Market: | 3925 |
| Lot Size: | 0,28 |
Description
Remodeled Raised Ranch in desired 89/87 School District, Nestled in safe cul-de-sac, 5-BDRM/2.5-Bath, hardwood flrs/crown molding, can lights,solid core 2/panel doors, Emtek hardware throughout, New kitchen-granite, stainless appl, baths all remodeled, open floor plan, New gutters & attic R30. Two-tier deck down to fantastic above ground pool & large fenced in yard/garden with concrete patio for great outdoor living!
Property Specifics
| Single Family | |
| — | |
| Walk-Out Ranch | |
| 1968 | |
| Full,Walkout | |
| RAISED RANCH | |
| No | |
| 0.28 |
| Du Page | |
| Butterfield West | |
| 0 / Not Applicable | |
| None | |
| Lake Michigan | |
| Public Sewer | |
| 08942482 | |
| 0525104034 |
Nearby Schools
| NAME: | DISTRICT: | DISTANCE: | |
|---|---|---|---|
|
Grade School
Westfield Elementary School |
89 | — | |
|
Middle School
Glen Crest Middle School |
89 | Not in DB | |
|
High School
Glenbard South High School |
87 | Not in DB | |
Property History
| DATE: | EVENT: | PRICE: | SOURCE: |
|---|---|---|---|
| 17 Jul, 2015 | Sold | $387,500 | MRED MLS |
| 9 Jun, 2015 | Under contract | $409,000 | MRED MLS |
| 3 Jun, 2015 | Listed for sale | $409,000 | MRED MLS |
Room Specifics
Total Bedrooms: 5
Bedrooms Above Ground: 5
Bedrooms Below Ground: 0
Dimensions: —
Floor Type: Hardwood
Dimensions: —
Floor Type: Hardwood
Dimensions: —
Floor Type: Hardwood
Dimensions: —
Floor Type: —
Full Bathrooms: 3
Bathroom Amenities: Soaking Tub
Bathroom in Basement: 1
Rooms: Bedroom 5,Office
Basement Description: Finished
Other Specifics
| 2 | |
| Concrete Perimeter | |
| Concrete | |
| Deck, Patio, Above Ground Pool, Storms/Screens | |
| Cul-De-Sac,Fenced Yard | |
| 12037 | |
| Full,Unfinished | |
| Full | |
| Hardwood Floors, First Floor Bedroom, First Floor Full Bath | |
| Range, Microwave, Dishwasher, Refrigerator, High End Refrigerator, Washer, Dryer, Disposal, Stainless Steel Appliance(s), Wine Refrigerator | |
| Not in DB | |
| Pool, Tennis Courts, Sidewalks | |
| — | |
| — | |
| Attached Fireplace Doors/Screen, Gas Log, Gas Starter, Heatilator |
Tax History
| Year | Property Taxes |
|---|---|
| 2015 | $6,055 |
Contact Agent
Nearby Similar Homes
Nearby Sold Comparables
Contact Agent
Listing Provided By
Keller Williams Premiere Properties







