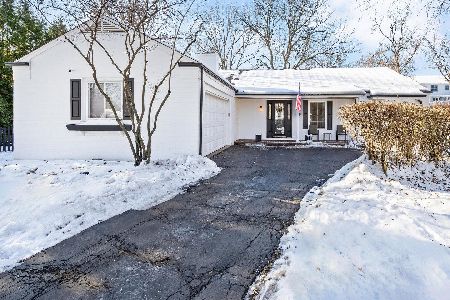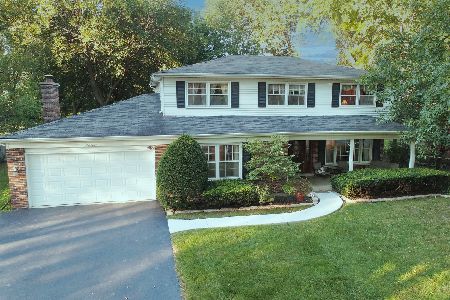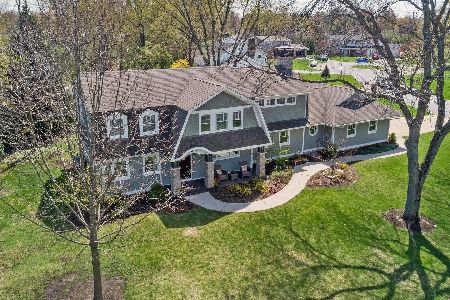2S265 Seneca Drive, Wheaton, Illinois 60189
$520,000
|
Sold
|
|
| Status: | Closed |
| Sqft: | 2,706 |
| Cost/Sqft: | $198 |
| Beds: | 4 |
| Baths: | 4 |
| Year Built: | 1967 |
| Property Taxes: | $9,148 |
| Days On Market: | 2830 |
| Lot Size: | 0,51 |
Description
Totally Updated 4 Bedroom 3.5 bath Arrowhead home on 1/2 acre with fully fenced yard and shed. Drury kitchen with 42 inch cabinets, huge granite island and stainless steel appliances. Beautiful hardwood floors throughout first and second floors. Large first floor office with custom built in shelving.* 3 season room addition can easily be used all year round.* Family room fireplace converted to gas with system that not only provides beauty but also warmth.* Master Suite has walk-in closet, bathroom with whirlpool and separate shower.* Finished basement has full bathroom, perfect for out of town guests!*3 zone HVAC system provides the ultimate comfort and savings.!* 3 zone HVAC system for the ultimate in temperature comfort and savings.!*Home is steps away from award winning Wiesbrook elementary and walking distance to WheatonWarrenville South. Prairie Path is steps away with short walk to Herrick Lake, Arrowhead Golf Course and St. James Farm. Minutes from Metra Train and I88 or 355.
Property Specifics
| Single Family | |
| — | |
| Colonial | |
| 1967 | |
| Partial | |
| — | |
| No | |
| 0.51 |
| Du Page | |
| Arrowhead | |
| 0 / Not Applicable | |
| None | |
| Lake Michigan | |
| Public Sewer | |
| 09892377 | |
| 0530205001 |
Nearby Schools
| NAME: | DISTRICT: | DISTANCE: | |
|---|---|---|---|
|
Grade School
Wiesbrook Elementary School |
200 | — | |
|
Middle School
Hubble Middle School |
200 | Not in DB | |
|
High School
Wheaton Warrenville South H S |
200 | Not in DB | |
Property History
| DATE: | EVENT: | PRICE: | SOURCE: |
|---|---|---|---|
| 28 Jun, 2018 | Sold | $520,000 | MRED MLS |
| 16 May, 2018 | Under contract | $535,000 | MRED MLS |
| 22 Mar, 2018 | Listed for sale | $535,000 | MRED MLS |
Room Specifics
Total Bedrooms: 4
Bedrooms Above Ground: 4
Bedrooms Below Ground: 0
Dimensions: —
Floor Type: Hardwood
Dimensions: —
Floor Type: Hardwood
Dimensions: —
Floor Type: Hardwood
Full Bathrooms: 4
Bathroom Amenities: Whirlpool,Separate Shower
Bathroom in Basement: 1
Rooms: Office,Sun Room,Recreation Room,Exercise Room,Storage,Walk In Closet,Other Room
Basement Description: Finished
Other Specifics
| 2 | |
| — | |
| — | |
| Patio, Porch, Brick Paver Patio, Storms/Screens | |
| — | |
| 102X130X159X172 | |
| — | |
| Full | |
| Skylight(s), Hardwood Floors | |
| Double Oven, Microwave, Dishwasher, High End Refrigerator, Washer, Dryer, Disposal, Range Hood | |
| Not in DB | |
| Horse-Riding Trails, Street Paved | |
| — | |
| — | |
| Attached Fireplace Doors/Screen, Gas Log, Gas Starter, Heatilator |
Tax History
| Year | Property Taxes |
|---|---|
| 2018 | $9,148 |
Contact Agent
Nearby Similar Homes
Nearby Sold Comparables
Contact Agent
Listing Provided By
Berkshire Hathaway HomeServices KoenigRubloff







