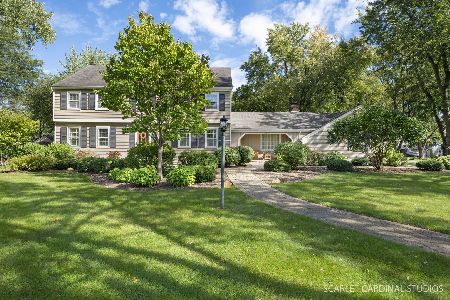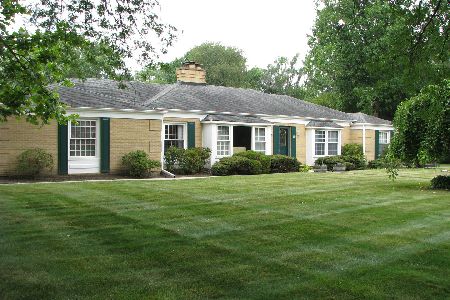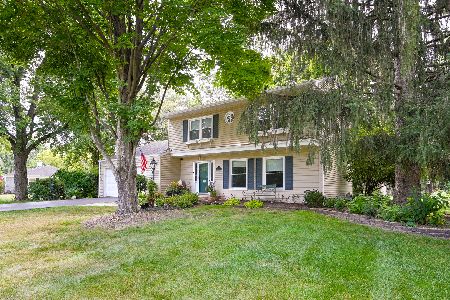2S335 Arrowhead Drive, Wheaton, Illinois 60189
$534,900
|
Sold
|
|
| Status: | Closed |
| Sqft: | 2,614 |
| Cost/Sqft: | $205 |
| Beds: | 4 |
| Baths: | 3 |
| Year Built: | 1984 |
| Property Taxes: | $8,715 |
| Days On Market: | 2801 |
| Lot Size: | 0,31 |
Description
Original Owner home built in 1984. Kitchen redone in 2011 - Granite counters Cherry cabinets, Travertine flooring, Kitchen Aide appliances including a double convection oven, induction cooktop, (not an electric cooktop)- and a beverage refrigerator. First floor laundry room. Powder room done in 2011 as well. Two full bathrooms upstairs were redone in 2015 and 2016. New roof in 2015. New furnace and water heater in 2013. Hardwood floors in LR, DR, front hall and FR. Finished Basement plus exercise room. Brick paver stone driveway, front walkway, porch and back patio. Mature landscaped yard with sprinkler system. No one behind yard overlooks all the backyards on Blackhawk and Mohican. This home has been meticulously cared for! Close to schools, shopping, expressways, golf courses and forest preserves. This has it all.
Property Specifics
| Single Family | |
| — | |
| Traditional | |
| 1984 | |
| Full | |
| — | |
| No | |
| 0.31 |
| Du Page | |
| Arrowhead | |
| 0 / Not Applicable | |
| None | |
| Lake Michigan | |
| Public Sewer | |
| 09966564 | |
| 0530207022 |
Nearby Schools
| NAME: | DISTRICT: | DISTANCE: | |
|---|---|---|---|
|
Grade School
Wiesbrook Elementary School |
200 | — | |
|
Middle School
Hubble Middle School |
200 | Not in DB | |
|
High School
Wheaton Warrenville South H S |
200 | Not in DB | |
Property History
| DATE: | EVENT: | PRICE: | SOURCE: |
|---|---|---|---|
| 10 Jul, 2018 | Sold | $534,900 | MRED MLS |
| 9 Jun, 2018 | Under contract | $534,900 | MRED MLS |
| 7 Jun, 2018 | Listed for sale | $534,900 | MRED MLS |
Room Specifics
Total Bedrooms: 4
Bedrooms Above Ground: 4
Bedrooms Below Ground: 0
Dimensions: —
Floor Type: Carpet
Dimensions: —
Floor Type: Carpet
Dimensions: —
Floor Type: Carpet
Full Bathrooms: 3
Bathroom Amenities: European Shower
Bathroom in Basement: 0
Rooms: Eating Area,Recreation Room,Exercise Room
Basement Description: Finished
Other Specifics
| 2 | |
| Concrete Perimeter | |
| Brick | |
| Patio, Brick Paver Patio | |
| — | |
| 99X125X127X120 | |
| — | |
| Full | |
| Hardwood Floors, First Floor Laundry | |
| Double Oven, Microwave, Dishwasher, Refrigerator, Washer, Dryer, Disposal, Wine Refrigerator, Cooktop | |
| Not in DB | |
| — | |
| — | |
| — | |
| — |
Tax History
| Year | Property Taxes |
|---|---|
| 2018 | $8,715 |
Contact Agent
Nearby Sold Comparables
Contact Agent
Listing Provided By
RE/MAX Suburban








