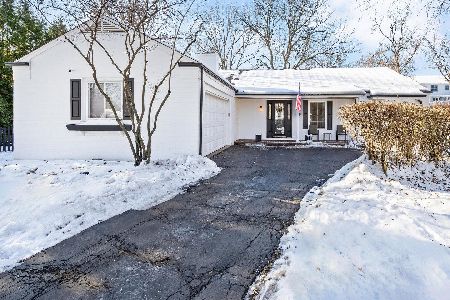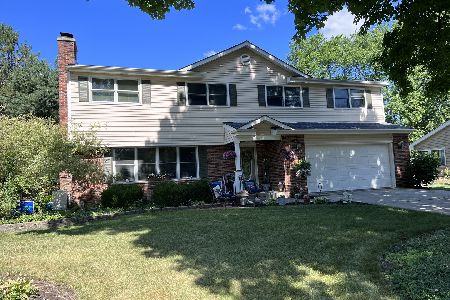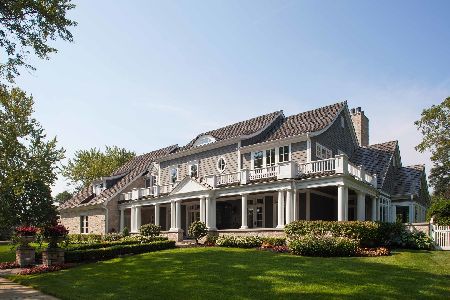2S372 Seneca Drive, Wheaton, Illinois 60189
$450,000
|
Sold
|
|
| Status: | Closed |
| Sqft: | 1,617 |
| Cost/Sqft: | $278 |
| Beds: | 4 |
| Baths: | 3 |
| Year Built: | 1965 |
| Property Taxes: | $7,003 |
| Days On Market: | 1236 |
| Lot Size: | 0,46 |
Description
Waiting to get in to a prime location in SOUTH WHEATON? Your wait is over! This well maintained split level home is located in the very popular neighborhood of ARROWHEAD just blocks away from Wiesbrook School. The second floor features 3 spacious bedrooms and 2 full bathrooms. The main level has a huge family room, dining room, and eat-in kitchen but it does not stop there. The lower level offers more living space, another full bathroom as well as a bonus room that could be an office or 4th bedroom. You say you want more space? Well this house also has an unfinished sub-basement that spans 650 square feet that can easily be finished. Hope you are taking notes because other features include Pella windows, sky lights in the 2nd floor bathrooms, hardwood floors on the 1st floor, built-in bookcases, and 2 fireplaces. The kitchen has a built-in microwave and oven, S.S. dishwasher and S.S fridge, and the space on the inside of the home continues on outside with a huge backyard that is fully fenced in on a 1/2 acre lot. All that is left is a neighbor dropping by telling you, "Welcome to Arrowhead!
Property Specifics
| Single Family | |
| — | |
| — | |
| 1965 | |
| — | |
| — | |
| No | |
| 0.46 |
| Du Page | |
| — | |
| — / Not Applicable | |
| — | |
| — | |
| — | |
| 11612644 | |
| 0530105009 |
Nearby Schools
| NAME: | DISTRICT: | DISTANCE: | |
|---|---|---|---|
|
Grade School
Wiesbrook Elementary School |
200 | — | |
|
Middle School
Hubble Middle School |
200 | Not in DB | |
|
High School
Wheaton Warrenville South H S |
200 | Not in DB | |
Property History
| DATE: | EVENT: | PRICE: | SOURCE: |
|---|---|---|---|
| 18 Oct, 2022 | Sold | $450,000 | MRED MLS |
| 12 Sep, 2022 | Under contract | $450,000 | MRED MLS |
| 9 Sep, 2022 | Listed for sale | $450,000 | MRED MLS |
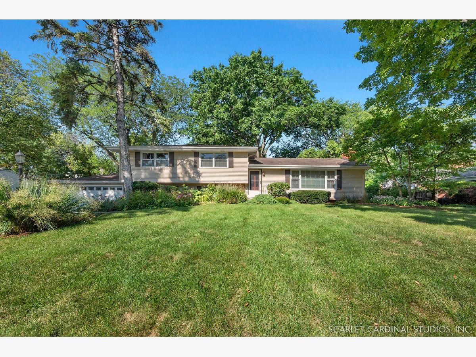
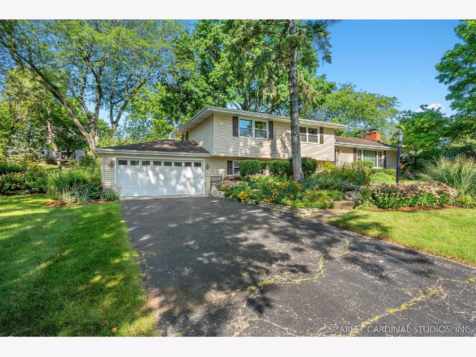
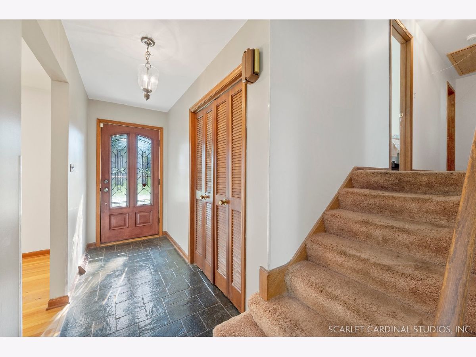
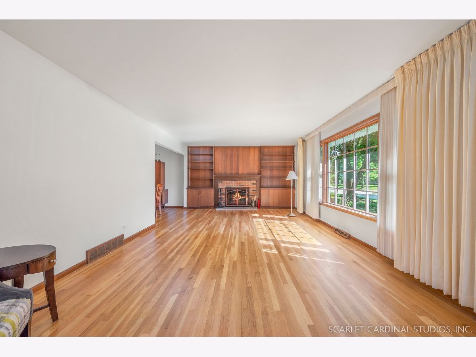
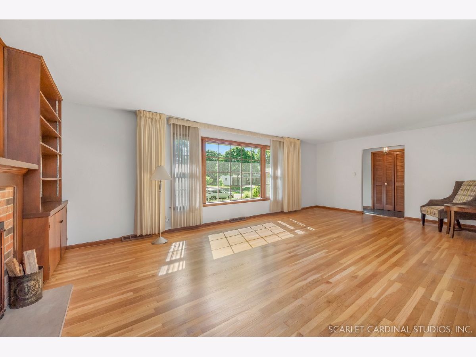
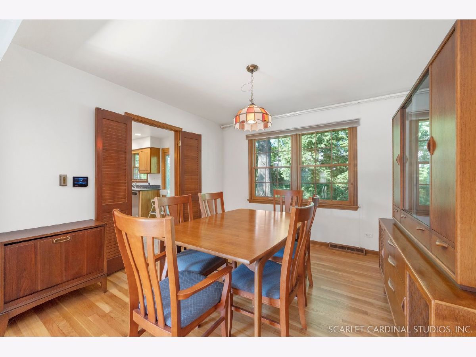
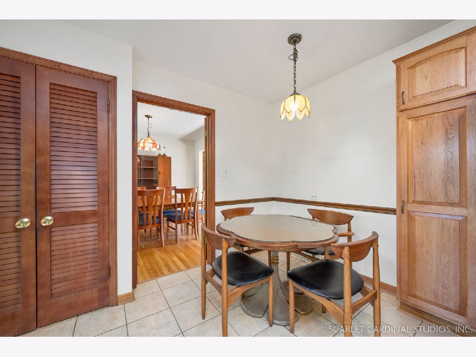
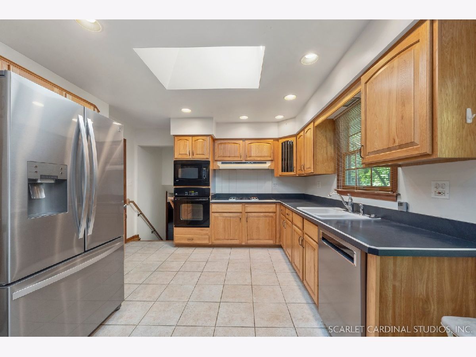
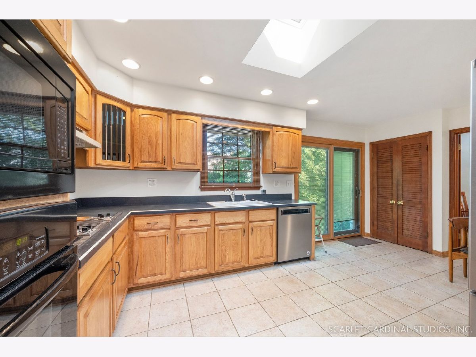
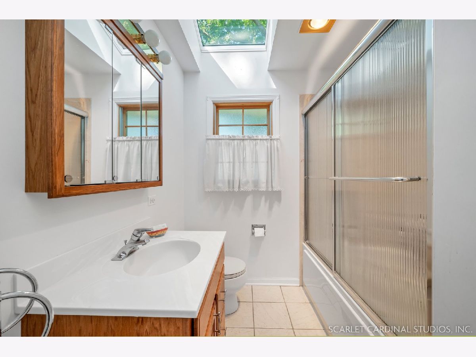
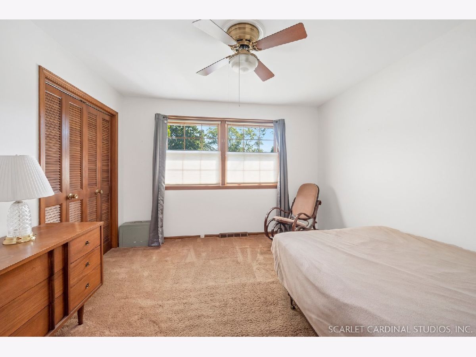
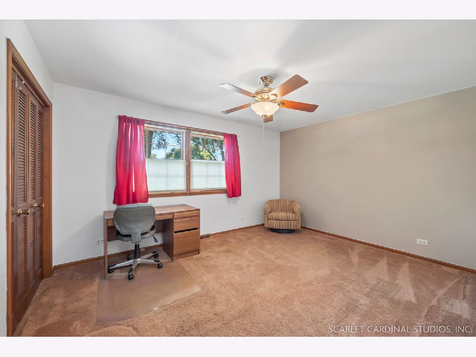
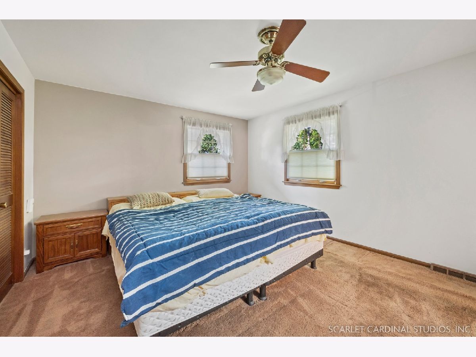
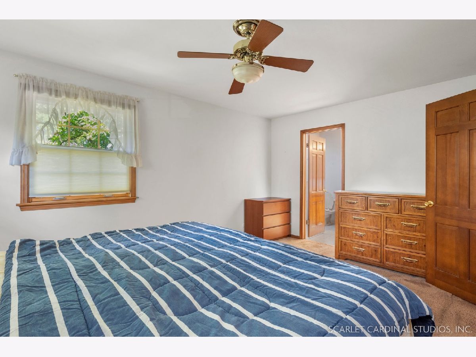
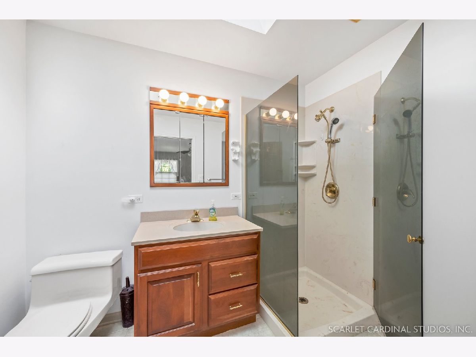
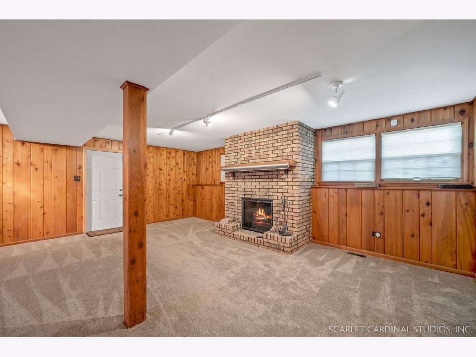
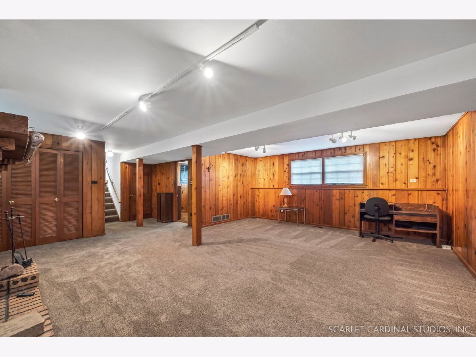
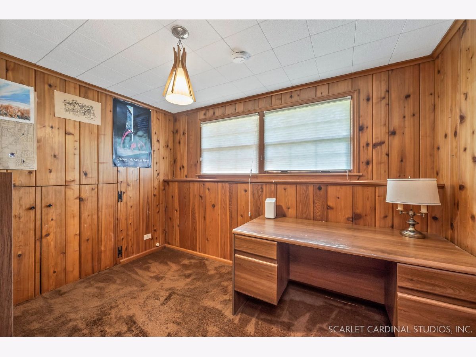
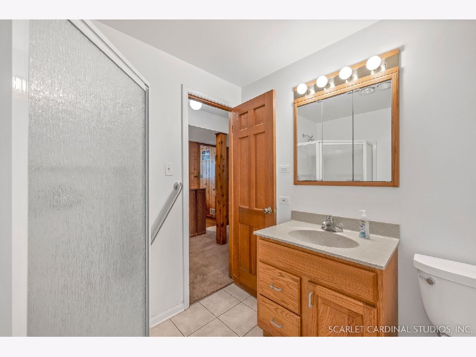
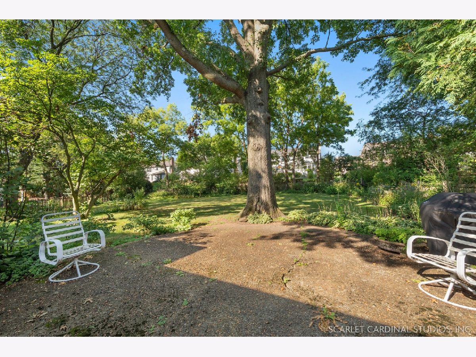
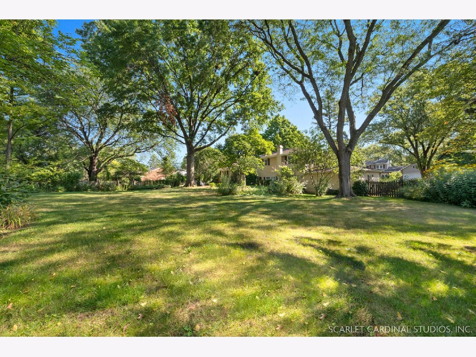
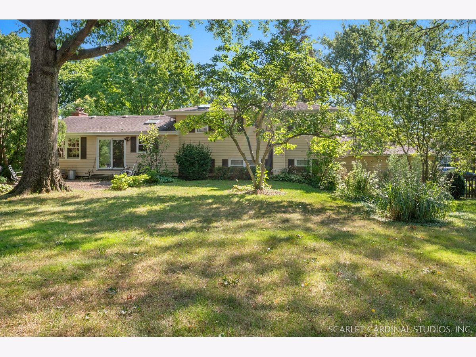
Room Specifics
Total Bedrooms: 4
Bedrooms Above Ground: 4
Bedrooms Below Ground: 0
Dimensions: —
Floor Type: —
Dimensions: —
Floor Type: —
Dimensions: —
Floor Type: —
Full Bathrooms: 3
Bathroom Amenities: Separate Shower,Handicap Shower
Bathroom in Basement: 0
Rooms: —
Basement Description: Unfinished
Other Specifics
| 2 | |
| — | |
| — | |
| — | |
| — | |
| 124X176X121X154 | |
| Pull Down Stair | |
| — | |
| — | |
| — | |
| Not in DB | |
| — | |
| — | |
| — | |
| — |
Tax History
| Year | Property Taxes |
|---|---|
| 2022 | $7,003 |
Contact Agent
Nearby Similar Homes
Contact Agent
Listing Provided By
Berkshire Hathaway HomeServices Chicago



