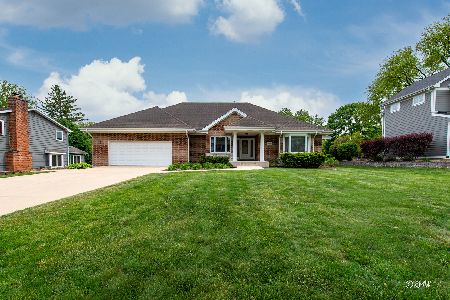2S373 Seneca Drive, Wheaton, Illinois 60189
$436,500
|
Sold
|
|
| Status: | Closed |
| Sqft: | 3,031 |
| Cost/Sqft: | $148 |
| Beds: | 4 |
| Baths: | 3 |
| Year Built: | 1965 |
| Property Taxes: | $9,630 |
| Days On Market: | 3640 |
| Lot Size: | 0,46 |
Description
3100+ sq ft in prestigious Arrowhead! Almost 1/2 acre! Spacious home w/great open layout. Light & bright decor with HWD flooring throughout. 1st floor den too! Formal living & dining rooms make this perfect for entertaining! Large clean kitchen with plenty of cabinet space, granite counters & SS appliances. Huge family room w/skylights & brick FP! Awesome 20x19 sun room addition w/soaring ceilings and lots of windows overlooking yard. Big master suite & 3 additional good sized bedrooms w/HWD floors. Large rec room in basement w/bar and plenty of storage space! Bonus basement exercise room too. Custom paver patio overlooks big lush yard w/mature trees & flowering beds. Walk to schools, parks, prairie path & more! Well maintained inside & out! If you want lots of space and a big yard in a great neighborhood this is your home!
Property Specifics
| Single Family | |
| — | |
| Colonial | |
| 1965 | |
| Full | |
| — | |
| No | |
| 0.46 |
| Du Page | |
| Arrowhead | |
| 0 / Not Applicable | |
| None | |
| Lake Michigan,Public | |
| Public Sewer, Sewer-Storm | |
| 09140084 | |
| 0530208002 |
Nearby Schools
| NAME: | DISTRICT: | DISTANCE: | |
|---|---|---|---|
|
Grade School
Wiesbrook Elementary School |
200 | — | |
|
Middle School
Hubble Middle School |
200 | Not in DB | |
|
High School
Wheaton Warrenville South H S |
200 | Not in DB | |
Property History
| DATE: | EVENT: | PRICE: | SOURCE: |
|---|---|---|---|
| 30 Jun, 2016 | Sold | $436,500 | MRED MLS |
| 4 May, 2016 | Under contract | $449,900 | MRED MLS |
| — | Last price change | $464,900 | MRED MLS |
| 15 Feb, 2016 | Listed for sale | $474,900 | MRED MLS |
Room Specifics
Total Bedrooms: 4
Bedrooms Above Ground: 4
Bedrooms Below Ground: 0
Dimensions: —
Floor Type: Hardwood
Dimensions: —
Floor Type: Hardwood
Dimensions: —
Floor Type: Hardwood
Full Bathrooms: 3
Bathroom Amenities: —
Bathroom in Basement: 0
Rooms: Den,Exercise Room,Foyer,Recreation Room,Storage,Heated Sun Room,Tandem Room
Basement Description: Finished
Other Specifics
| 2 | |
| Concrete Perimeter | |
| Asphalt | |
| Patio, Porch, Stamped Concrete Patio, Brick Paver Patio, Storms/Screens | |
| Wooded | |
| 92X222 | |
| Unfinished | |
| Full | |
| Hardwood Floors | |
| Range, Dishwasher, Refrigerator, Washer, Dryer | |
| Not in DB | |
| Street Paved | |
| — | |
| — | |
| Wood Burning, Gas Log |
Tax History
| Year | Property Taxes |
|---|---|
| 2016 | $9,630 |
Contact Agent
Nearby Similar Homes
Nearby Sold Comparables
Contact Agent
Listing Provided By
Realstar Realty, Inc




