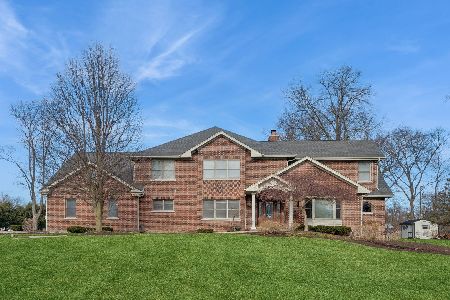2S381 Milton Avenue, Glen Ellyn, Illinois 60137
$1,500,000
|
Sold
|
|
| Status: | Closed |
| Sqft: | 5,637 |
| Cost/Sqft: | $266 |
| Beds: | 5 |
| Baths: | 5 |
| Year Built: | 1989 |
| Property Taxes: | $30,348 |
| Days On Market: | 1715 |
| Lot Size: | 1,10 |
Description
One of the prettiest settings in Glen Ellyn - Glen Park Estates. From the moment you approach this home you are taken in by the stunning grounds and welcoming covered front porch - the robin egg blue front door is the perfect compliment to the large lanterns that flank the entrance. 6700 square feet of finished professionally decorated space including walkout basement that leads to your own private resort. Inground pool w/diving board, in-ground hot tub, covered cabana area, gas firepit overlooking the beautiful pond and grounds. Pond is fabulous in all seasons. Stocked with fish for a fun day of catch and release, paddle boating, SUP, kayaking and ice skating in the winter!! Professionally landscaped by Landscape Creations of Glen Ellyn. Interior features first floor master suite with truly stunning views and spa bath featuring dressing area, WIC and enormous bath! First floor also features grand foyer with curved staircase, formal dining room, office, hearth room kitchen, sunroom, family/great room flooded with natural light and 2 sided fireplace into kitchen. 2nd curved staircase w/2 story window sharing the views of the grounds, pool and pond leads to the walkout basement. 2nd floor features 3 beautiful and unique bedrooms - 1 with ensuite bath while the other 2 bedrooms share Jack and Jill bath . There is also a bonus room on this level with washer and dryer - Bonus room could be used for guest room, play room, office, etc. Walkout basement is amazing! Beautiful family room with fireplace, full wet bar, 116 bottle wine refrigerator, laundry, bedroom w/stunning bath (2 entrances so it can be used for the pool as well), exercise room. Yard sprinkler system is fed by the pond. Don't miss the beautiful lamp posts that line the curving driveway. 3 car attached heated garage with parking for 6 cars outside garage. Auxiliary parking spaces line the driveway as well. The driveway is an egress for the house located to the east. Call Kathy Quaid to schedule a showing. Professional pictures scheduled for 5/25 and live on MLS 6/3. Seller will show before that upon request.
Property Specifics
| Single Family | |
| — | |
| — | |
| 1989 | |
| Full,Walkout | |
| — | |
| Yes | |
| 1.1 |
| Du Page | |
| — | |
| — / Not Applicable | |
| None | |
| Lake Michigan,Public | |
| Public Sewer | |
| 11097808 | |
| 0526400048 |
Nearby Schools
| NAME: | DISTRICT: | DISTANCE: | |
|---|---|---|---|
|
Grade School
Arbor View Elementary School |
89 | — | |
|
Middle School
Glen Crest Middle School |
89 | Not in DB | |
|
High School
Glenbard South High School |
87 | Not in DB | |
Property History
| DATE: | EVENT: | PRICE: | SOURCE: |
|---|---|---|---|
| 3 Aug, 2021 | Sold | $1,500,000 | MRED MLS |
| 25 May, 2021 | Under contract | $1,500,000 | MRED MLS |
| 20 May, 2021 | Listed for sale | $1,500,000 | MRED MLS |
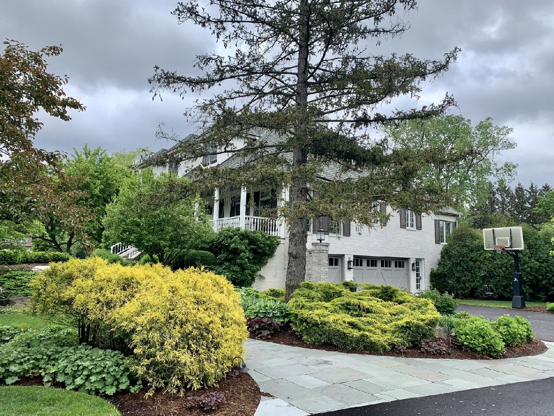
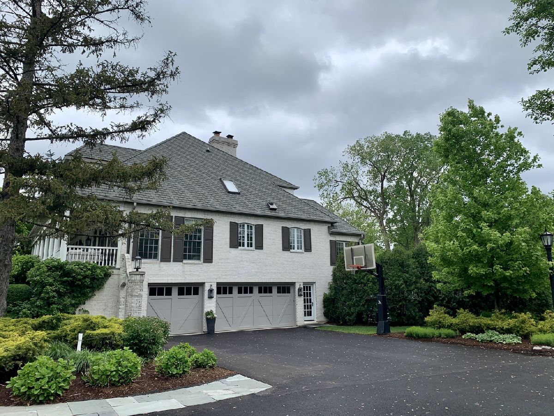
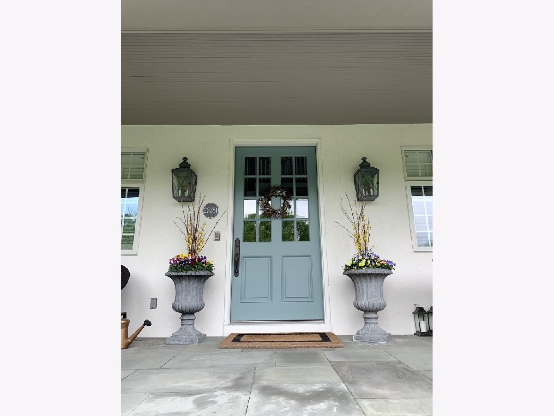
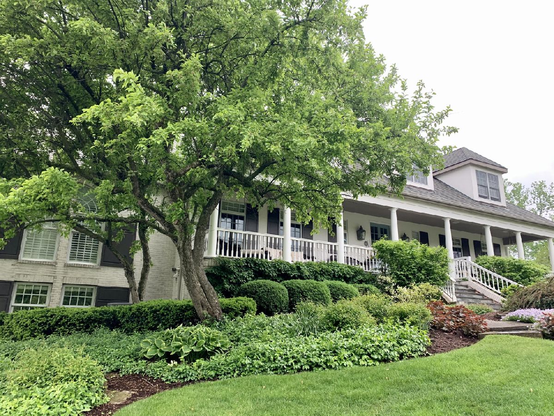
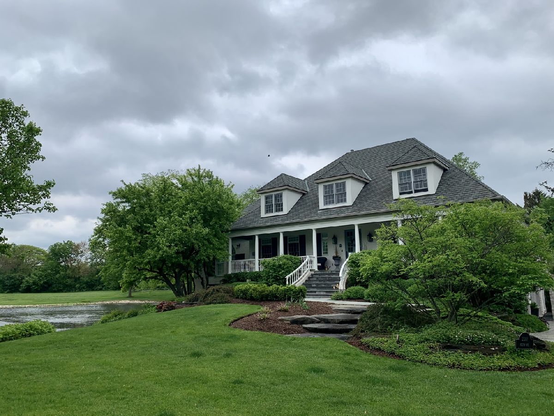
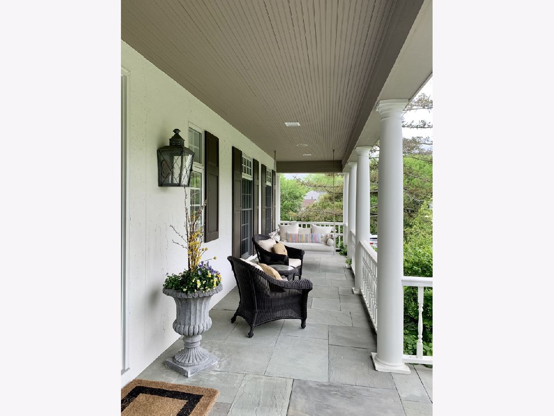
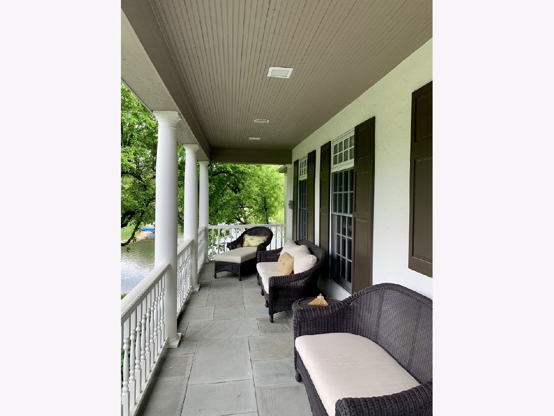
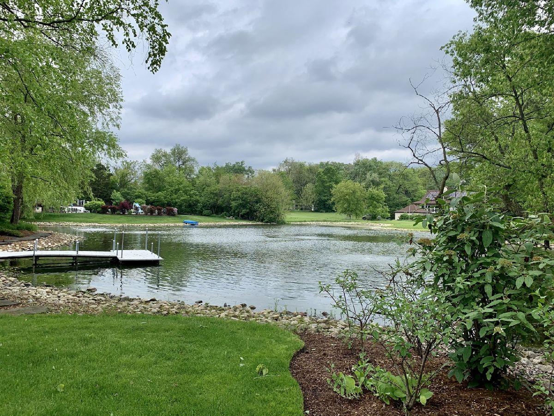
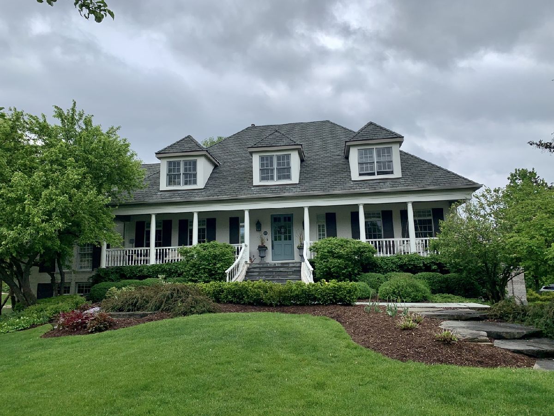
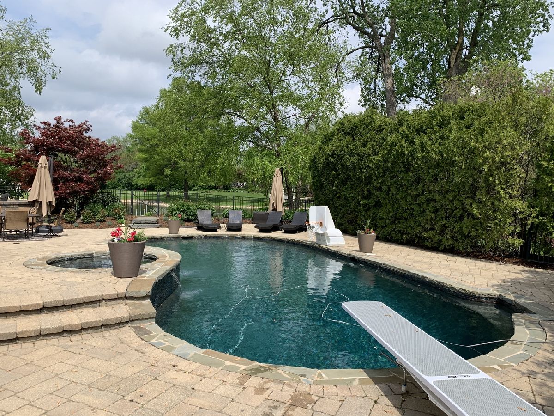
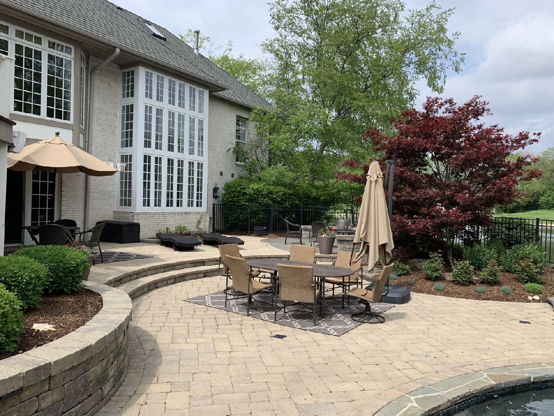
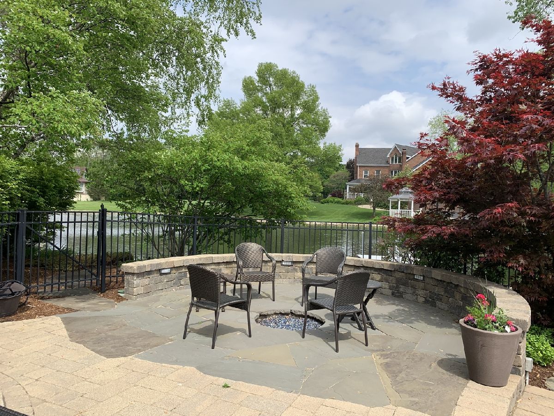
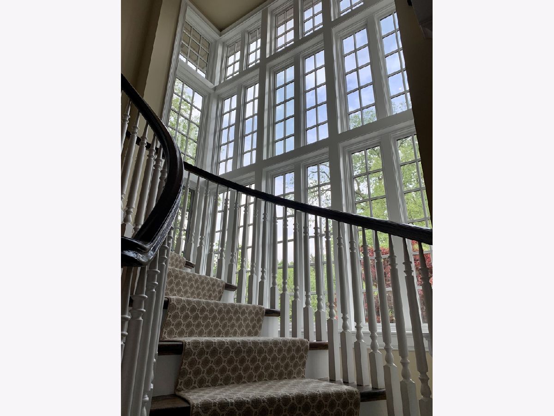
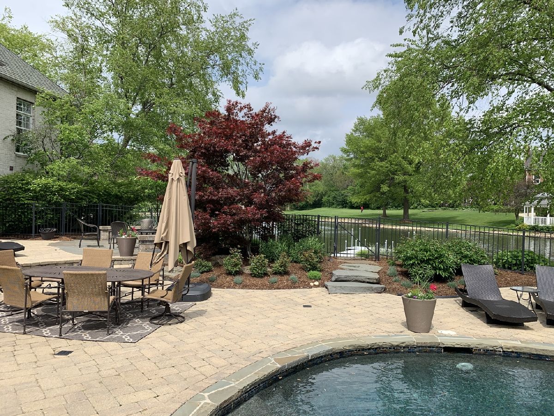
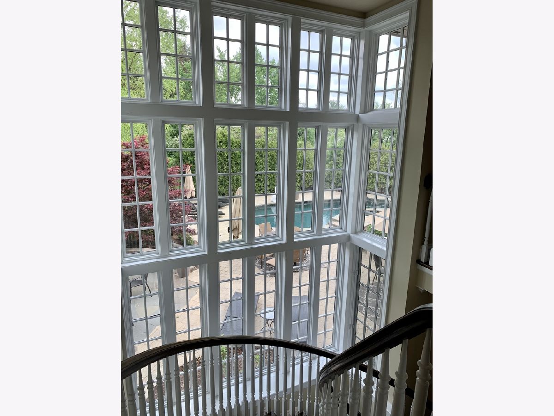
Room Specifics
Total Bedrooms: 5
Bedrooms Above Ground: 5
Bedrooms Below Ground: 0
Dimensions: —
Floor Type: Hardwood
Dimensions: —
Floor Type: Hardwood
Dimensions: —
Floor Type: Hardwood
Dimensions: —
Floor Type: —
Full Bathrooms: 5
Bathroom Amenities: Separate Shower,Double Sink
Bathroom in Basement: 1
Rooms: Bonus Room,Bedroom 5,Deck,Exercise Room,Family Room,Foyer,Mud Room,Office,Storage,Sun Room
Basement Description: Finished
Other Specifics
| 3 | |
| Concrete Perimeter | |
| Asphalt | |
| Deck, Patio, Porch, Hot Tub, In Ground Pool, Fire Pit | |
| Irregular Lot,Landscaped,Pond(s),Water Rights | |
| 78X213X225X175X200 | |
| Unfinished | |
| Full | |
| Vaulted/Cathedral Ceilings, Skylight(s), Bar-Wet, Hardwood Floors, Heated Floors, First Floor Bedroom, Second Floor Laundry, First Floor Full Bath, Built-in Features, Walk-In Closet(s), Bookcases, Ceiling - 10 Foot, Coffered Ceiling(s), Open Floorplan, Special Millwork | |
| Double Oven, Microwave, Dishwasher, Refrigerator, High End Refrigerator, Bar Fridge, Washer, Dryer, Disposal, Stainless Steel Appliance(s), Wine Refrigerator, Range Hood, Gas Cooktop | |
| Not in DB | |
| Pool, Lake, Street Paved | |
| — | |
| — | |
| Gas Log, Gas Starter |
Tax History
| Year | Property Taxes |
|---|---|
| 2021 | $30,348 |
Contact Agent
Nearby Similar Homes
Nearby Sold Comparables
Contact Agent
Listing Provided By
Keller Williams Premiere Properties

