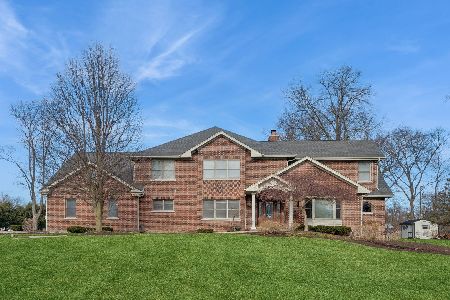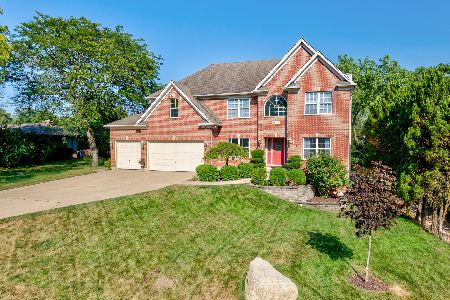2S401 Golfview Drive, Glen Ellyn, Illinois 60137
$487,500
|
Sold
|
|
| Status: | Closed |
| Sqft: | 2,886 |
| Cost/Sqft: | $172 |
| Beds: | 4 |
| Baths: | 4 |
| Year Built: | 1988 |
| Property Taxes: | $11,345 |
| Days On Market: | 1869 |
| Lot Size: | 0,22 |
Description
WELCOME HOME! This charming semi-custom home has all the things on your Holiday wish list! 5 bedrooms ( one in the basement with it's own bath) 3 1/2 bathrooms,new or newly redone hardwood in many of the rooms on the main floor ,and newer carpet and flooring in most all rooms. Fresh or recent paint everywhere you look, and a plethora of windows make this whole house light, airy and bright! The kitchen and family room flaunt an open floor plan design. Every room offers up an amazing view of a peaceful pond and golf course! This home has quite possibly the largest laundry room in the neighborhood! The full, partially finished basement can be a separate living space for teen or extended family, with its own full bath. The location can't be beat, in a quiet cul-de-sac and close to shopping, transportation, recreation and excellent schools!
Property Specifics
| Single Family | |
| — | |
| Traditional | |
| 1988 | |
| Full | |
| CAMBRIDGE | |
| Yes | |
| 0.22 |
| Du Page | |
| Greenbriar Glen | |
| 70 / Annual | |
| None | |
| Lake Michigan | |
| Public Sewer | |
| 10955043 | |
| 0525305001 |
Nearby Schools
| NAME: | DISTRICT: | DISTANCE: | |
|---|---|---|---|
|
Grade School
Westfield Elementary School |
89 | — | |
|
Middle School
Glen Crest Middle School |
89 | Not in DB | |
|
High School
Glenbard South High School |
87 | Not in DB | |
Property History
| DATE: | EVENT: | PRICE: | SOURCE: |
|---|---|---|---|
| 5 Feb, 2021 | Sold | $487,500 | MRED MLS |
| 17 Dec, 2020 | Under contract | $495,000 | MRED MLS |
| 17 Dec, 2020 | Listed for sale | $495,000 | MRED MLS |
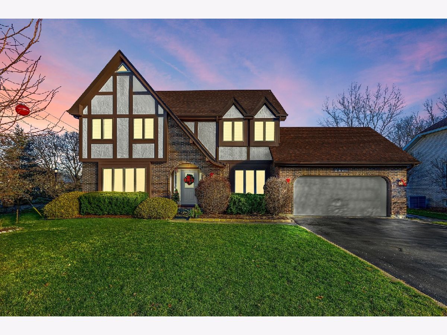
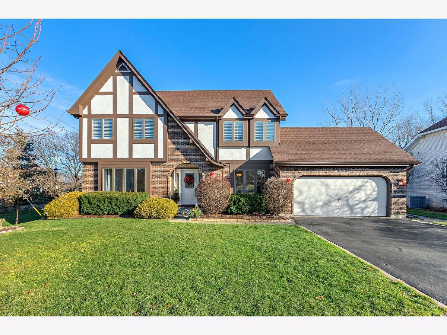
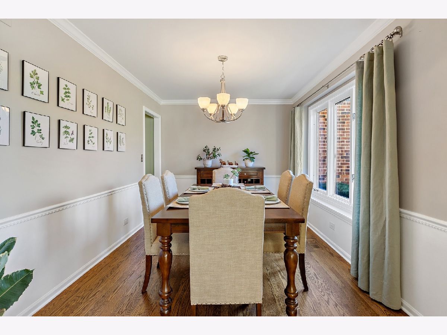
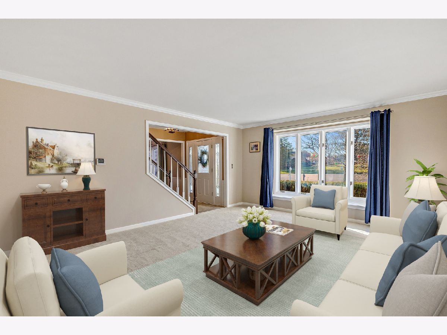
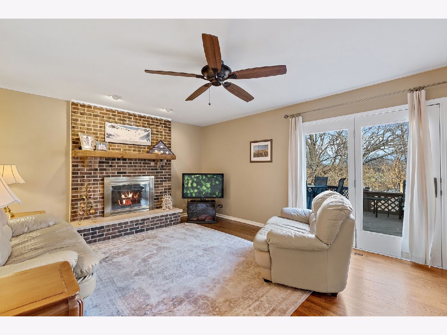
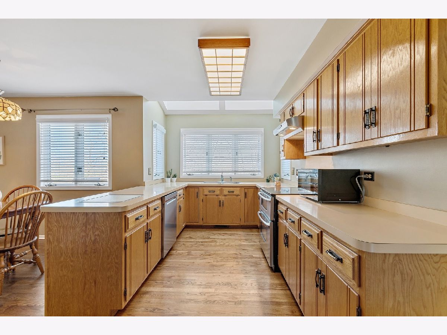
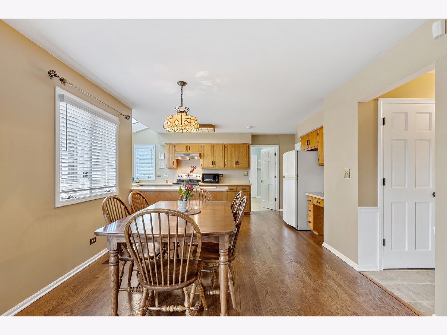
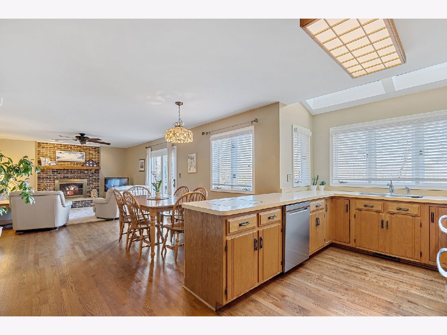
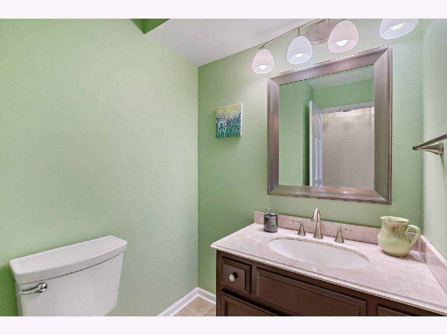
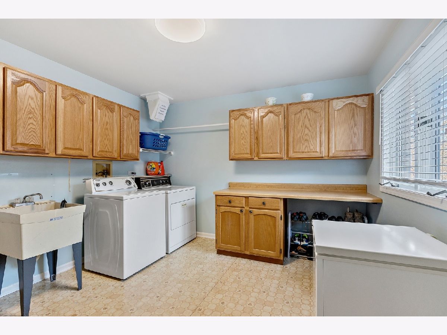
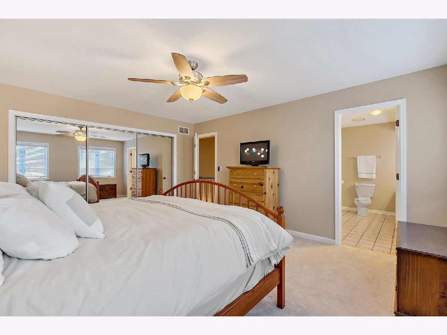
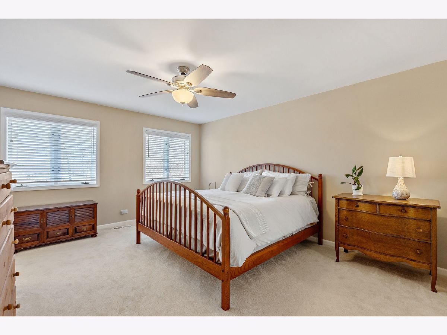
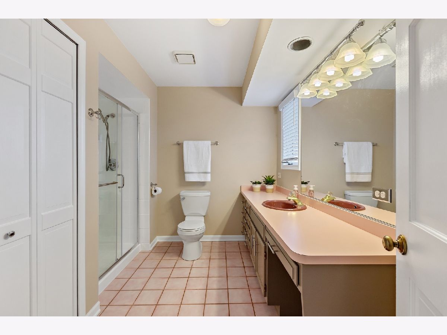
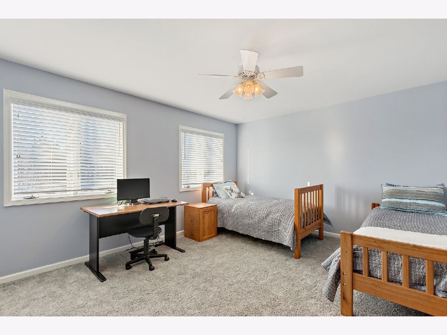
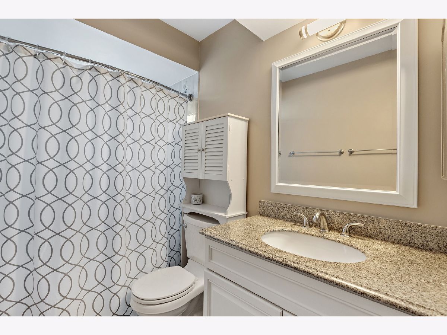
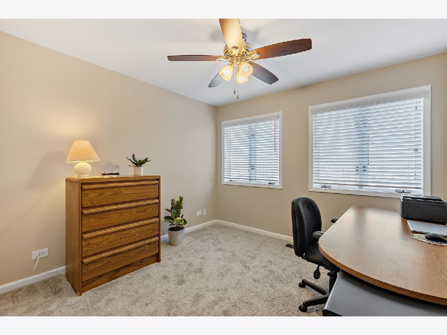
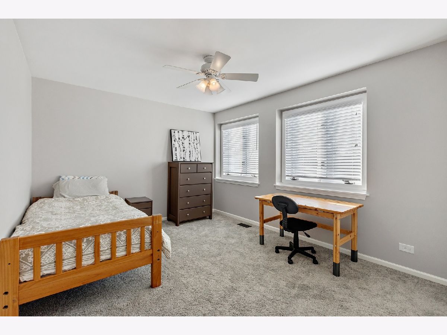
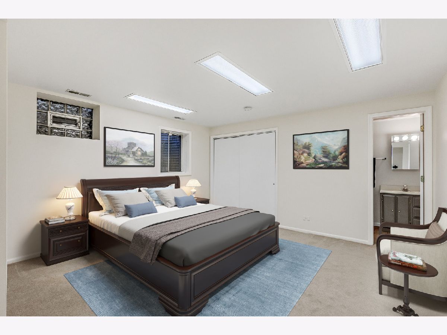
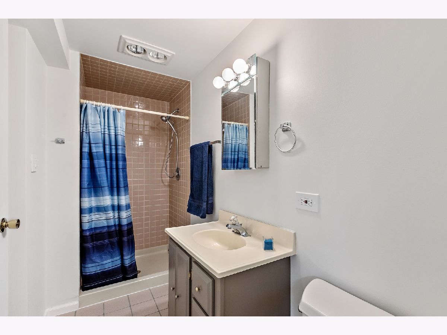
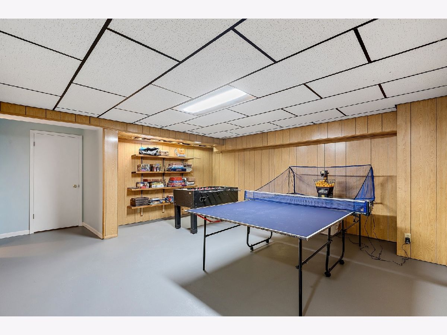
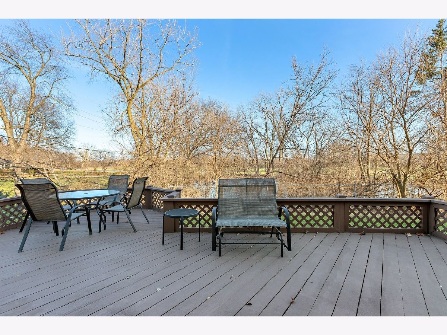
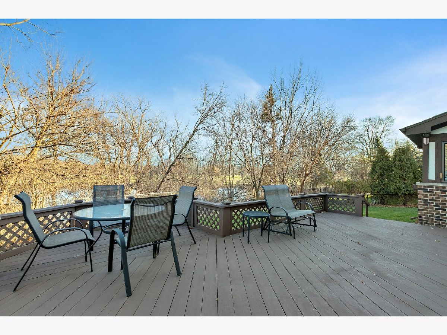
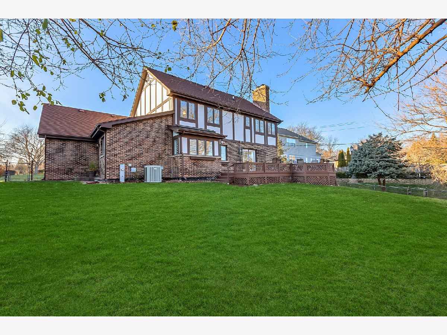
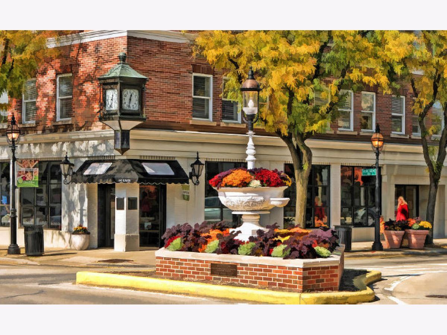
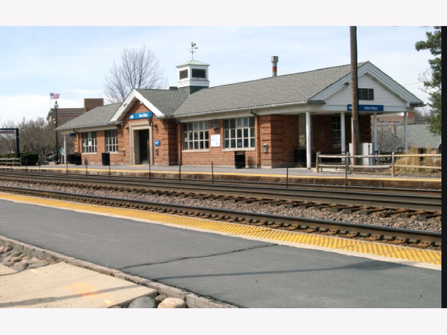
Room Specifics
Total Bedrooms: 5
Bedrooms Above Ground: 4
Bedrooms Below Ground: 1
Dimensions: —
Floor Type: Carpet
Dimensions: —
Floor Type: Carpet
Dimensions: —
Floor Type: Carpet
Dimensions: —
Floor Type: —
Full Bathrooms: 4
Bathroom Amenities: Separate Shower
Bathroom in Basement: 1
Rooms: Bedroom 5
Basement Description: Partially Finished,Egress Window,Rec/Family Area,Sleeping Area,Storage Space
Other Specifics
| 2 | |
| Concrete Perimeter | |
| Asphalt | |
| Deck | |
| Cul-De-Sac,Water View | |
| 106 X 160 X 80 X 117 | |
| Pull Down Stair | |
| Full | |
| Hardwood Floors, First Floor Laundry, Walk-In Closet(s) | |
| Range, Microwave, Dishwasher, Refrigerator, Disposal | |
| Not in DB | |
| Park, Pool, Curbs, Sidewalks, Street Lights, Street Paved | |
| — | |
| — | |
| Gas Starter |
Tax History
| Year | Property Taxes |
|---|---|
| 2021 | $11,345 |
Contact Agent
Nearby Similar Homes
Nearby Sold Comparables
Contact Agent
Listing Provided By
Coldwell Banker Realty

