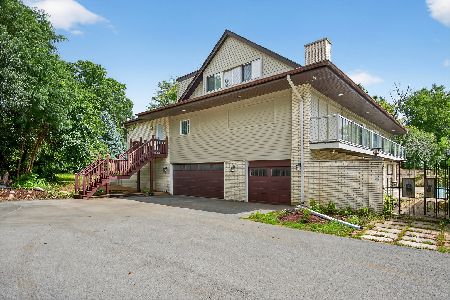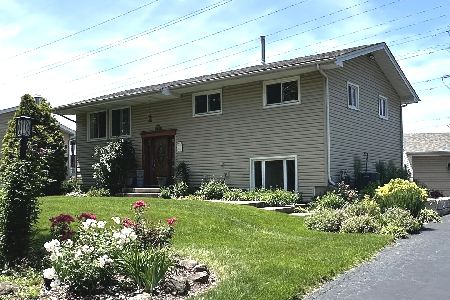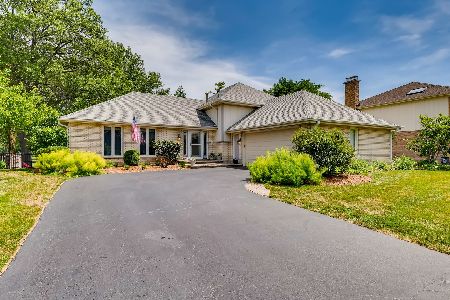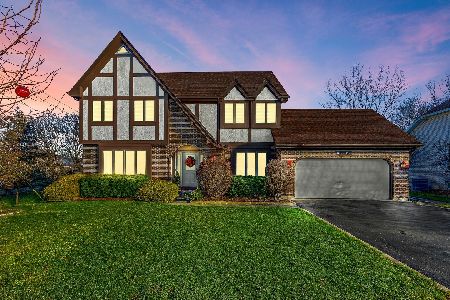2S421 Golfview Drive, Glen Ellyn, Illinois 60137
$460,000
|
Sold
|
|
| Status: | Closed |
| Sqft: | 2,614 |
| Cost/Sqft: | $183 |
| Beds: | 4 |
| Baths: | 3 |
| Year Built: | 1987 |
| Property Taxes: | $10,068 |
| Days On Market: | 3477 |
| Lot Size: | 0,23 |
Description
2s421 Golfview Drive offers meticulously maintained living spaces and lovely golf course views in a private, resort-like setting. This tranquil interior street offers a true 'neighborhood feel' while conveniently located to a myriad of recreational activities, shopping, dining and transportation. The comfort and flow of the large rooms provide a lovely backdrop for entertaining as well as optimal comfort for family and guests. Throughout the main floor the living spaces open up beautifully to one another and offer an abundance of natural light. The master suite and three additional bedrooms fill the second floor with spacious yet cozy rooms in which to relax and unwind. No space goes unused with this open floor plan which extends gracefully to the exterior, first to the stunning sun porch with vaulted wood plank ceiling then down to the paver patio with seat wall. The mature plantings offer year-round interest complimented by the rolling hills of the golf course in the warmer months.
Property Specifics
| Single Family | |
| — | |
| Traditional | |
| 1987 | |
| Full | |
| — | |
| No | |
| 0.23 |
| Du Page | |
| — | |
| 70 / Annual | |
| Insurance | |
| Lake Michigan,Public | |
| Public Sewer | |
| 09252340 | |
| 0525305005 |
Nearby Schools
| NAME: | DISTRICT: | DISTANCE: | |
|---|---|---|---|
|
Grade School
Westfield Elementary School |
89 | — | |
|
Middle School
Glen Crest Middle School |
89 | Not in DB | |
|
High School
Glenbard South High School |
87 | Not in DB | |
Property History
| DATE: | EVENT: | PRICE: | SOURCE: |
|---|---|---|---|
| 17 Aug, 2016 | Sold | $460,000 | MRED MLS |
| 9 Jul, 2016 | Under contract | $479,000 | MRED MLS |
| — | Last price change | $489,000 | MRED MLS |
| 9 Jun, 2016 | Listed for sale | $489,000 | MRED MLS |
Room Specifics
Total Bedrooms: 4
Bedrooms Above Ground: 4
Bedrooms Below Ground: 0
Dimensions: —
Floor Type: Carpet
Dimensions: —
Floor Type: Carpet
Dimensions: —
Floor Type: Carpet
Full Bathrooms: 3
Bathroom Amenities: Whirlpool,Separate Shower,Double Sink
Bathroom in Basement: 0
Rooms: Foyer,Mud Room,Enclosed Porch,Recreation Room,Breakfast Room,Sun Room
Basement Description: Partially Finished,Crawl
Other Specifics
| 2 | |
| Concrete Perimeter | |
| Other | |
| Patio, Porch Screened | |
| Golf Course Lot | |
| 68 X 145 | |
| — | |
| Full | |
| — | |
| Range, Microwave, Dishwasher, Refrigerator, Washer, Dryer, Disposal | |
| Not in DB | |
| Sidewalks, Street Lights, Street Paved | |
| — | |
| — | |
| Gas Log |
Tax History
| Year | Property Taxes |
|---|---|
| 2016 | $10,068 |
Contact Agent
Nearby Similar Homes
Nearby Sold Comparables
Contact Agent
Listing Provided By
Keller Williams Premiere Properties









