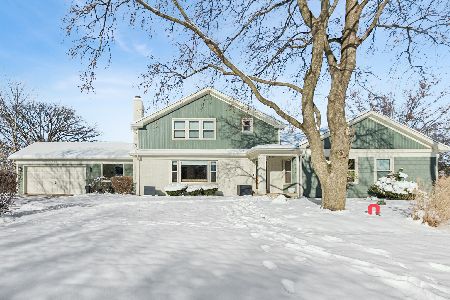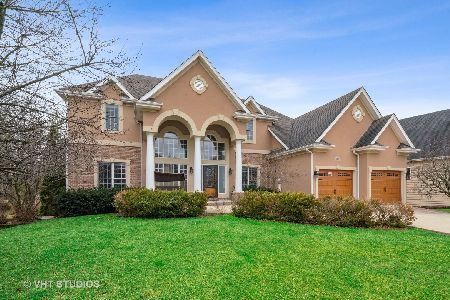2S421 Chaucer Court, Glen Ellyn, Illinois 60137
$690,000
|
Sold
|
|
| Status: | Closed |
| Sqft: | 3,956 |
| Cost/Sqft: | $177 |
| Beds: | 4 |
| Baths: | 5 |
| Year Built: | 1999 |
| Property Taxes: | $15,657 |
| Days On Market: | 1568 |
| Lot Size: | 0,23 |
Description
Stunning custom home in Canterbury Woods. Dramatic 2 story foyer, gracious living and dining rooms, extensive trim and architectural ceiling detail throughout, massive island, and beautiful hardwood floors with inlay on the main level. Large primary bedroom with luxury en-suite and spacious closet. Bedroom 2 features a private bath. Head downstairs to the well thought out, full walkout basement with a wet bar, theater room, full bathroom, rec. room, and 2nd fireplace. Then step outside to the large paver patio with a bar, fire pit, and hot tub. Large 3 car heated garage offers great storage. New roof, windows, and front door in 2019. Great Glen Ellyn location with easy access to I-355 and shopping.
Property Specifics
| Single Family | |
| — | |
| — | |
| 1999 | |
| Walkout | |
| — | |
| No | |
| 0.23 |
| Du Page | |
| — | |
| 33 / Monthly | |
| Lawn Care | |
| Lake Michigan | |
| Public Sewer | |
| 11200412 | |
| 0526406032 |
Nearby Schools
| NAME: | DISTRICT: | DISTANCE: | |
|---|---|---|---|
|
Grade School
Westfield Elementary School |
89 | — | |
|
Middle School
Glen Crest Middle School |
89 | Not in DB | |
|
High School
Glenbard South High School |
87 | Not in DB | |
Property History
| DATE: | EVENT: | PRICE: | SOURCE: |
|---|---|---|---|
| 9 Feb, 2018 | Sold | $657,500 | MRED MLS |
| 18 Dec, 2017 | Under contract | $695,000 | MRED MLS |
| — | Last price change | $729,000 | MRED MLS |
| 6 Jun, 2017 | Listed for sale | $739,000 | MRED MLS |
| 8 Oct, 2021 | Sold | $690,000 | MRED MLS |
| 4 Sep, 2021 | Under contract | $700,000 | MRED MLS |
| 2 Sep, 2021 | Listed for sale | $700,000 | MRED MLS |
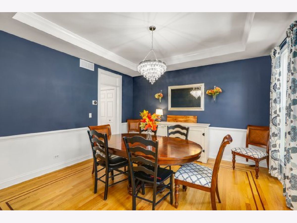
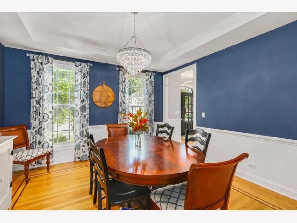
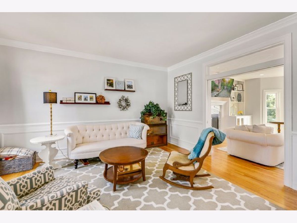
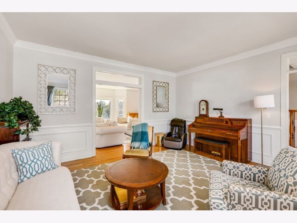
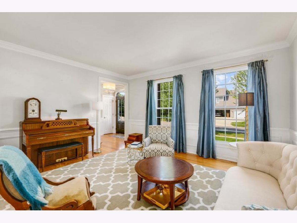
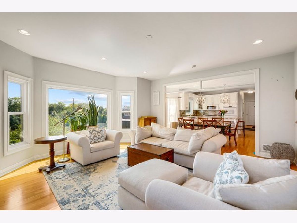
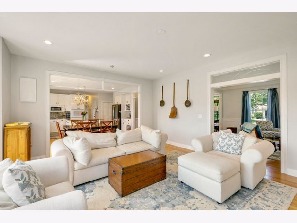
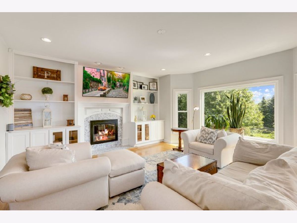
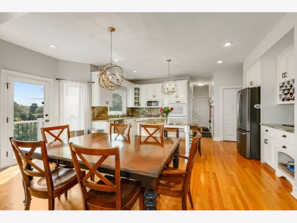
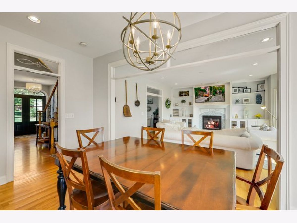
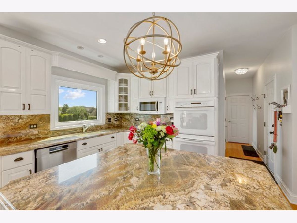
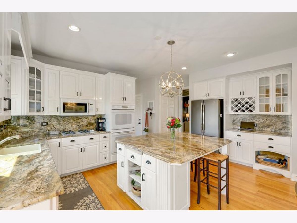
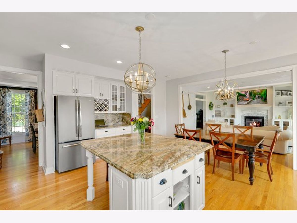
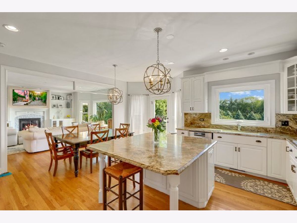
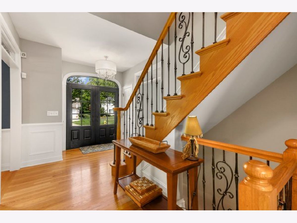
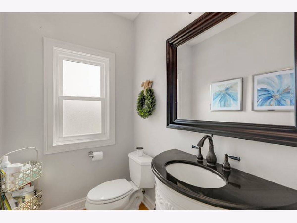
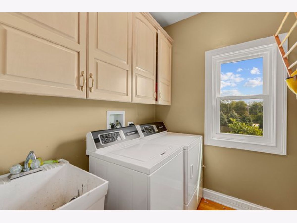
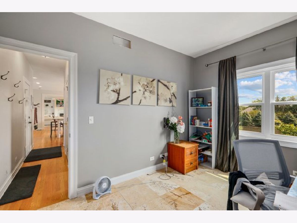
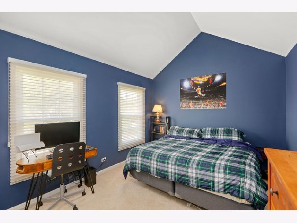
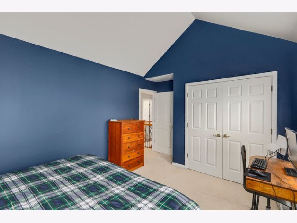
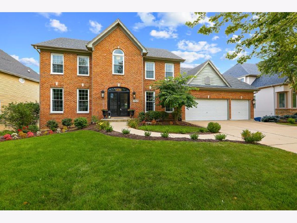
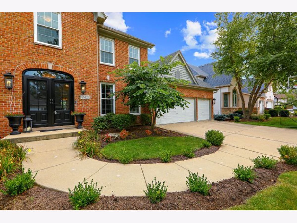
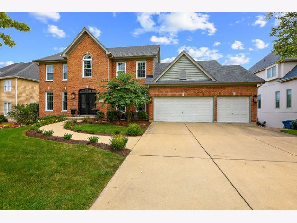
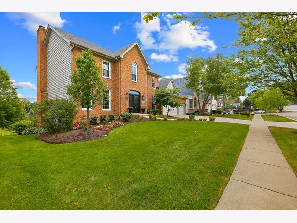
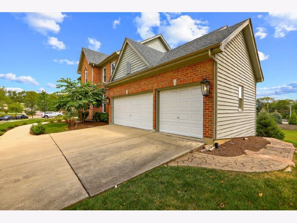
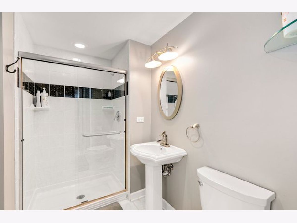
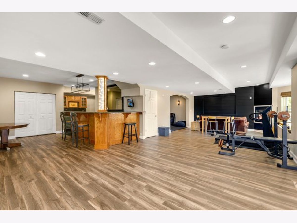
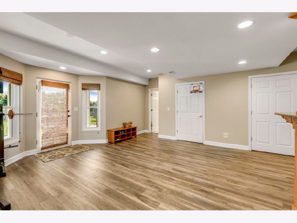
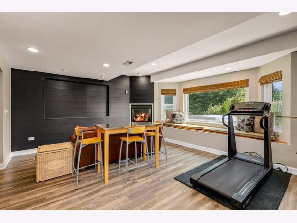
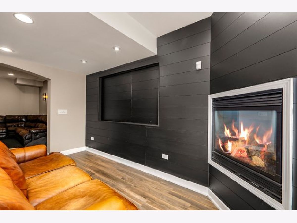
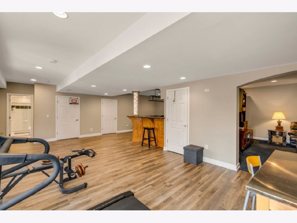
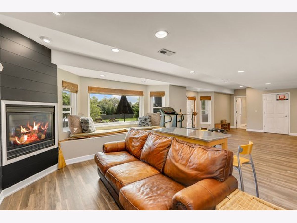
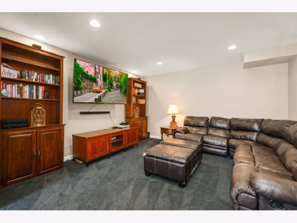
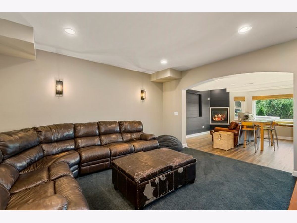
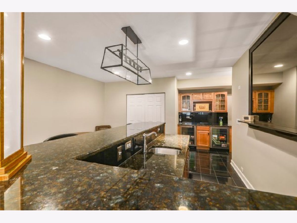
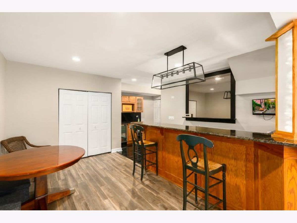
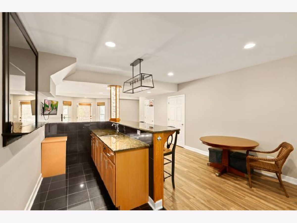
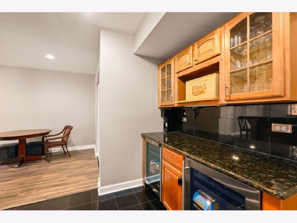
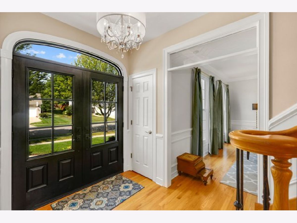
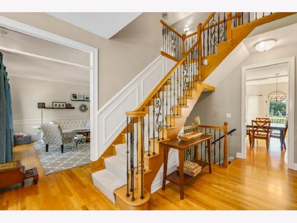
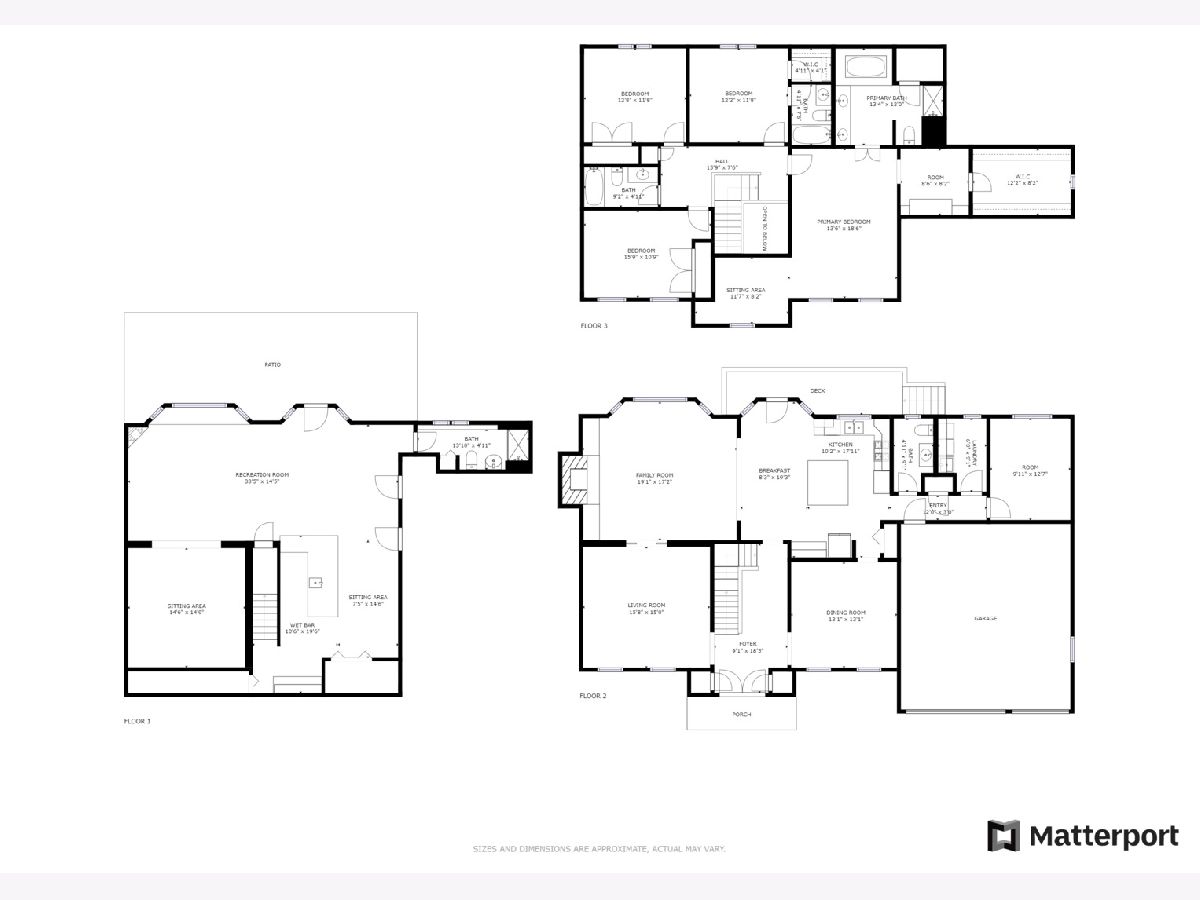
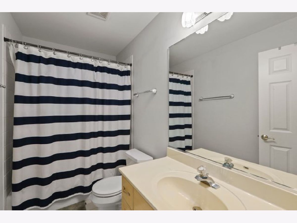
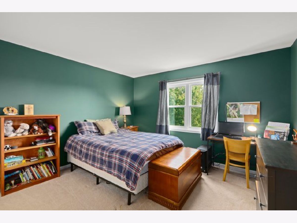
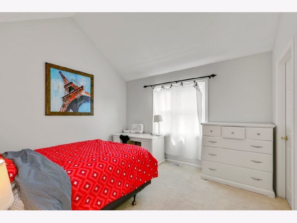
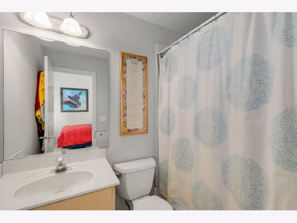
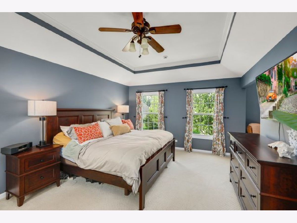
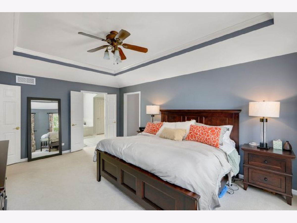
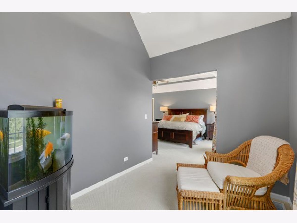
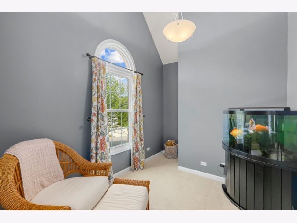
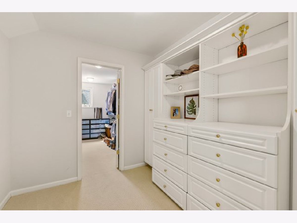
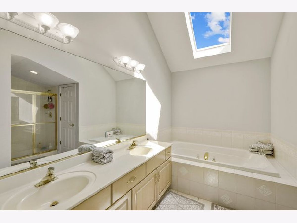
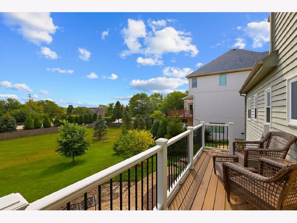
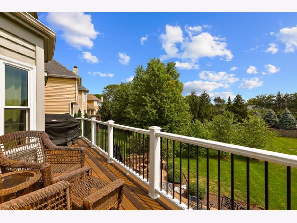
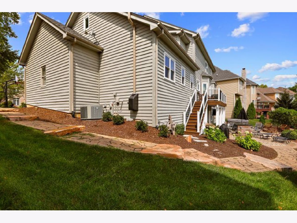
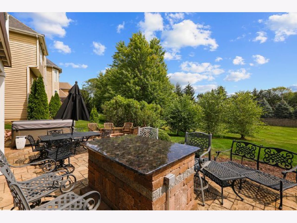
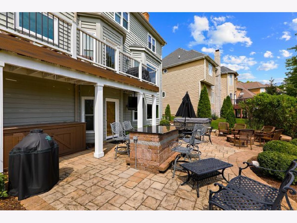
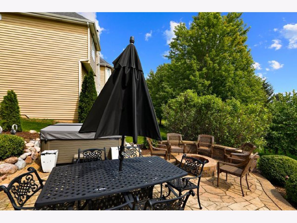
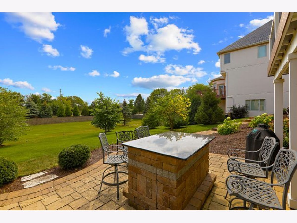
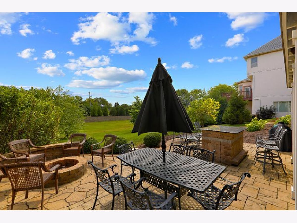
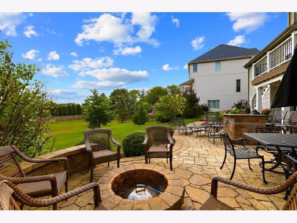
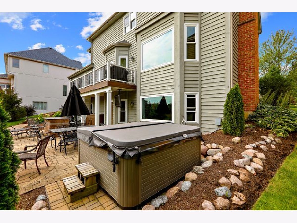
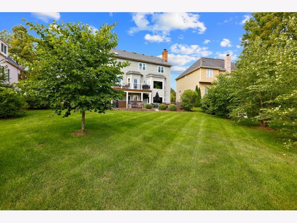
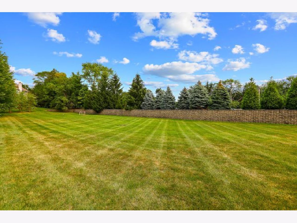
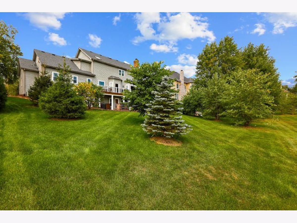
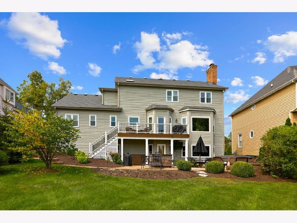
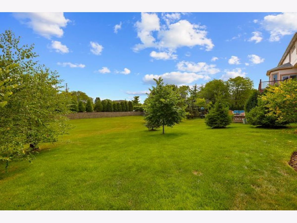
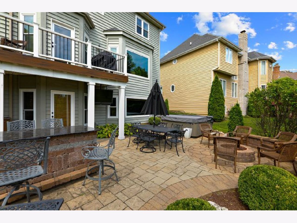
Room Specifics
Total Bedrooms: 4
Bedrooms Above Ground: 4
Bedrooms Below Ground: 0
Dimensions: —
Floor Type: Carpet
Dimensions: —
Floor Type: Carpet
Dimensions: —
Floor Type: Carpet
Full Bathrooms: 5
Bathroom Amenities: Whirlpool,Separate Shower,Double Sink,Double Shower
Bathroom in Basement: 1
Rooms: Office,Foyer,Breakfast Room,Sitting Room,Recreation Room,Theatre Room,Other Room
Basement Description: Finished,Exterior Access
Other Specifics
| 3 | |
| — | |
| — | |
| Balcony, Deck, Patio, Hot Tub, Storms/Screens, Fire Pit | |
| — | |
| 10019 | |
| Full,Unfinished | |
| Full | |
| Vaulted/Cathedral Ceilings, Skylight(s), Bar-Wet, Hardwood Floors, First Floor Laundry, Built-in Features, Walk-In Closet(s) | |
| Double Oven, Microwave, Dishwasher, Refrigerator, Disposal, Cooktop | |
| Not in DB | |
| Curbs, Sidewalks, Street Lights, Street Paved, Other | |
| — | |
| — | |
| Gas Log, Gas Starter |
Tax History
| Year | Property Taxes |
|---|---|
| 2018 | $16,718 |
| 2021 | $15,657 |
Contact Agent
Nearby Similar Homes
Nearby Sold Comparables
Contact Agent
Listing Provided By
Redfin Corporation


