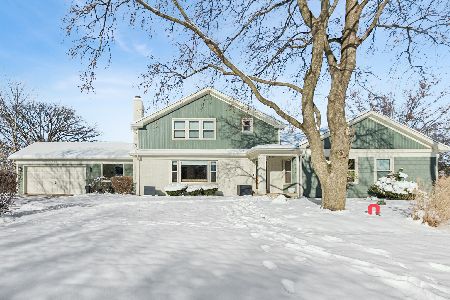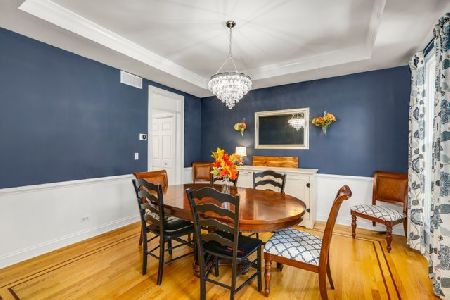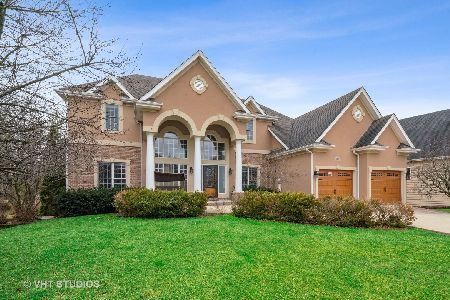2S421 Chaucer Court, Glen Ellyn, Illinois 60137
$657,500
|
Sold
|
|
| Status: | Closed |
| Sqft: | 2,796 |
| Cost/Sqft: | $249 |
| Beds: | 5 |
| Baths: | 5 |
| Year Built: | 1999 |
| Property Taxes: | $16,718 |
| Days On Market: | 3116 |
| Lot Size: | 0,00 |
Description
Beautifully maintained 4 bedroom, 5 bathroom house, with ongoing updates to kicthen, landscape, lighting, walls, and finished basement. The owner festidiously continually upgraded to make the home warm and inviting.Countless features include 9 ft ceilings and hardwood floors throughout main floor, finished basement with bar, and home theater room, walkout large upper deck off of the kitchen, large patio with fire pit, backyard opens to expansive common area, concrete driveway and sidewalks, etc. Master suite has expansive 2-deep walk-in closet (including 1 with California closet drawers and sweater storage,spa bath with skylight, sitting room, etc. Enjoy the quiet low-traffic dead-end street and nice neighborhood with easy access to highway and tollways. Send your kids to the excellent schools
Property Specifics
| Single Family | |
| — | |
| Georgian | |
| 1999 | |
| Walkout | |
| — | |
| No | |
| — |
| Du Page | |
| — | |
| 0 / Not Applicable | |
| None | |
| Lake Michigan | |
| Public Sewer | |
| 09650746 | |
| 0526406032 |
Nearby Schools
| NAME: | DISTRICT: | DISTANCE: | |
|---|---|---|---|
|
Grade School
Westfield Elementary School |
89 | — | |
|
Middle School
Glen Crest Middle School |
89 | Not in DB | |
|
High School
Glenbard South High School |
87 | Not in DB | |
Property History
| DATE: | EVENT: | PRICE: | SOURCE: |
|---|---|---|---|
| 9 Feb, 2018 | Sold | $657,500 | MRED MLS |
| 18 Dec, 2017 | Under contract | $695,000 | MRED MLS |
| — | Last price change | $729,000 | MRED MLS |
| 6 Jun, 2017 | Listed for sale | $739,000 | MRED MLS |
| 8 Oct, 2021 | Sold | $690,000 | MRED MLS |
| 4 Sep, 2021 | Under contract | $700,000 | MRED MLS |
| 2 Sep, 2021 | Listed for sale | $700,000 | MRED MLS |
Room Specifics
Total Bedrooms: 5
Bedrooms Above Ground: 5
Bedrooms Below Ground: 0
Dimensions: —
Floor Type: Carpet
Dimensions: —
Floor Type: Carpet
Dimensions: —
Floor Type: Carpet
Dimensions: —
Floor Type: —
Full Bathrooms: 5
Bathroom Amenities: Whirlpool,Separate Shower,Double Sink
Bathroom in Basement: 0
Rooms: Bedroom 5,Recreation Room
Basement Description: Finished
Other Specifics
| 3 | |
| — | |
| — | |
| Balcony, Deck, Brick Paver Patio, Outdoor Fireplace | |
| Cul-De-Sac,Landscaped | |
| 64X120 | |
| — | |
| Full | |
| Bar-Wet | |
| Range, Microwave, Dishwasher, Refrigerator, Washer, Dryer | |
| Not in DB | |
| Sidewalks, Street Lights, Street Paved | |
| — | |
| — | |
| Gas Starter |
Tax History
| Year | Property Taxes |
|---|---|
| 2018 | $16,718 |
| 2021 | $15,657 |
Contact Agent
Nearby Similar Homes
Nearby Sold Comparables
Contact Agent
Listing Provided By
4 Sale Realty, Inc.








