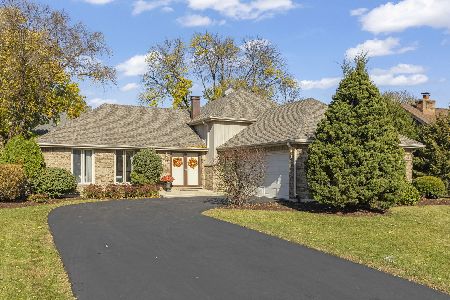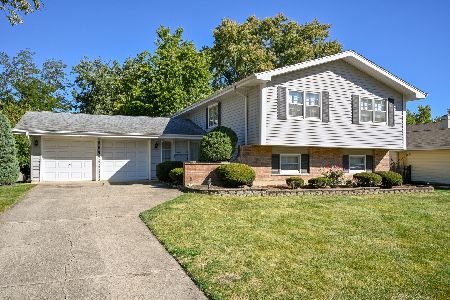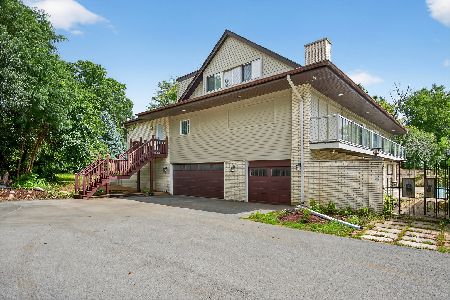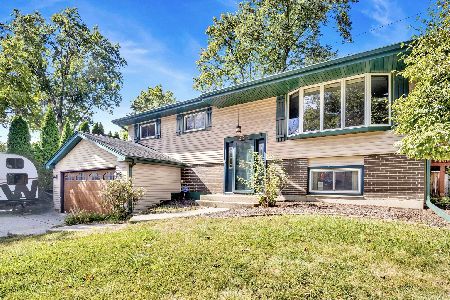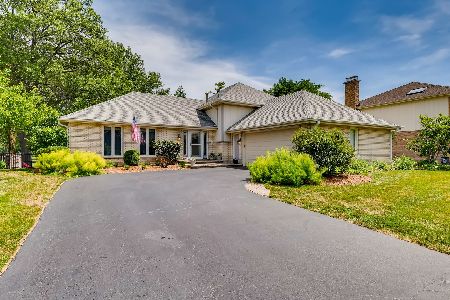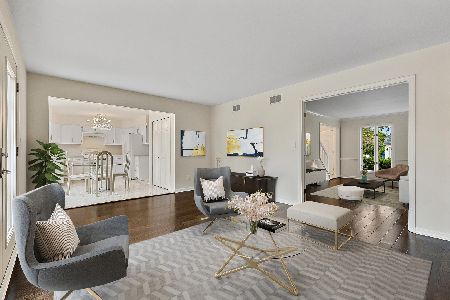2S427 Golfview Drive, Glen Ellyn, Illinois 60137
$460,000
|
Sold
|
|
| Status: | Closed |
| Sqft: | 2,417 |
| Cost/Sqft: | $198 |
| Beds: | 3 |
| Baths: | 3 |
| Year Built: | 1987 |
| Property Taxes: | $10,668 |
| Days On Market: | 2366 |
| Lot Size: | 0,21 |
Description
Gorgeous Country Cavalier home on the Golf Course in sought-after Green Briar Glen subdivision. 3 Bed/3 Full Bath w/1st FLOOR Master/sitting room, remodeled on-suite, double sinks & heated floors. Extra first floor bedroom & full bath (possible in-law suite). Large Deck and Family Room with vaulted ceilings, fireplace & built-in bookcases look out over the Western Acres Golf Course. Remodeled Kitchen with quartz countertops, soft-close cabinets, new range, double oven, fridge, dishwasher & microwave. Huge 2nd floor bedroom addition, loft & updated bath. Remodeled basement complete with theater system, perfect for entertaining! New 1st floor washer & dryer. Large 2-Car garage has Floorguard, cabinets & extra fridge. New 3-Car wide cement driveway. Shed with new roof. All new windows, newer HVAC, water heater, sump pump. Subdivision attached to Butterfield Park District (tennis courts, pools, park & clubhouse). Close to expressways. Morton Arboretum, Hidden Lake. District 89/87 schools!
Property Specifics
| Single Family | |
| — | |
| Traditional | |
| 1987 | |
| Partial | |
| — | |
| No | |
| 0.21 |
| Du Page | |
| — | |
| 70 / Annual | |
| Insurance | |
| Lake Michigan | |
| Public Sewer | |
| 10379734 | |
| 0525305006 |
Nearby Schools
| NAME: | DISTRICT: | DISTANCE: | |
|---|---|---|---|
|
Grade School
Westfield Elementary School |
89 | — | |
|
Middle School
Glen Crest Middle School |
89 | Not in DB | |
|
High School
Glenbard South High School |
87 | Not in DB | |
Property History
| DATE: | EVENT: | PRICE: | SOURCE: |
|---|---|---|---|
| 4 Sep, 2019 | Sold | $460,000 | MRED MLS |
| 8 Aug, 2019 | Under contract | $479,500 | MRED MLS |
| — | Last price change | $489,000 | MRED MLS |
| 15 May, 2019 | Listed for sale | $515,000 | MRED MLS |
Room Specifics
Total Bedrooms: 3
Bedrooms Above Ground: 3
Bedrooms Below Ground: 0
Dimensions: —
Floor Type: Carpet
Dimensions: —
Floor Type: Carpet
Full Bathrooms: 3
Bathroom Amenities: Double Sink,Soaking Tub
Bathroom in Basement: 0
Rooms: Deck,Eating Area,Loft,Recreation Room,Utility Room-Lower Level
Basement Description: Partially Finished
Other Specifics
| 2 | |
| Concrete Perimeter | |
| Concrete | |
| Deck, Storms/Screens, Invisible Fence | |
| Golf Course Lot,Mature Trees | |
| 64' X 133' X 89' X 113 | |
| Full | |
| Full | |
| Vaulted/Cathedral Ceilings, Hardwood Floors, Heated Floors, First Floor Bedroom, First Floor Laundry, First Floor Full Bath | |
| Double Oven, Microwave, Dishwasher, Refrigerator, Washer, Dryer, Disposal, Stainless Steel Appliance(s) | |
| Not in DB | |
| Pool, Tennis Courts, Sidewalks, Street Paved | |
| — | |
| — | |
| Gas Log, Gas Starter |
Tax History
| Year | Property Taxes |
|---|---|
| 2019 | $10,668 |
Contact Agent
Nearby Similar Homes
Nearby Sold Comparables
Contact Agent
Listing Provided By
Keller Williams Premiere Properties

