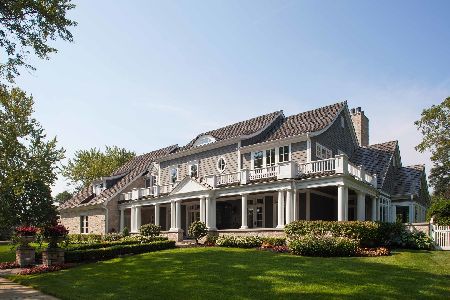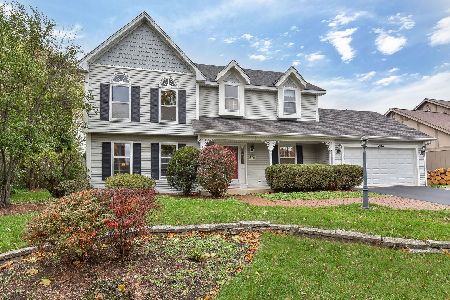2S440 Seneca Drive, Wheaton, Illinois 60189
$435,000
|
Sold
|
|
| Status: | Closed |
| Sqft: | 2,414 |
| Cost/Sqft: | $186 |
| Beds: | 4 |
| Baths: | 3 |
| Year Built: | 1972 |
| Property Taxes: | $7,927 |
| Days On Market: | 4680 |
| Lot Size: | 0,35 |
Description
Handsome Arrowhead Tudor! Gleaming hdw flrs in foyer, kit, FR, hallwy, & all BRs! Kit w/custom cherry cabs w/paneled frig & dshwshr, granite cnters & stone bcksplash! Newer Pella wndws, furnace, A/C & roof! Side load gar w/stamped concrete drvwy & wlkwy! New brussel block stone patio & wall seat w/firepit for entertaining! Home has been meticulously maintned! Award winning schools, park district & library. Low Taxes!
Property Specifics
| Single Family | |
| — | |
| Tudor | |
| 1972 | |
| Full | |
| — | |
| No | |
| 0.35 |
| Du Page | |
| Arrowhead | |
| 0 / Not Applicable | |
| None | |
| Community Well | |
| Public Sewer | |
| 08309168 | |
| 0530307001 |
Nearby Schools
| NAME: | DISTRICT: | DISTANCE: | |
|---|---|---|---|
|
Grade School
Wiesbrook Elementary School |
200 | — | |
|
Middle School
Hubble Middle School |
200 | Not in DB | |
|
High School
Wheaton Warrenville South H S |
200 | Not in DB | |
Property History
| DATE: | EVENT: | PRICE: | SOURCE: |
|---|---|---|---|
| 24 Jun, 2010 | Sold | $478,500 | MRED MLS |
| 1 Jun, 2010 | Under contract | $518,000 | MRED MLS |
| — | Last price change | $534,900 | MRED MLS |
| 18 Feb, 2010 | Listed for sale | $534,900 | MRED MLS |
| 23 May, 2013 | Sold | $435,000 | MRED MLS |
| 18 Apr, 2013 | Under contract | $449,900 | MRED MLS |
| 5 Apr, 2013 | Listed for sale | $449,900 | MRED MLS |
Room Specifics
Total Bedrooms: 4
Bedrooms Above Ground: 4
Bedrooms Below Ground: 0
Dimensions: —
Floor Type: Hardwood
Dimensions: —
Floor Type: Hardwood
Dimensions: —
Floor Type: Hardwood
Full Bathrooms: 3
Bathroom Amenities: —
Bathroom in Basement: 0
Rooms: Recreation Room,Utility Room-Lower Level,Workshop
Basement Description: Finished
Other Specifics
| 2 | |
| Concrete Perimeter | |
| Concrete | |
| Patio, Storms/Screens | |
| Corner Lot,Landscaped | |
| 151X121X146X80 | |
| Full,Unfinished | |
| Full | |
| Hardwood Floors | |
| Range, Microwave, Dishwasher, Refrigerator, Disposal, Trash Compactor | |
| Not in DB | |
| Pool, Horse-Riding Trails, Sidewalks, Street Lights, Street Paved | |
| — | |
| — | |
| Attached Fireplace Doors/Screen, Gas Starter |
Tax History
| Year | Property Taxes |
|---|---|
| 2010 | $7,303 |
| 2013 | $7,927 |
Contact Agent
Nearby Similar Homes
Nearby Sold Comparables
Contact Agent
Listing Provided By
Realty Executives Premiere





