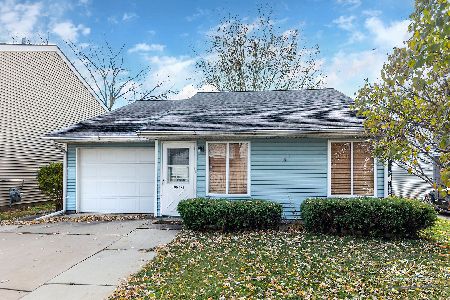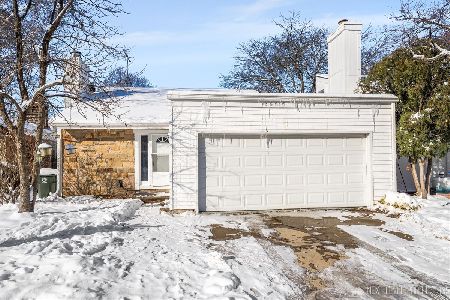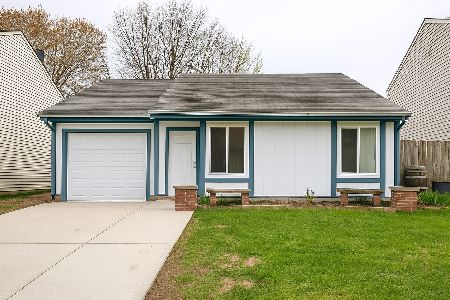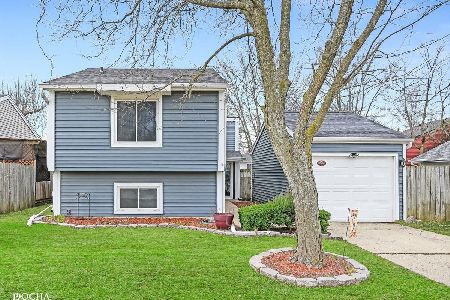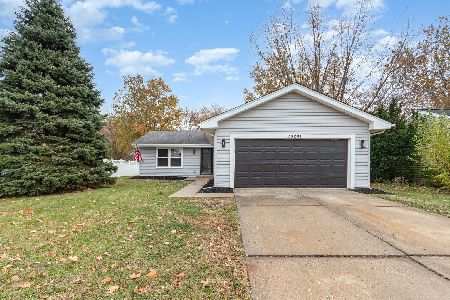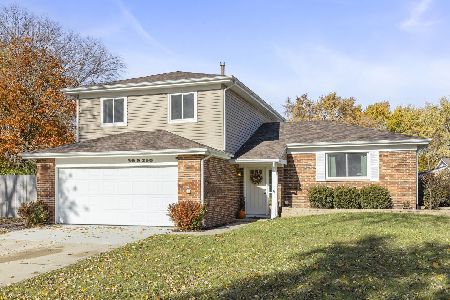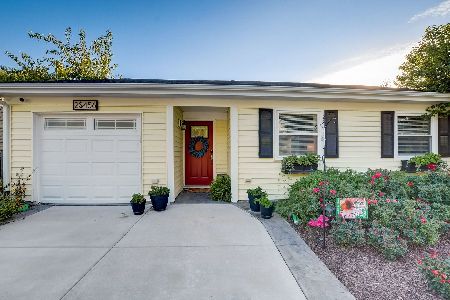2S460 Cynthia Drive, Warrenville, Illinois 60555
$183,000
|
Sold
|
|
| Status: | Closed |
| Sqft: | 960 |
| Cost/Sqft: | $198 |
| Beds: | 3 |
| Baths: | 1 |
| Year Built: | 1980 |
| Property Taxes: | $3,796 |
| Days On Market: | 2684 |
| Lot Size: | 0,00 |
Description
Just Rehabbed! New Bath and Kitchen with many new appliances and new roof Look at this cute home in Warrenville's popular Summerlakes subdivision! Great location! Great school district and conveniently located near Rt. 59, Rt. 56 and I-88. Short distance from Fox Valley Mall and Chicago Premium Outlets in Aurora. Come and see you will not be disappointed. Fresh paint, New roof, new dishwasher, range and beautiful stove setup. Fenced yard, mature trees and landscaping and patio. Nice bright home with east/west facing direction. Low monthly association dues includes clubhouse and pool. All appliances including washer and dryer. Stop renting and buy your own home today! Great Ranch, with covered porch large 24x12 living room and dining room combination, Bright Kitchen with eating area, Master and 2nd bedroom closet with mirrors, laundry room off kitchen/ mud room entrance, nice yard, patio and shed, Clubhouse community with school on site
Property Specifics
| Single Family | |
| — | |
| Ranch | |
| 1980 | |
| None | |
| RANCH | |
| No | |
| — |
| Du Page | |
| Summerlakes | |
| 40 / Monthly | |
| Clubhouse,Exercise Facilities,Pool | |
| Public | |
| Public Sewer | |
| 10054626 | |
| 0428411021 |
Property History
| DATE: | EVENT: | PRICE: | SOURCE: |
|---|---|---|---|
| 26 Jun, 2018 | Sold | $125,000 | MRED MLS |
| 12 Jun, 2018 | Under contract | $124,900 | MRED MLS |
| 4 Mar, 2018 | Listed for sale | $124,900 | MRED MLS |
| 31 Oct, 2018 | Sold | $183,000 | MRED MLS |
| 6 Sep, 2018 | Under contract | $189,900 | MRED MLS |
| 15 Aug, 2018 | Listed for sale | $189,900 | MRED MLS |
Room Specifics
Total Bedrooms: 3
Bedrooms Above Ground: 3
Bedrooms Below Ground: 0
Dimensions: —
Floor Type: Wood Laminate
Dimensions: —
Floor Type: Wood Laminate
Full Bathrooms: 1
Bathroom Amenities: —
Bathroom in Basement: 0
Rooms: Breakfast Room
Basement Description: None
Other Specifics
| 1 | |
| — | |
| Asphalt | |
| Deck, Brick Paver Patio | |
| Fenced Yard | |
| 50X100 | |
| — | |
| None | |
| Wood Laminate Floors, First Floor Full Bath | |
| Range, Dishwasher, Refrigerator, Washer, Dryer, Range Hood | |
| Not in DB | |
| Clubhouse, Pool, Tennis Courts, Street Paved | |
| — | |
| — | |
| — |
Tax History
| Year | Property Taxes |
|---|---|
| 2018 | $3,796 |
Contact Agent
Nearby Similar Homes
Nearby Sold Comparables
Contact Agent
Listing Provided By
Coldwell Banker Residential

