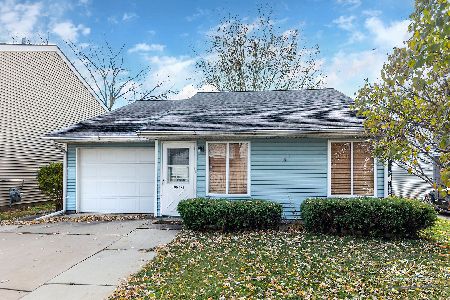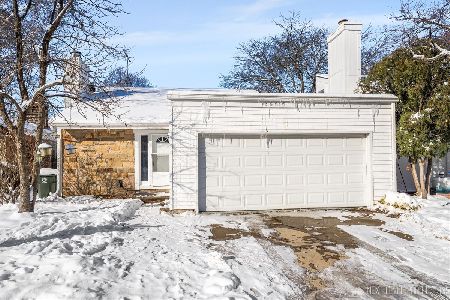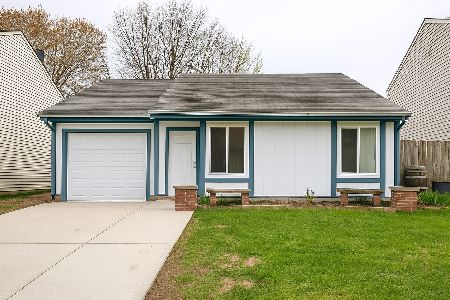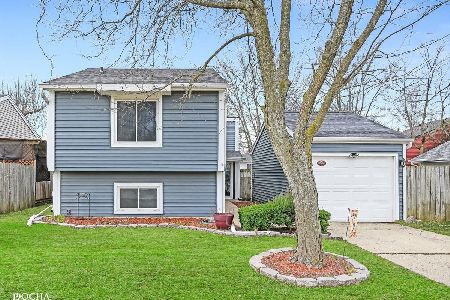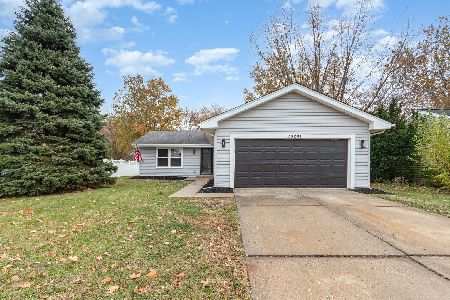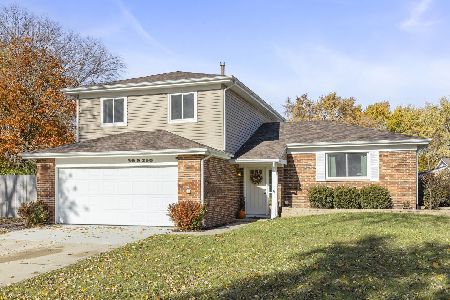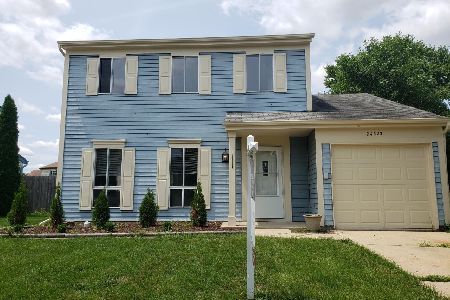2S500 Cynthia Drive, Warrenville, Illinois 60555
$224,900
|
Sold
|
|
| Status: | Closed |
| Sqft: | 1,683 |
| Cost/Sqft: | $134 |
| Beds: | 4 |
| Baths: | 2 |
| Year Built: | 1980 |
| Property Taxes: | $4,769 |
| Days On Market: | 2319 |
| Lot Size: | 0,16 |
Description
Welcome Home Honey! Get ready to enjoy this charming 2-story colonial brick 4 bedroom home w/2 full baths & a home office in the subdivision of Summer Lakes. This beauty has been updated throughout recently, has a great floor plan & awaits all of your decorating ideas. Other features include a walk in closet in the MBR, first floor laundry room, stainless steel appliances, washer & dryer are all included. Great location, great schools at a great price with club house amenities & a swimming pool are just waiting on you here to make it official & welcome you home. There's nothing else to do here but move in, relax & enjoy your private fence in backyard. Schedule your private showing today...she won't last long!
Property Specifics
| Single Family | |
| — | |
| — | |
| 1980 | |
| None | |
| — | |
| No | |
| 0.16 |
| Du Page | |
| Summerlakes | |
| 40 / Monthly | |
| Clubhouse,Pool | |
| Public | |
| Public Sewer | |
| 10486705 | |
| 0428411024 |
Nearby Schools
| NAME: | DISTRICT: | DISTANCE: | |
|---|---|---|---|
|
Grade School
Johnson Elementary School |
200 | — | |
|
Middle School
Hubble Middle School |
200 | Not in DB | |
|
High School
Wheaton Warrenville South H S |
200 | Not in DB | |
Property History
| DATE: | EVENT: | PRICE: | SOURCE: |
|---|---|---|---|
| 30 Sep, 2019 | Sold | $224,900 | MRED MLS |
| 26 Aug, 2019 | Under contract | $224,900 | MRED MLS |
| 15 Aug, 2019 | Listed for sale | $224,900 | MRED MLS |
Room Specifics
Total Bedrooms: 4
Bedrooms Above Ground: 4
Bedrooms Below Ground: 0
Dimensions: —
Floor Type: Carpet
Dimensions: —
Floor Type: Carpet
Dimensions: —
Floor Type: Carpet
Full Bathrooms: 2
Bathroom Amenities: —
Bathroom in Basement: —
Rooms: Office
Basement Description: None
Other Specifics
| 2 | |
| Brick/Mortar | |
| — | |
| — | |
| — | |
| 60 X 150 | |
| — | |
| — | |
| First Floor Bedroom, First Floor Laundry, First Floor Full Bath | |
| Stainless Steel Appliance(s) | |
| Not in DB | |
| — | |
| — | |
| — | |
| — |
Tax History
| Year | Property Taxes |
|---|---|
| 2019 | $4,769 |
Contact Agent
Nearby Similar Homes
Nearby Sold Comparables
Contact Agent
Listing Provided By
john greene, Realtor

