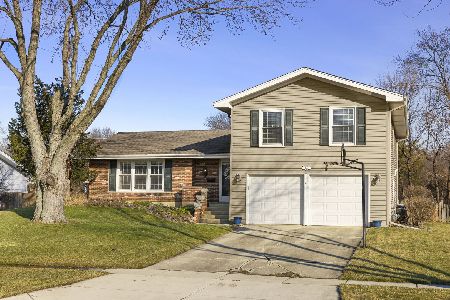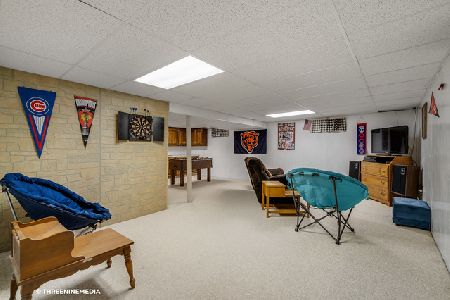2S471 Ashley Drive, Glen Ellyn, Illinois 60137
$465,000
|
Sold
|
|
| Status: | Closed |
| Sqft: | 2,069 |
| Cost/Sqft: | $217 |
| Beds: | 4 |
| Baths: | 2 |
| Year Built: | 1969 |
| Property Taxes: | $7,892 |
| Days On Market: | 919 |
| Lot Size: | 0,28 |
Description
Enjoy easy living in a Foxcroft Ranch which features four bedrooms, 2 full bathrooms, and a beautiful sunroom! All new paint and luxury vinyl plank flooring throughout except for bedrooms feature new carpet. 2nd bathroom is next to the primary bedroom which could be enclosed into this room! Enter into a lovely foyer that offers a large coat/storage closet, and immediately you will be captivated by the large windows overlooking the brick paver patio and fenced backyard. Charming kitchen with white cabinets, pretty countertops, pantry, and open to the family room, the perfect place to watch your favorite show or movie! A special bonus sunroom will be your favorite spot to hang out in! Enjoy summer evenings bug-free, use as a game room or even a playroom! Huge storage room and attached two-car garage is very convenient, especially in the colder months. Great Neighborhood offers a social association for $20/volunteer if you choose to join with social events and neighborhood fun! Down the street check out the path to Lake Foxcroft Pond and park, which offers a playground, fishing pier, walking paths, and a canoe launch. Welcome Home to Ashley Drive!
Property Specifics
| Single Family | |
| — | |
| — | |
| 1969 | |
| — | |
| RANCH | |
| No | |
| 0.28 |
| Du Page | |
| Foxcroft | |
| 0 / Not Applicable | |
| — | |
| — | |
| — | |
| 11821217 | |
| 0527401008 |
Nearby Schools
| NAME: | DISTRICT: | DISTANCE: | |
|---|---|---|---|
|
Grade School
Briar Glen Elementary School |
89 | — | |
|
Middle School
Glen Crest Middle School |
89 | Not in DB | |
|
High School
Glenbard South High School |
87 | Not in DB | |
Property History
| DATE: | EVENT: | PRICE: | SOURCE: |
|---|---|---|---|
| 8 Aug, 2023 | Sold | $465,000 | MRED MLS |
| 23 Jul, 2023 | Under contract | $450,000 | MRED MLS |
| 21 Jul, 2023 | Listed for sale | $450,000 | MRED MLS |
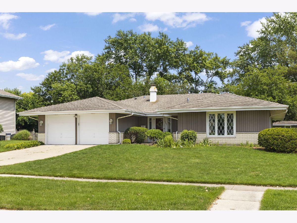
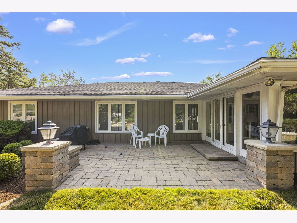
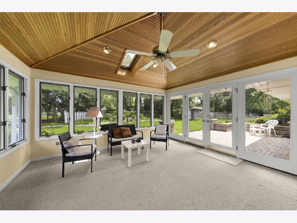
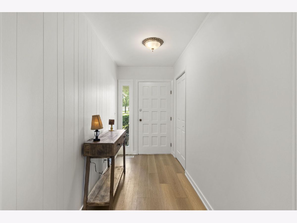
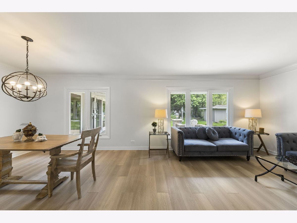
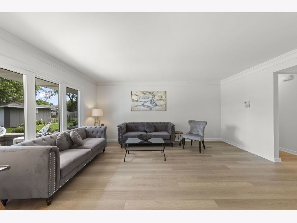
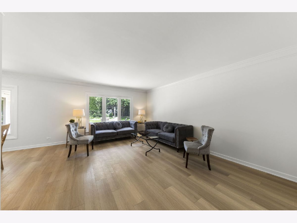
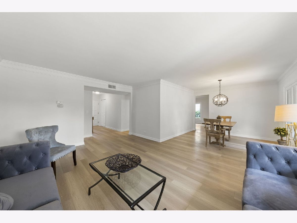
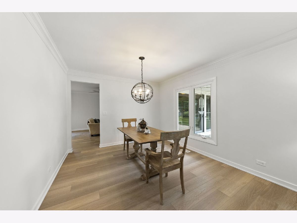
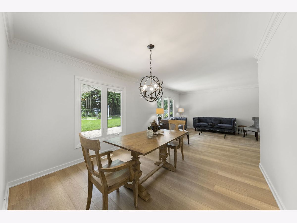
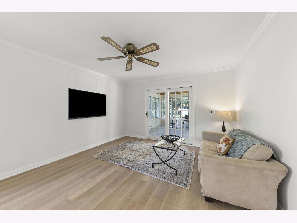
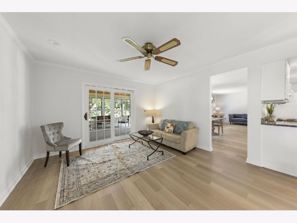
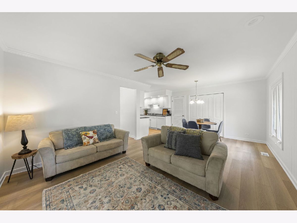
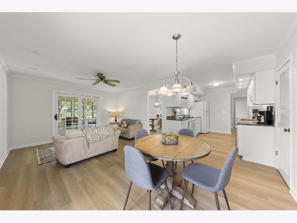
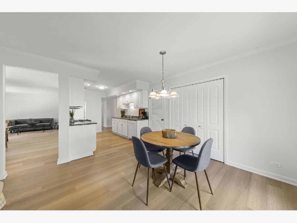
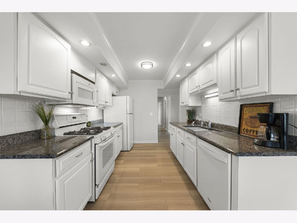
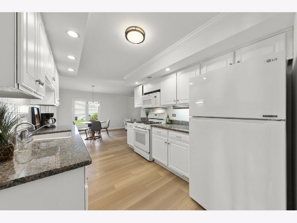
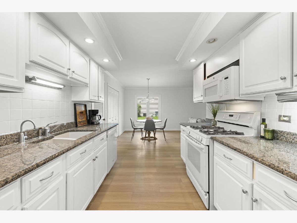
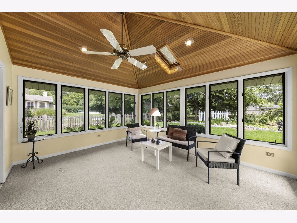
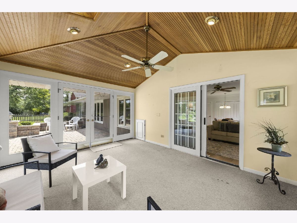
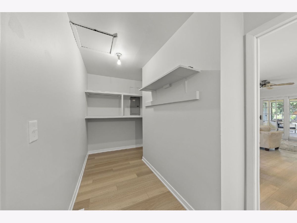
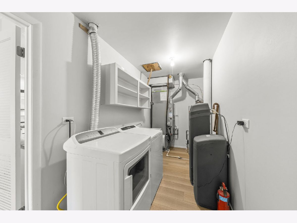
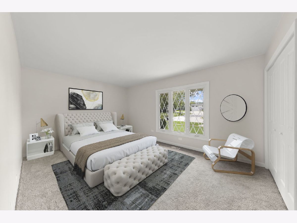
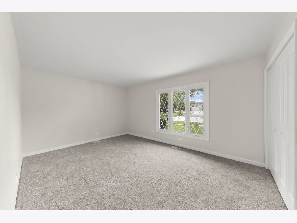
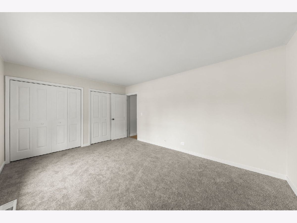
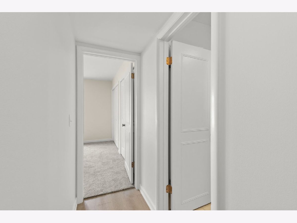
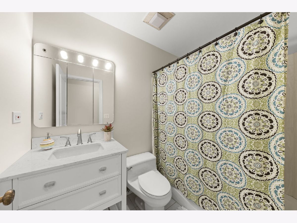
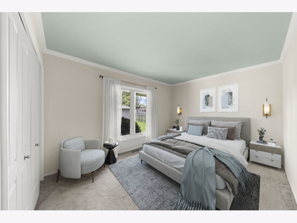
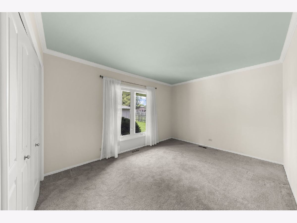
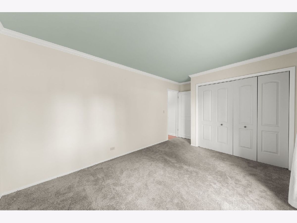
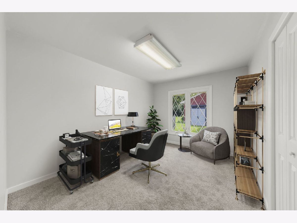
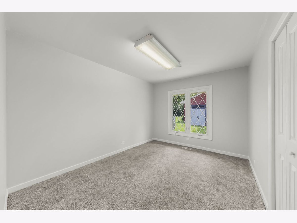
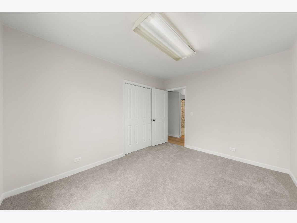
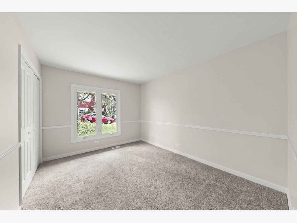
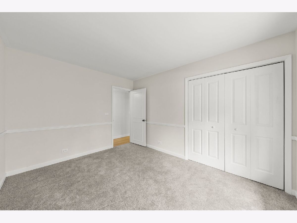
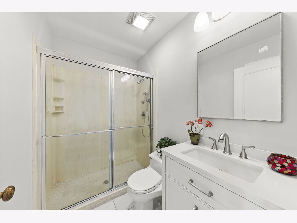
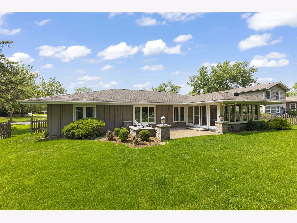
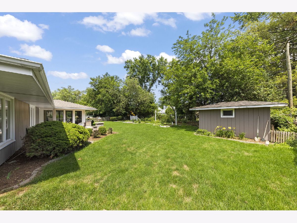
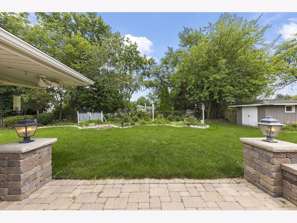
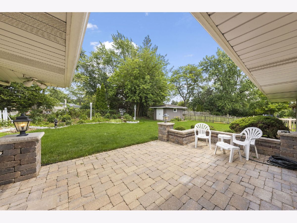
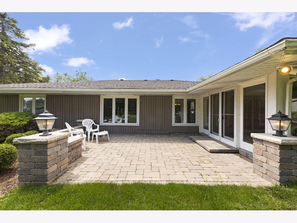
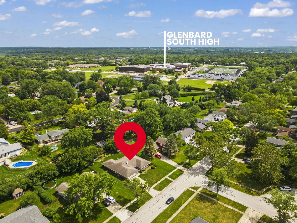
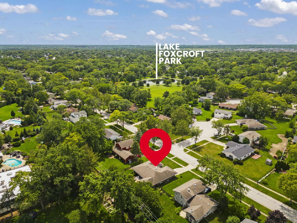
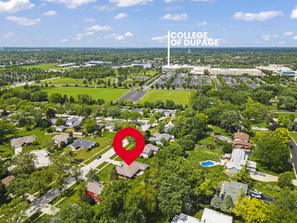
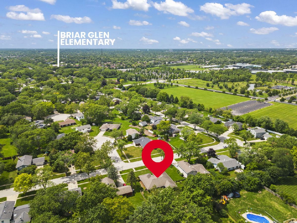
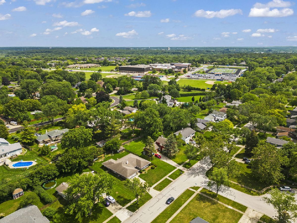
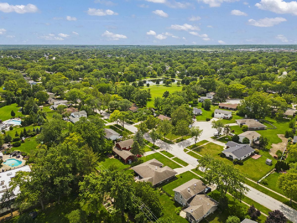
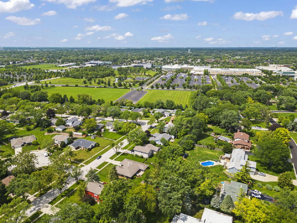
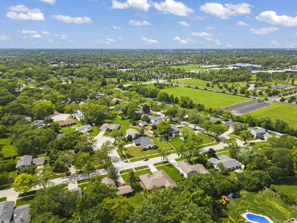
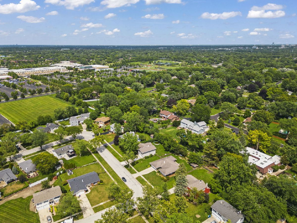
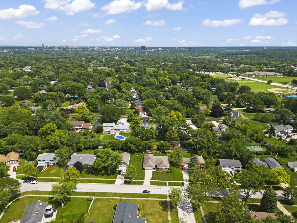
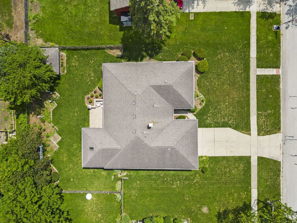
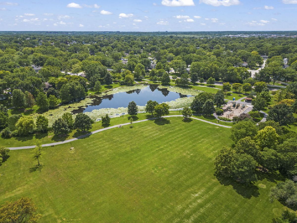
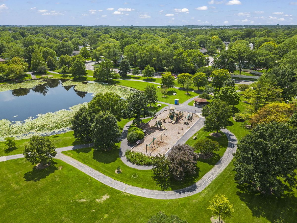
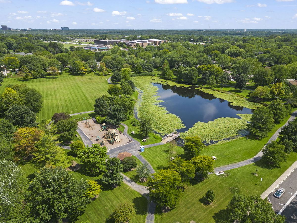
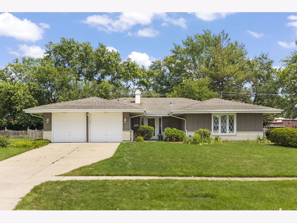
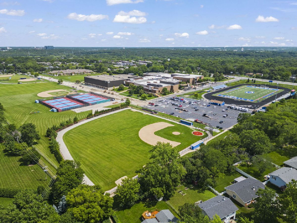
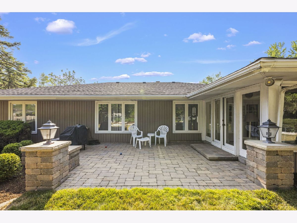
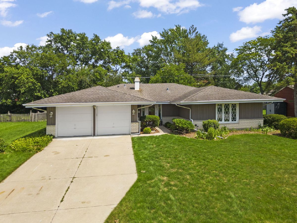
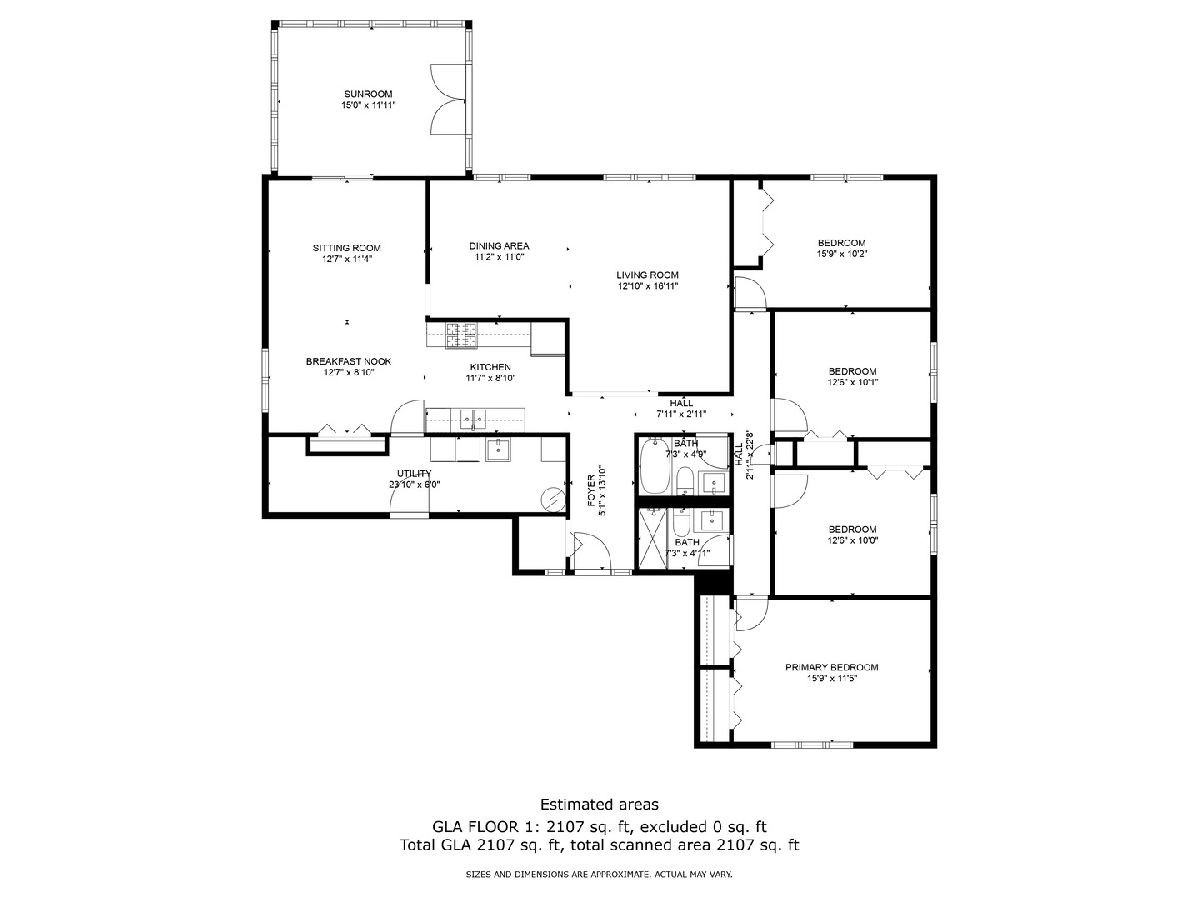
Room Specifics
Total Bedrooms: 4
Bedrooms Above Ground: 4
Bedrooms Below Ground: 0
Dimensions: —
Floor Type: —
Dimensions: —
Floor Type: —
Dimensions: —
Floor Type: —
Full Bathrooms: 2
Bathroom Amenities: —
Bathroom in Basement: 0
Rooms: —
Basement Description: None
Other Specifics
| 2 | |
| — | |
| Concrete | |
| — | |
| — | |
| 90 X 135 | |
| — | |
| — | |
| — | |
| — | |
| Not in DB | |
| — | |
| — | |
| — | |
| — |
Tax History
| Year | Property Taxes |
|---|---|
| 2023 | $7,892 |
Contact Agent
Nearby Sold Comparables
Contact Agent
Listing Provided By
Keller Williams Premiere Properties


